Last week, our butcher block island counter arrived — which was the last “piece of the puzzle”.
So…. our kitchen is finally finished!
I’ve been waiting SO long to share our kitchen before-and-after pictures with you — and I know you’ve been patiently waiting for the after pictures as well.
As many of you know, our kitchen has been usable for quite a while already; however, I just couldn’t bring myself to show you the after pictures until everything was finished.
I hope you like it…
Here’s the before view looking into our kitchen from the living room.
And here is the after picture standing in the exact same spot!
This before picture is taken from the kitchen sink area looking back into the living room. Don’t you like our tiny wall ovens over there in the corner 🙂
And here’s the after — doesn’t it just feel so much bigger and more open? I can’t believe how much more storage we have too!
I’m working on something fun for above the couch so it won’t always look that bare.
Here is another comparison shot of this weird corner with our old double oven. I realized during demolition that I didn’t have a great shot of just the ovens so I quickly snapped one before it was too late.
The next photo is standing in the dining room area looking into the kitchen and out the back door. Our laundry room is on the left, a bathroom is on the right, and the stairs to the basement and garage are through the glass door.
Here is the after of roughly the same shot.
Here’s another shot from the dining room — you can see how our back door and pantry area work in this photo.
In the picture below, I’m standing by the glass door down to the basement looking back into the kitchen/dining room. The living room is through the opening at the right.
Here’s the after picture — hello wide open kitchen/dining room/living room!
Here’s another photo from a slightly different angle.
Here’s the dining room before picture.
And after.
I couldn’t get exactly the same angle because we built a wall where the front door used to be 🙂

Here’s another before view from the dining room (I’m standing by the front door) looking into the old kitchen.
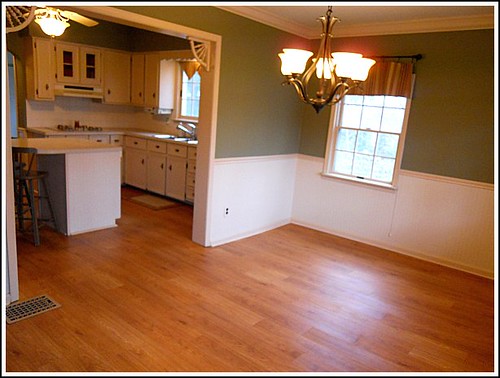
And after!
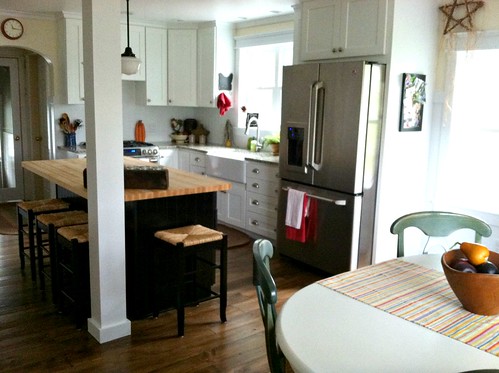
This before view is looking back towards the front door and living room…
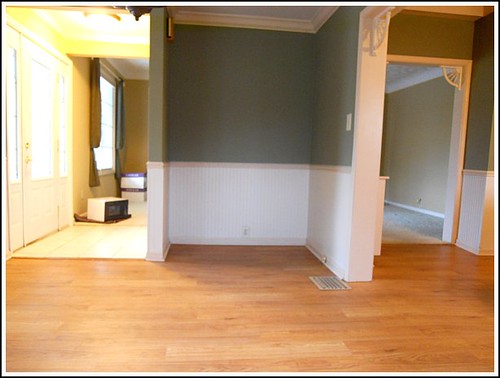
And the after picture — now you can see the new wall by the front door. We basically knocked out the rest of the walls.
The dining area feels SO much more open by moving the walls around! Heck… the whole main floor feels more open now!
This kitchen renovation has been a labor of love — a very LONG labor of love!
But it was definitely worth the wait!
.
Dave’s cousin gave me a lovely compliment a couple of weeks ago; she said, “Your kitchen looks simple, beautiful, and timeless” — and honestly, that’s exactly the look I was going for.
Obviously “simple” was a big thing for me during the renovation — and who doesn’t want the end results to be “beautiful”. However, I really tried hard to choose “timeless” materials since I certainly don’t want our kitchen to look out-dated in just a few years.
OK OK, so here are a few more pictures… enjoy 🙂
I got new rugs… I love how they tie all the colors from our living room kitchen and dining area together!
And after looking at approximately 257 different pendant lights, I finally decided on these schoolhouse fixtures. I think they fit our farmhouse kitchen perfectly and look so great hanging over our big butcher block island!
And speaking of our island, I’m sure some of you are wondering why we have a big white post “attached” to the corner of our island. Well, that’s because it’s holding up half of our upstairs! Without it, our renovation would have cost A LOT more money and taken A LOT more time because we would have had to re-dig our foundation.
So, we decided to just work the post into the corner of our island… and it gave us a nice spot for a light switch and outlet.
We’re completely smitten with our farmhouse sink, and I honestly can’t believe I thought for one second I would be satisfied without one.
Our kitchen would look completely different if I had settled for a non-farmhouse sink… SO glad I stuck to my guns on this one!
And this little towel hook has been in each of our kitchens so far. I got it for $0.50 at a thrift store and I smile every time I dry my hands 🙂
I’m happy that we could make a little place for Nora to keep some of her toys — especially since she loves being in the kitchen with momma. This tiny red hutch is the perfect place — out of my way, and just the right height!
I love how the red, green, and white of our hutch, chairs, and table look together!
So that’s our new kitchen. Dave and I are so happy it’s finished — and I think we’ll be taking a break from home renovations for the rest of the school year {or at least until basketball season is over.}
Our new kitchen is so much more open, functional, organized, and user-friendly than our old kitchen — and it sure is easier on the eyes 🙂
Did you miss something?
If you missed any of my kitchen renovation posts — you can read all of them right here!
Want to know where we found/bought everything?
Reclaimed Barnwood Floors – Creation Woodworks (Michigan company who has done all our reclaimed floors) you can read more on our floors here.
Stain & Poly for wood floors — 1 coat of Minwax Special Walnut (#224) and 4 coats of Varathane Floor Finish in satin
Paneling on the walls — from Lowe’s (plain white paint — no color added)
Wall color — Cottage White Behr paint from Home Depot
Cabinets — the Homecrest Cabinet line from William’s Distributing
Cabinet/Drawer Hardware — Martha Stewart pulls/knobs in brushed nickel form Home Depot
Appliances — GE – you can read about those here
Farmhouse Sink — Signature Hardware
Kitchen Faucet — the Moen Lindley Faucet from Lowe’s
Granite Counters — Premier Granite and Stone (West MI business)
Butcher Block Counter — Tontin Lumber (another West MI business; I’ll be talking more about the counters later)
Pendant Lights — Schoolhouse mini pendants from Destination Lighting
Table/Hutch — Craigslist… and a lot of elbow grease
Green Chairs — Pottery Barn’s Napoleon Rush Seat (of course, mine were from a garage sale!)
Black Bar Stools — Also from Pottery Barn, but I found mine on Ebay 🙂
Rugs — The braided rug collection from RugsUSA.com
Decorations — local thrift stores and garage sales

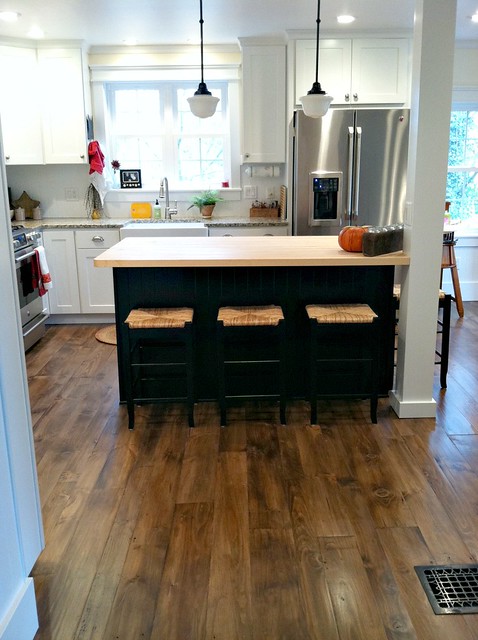
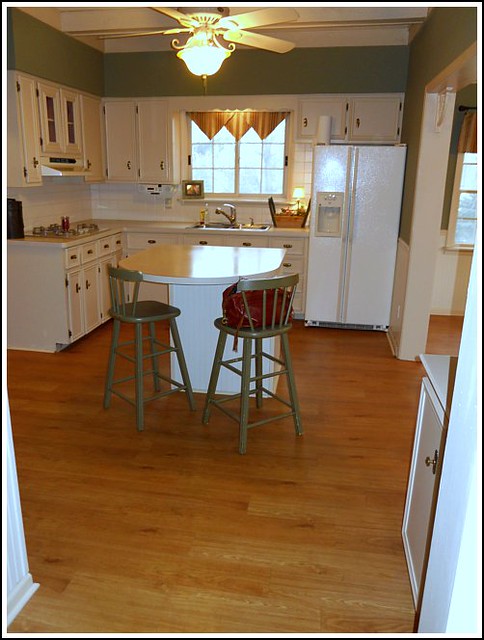
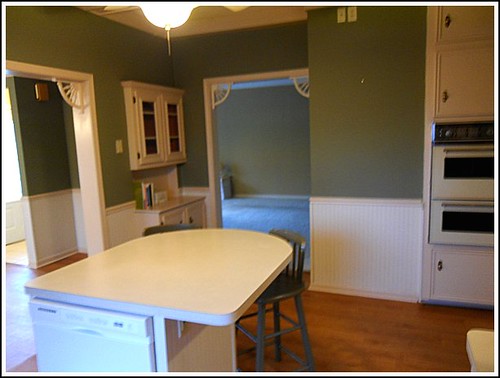


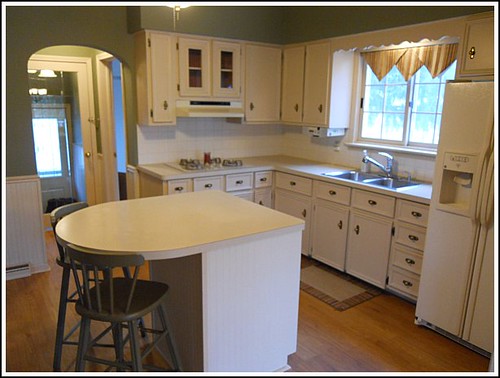


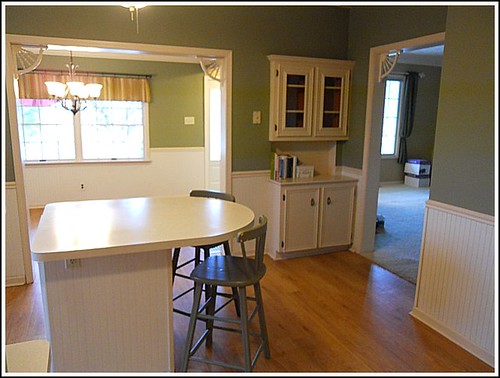

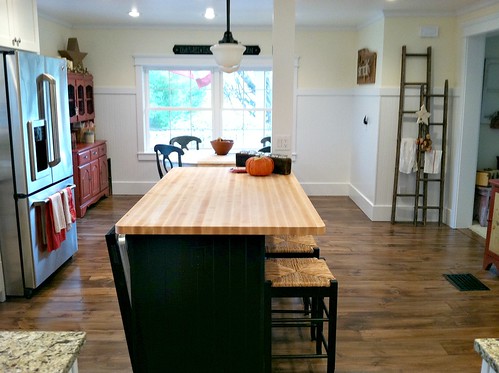
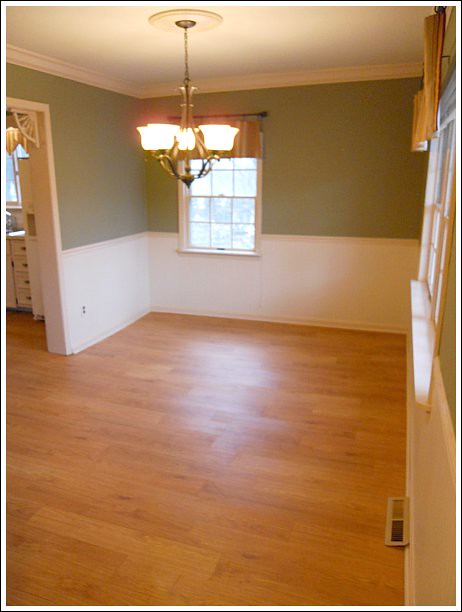

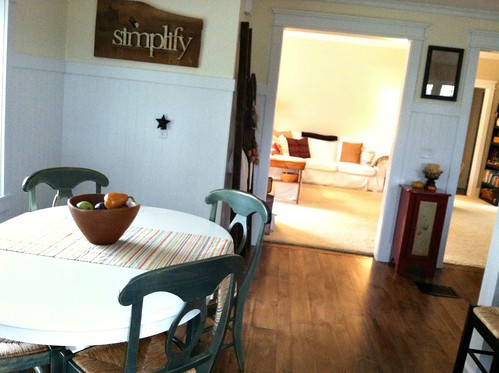






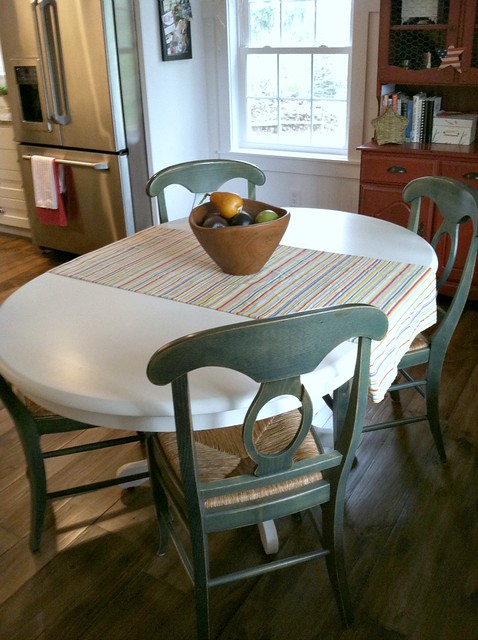
Cathy says
As much cooking that is done in my kitchen I believe the kitchen is the place where everything happens and it needs to be clean and organized. you have done that. Just think of the gatherings and the cooking that will be done in the future. Have fun!!! Idea for above couch- pictures!!!! I love them. Wish i could send you some from the Utah mountains Love them!!! I also have pics of my family in different ages above my couch and its great to have people over and they stand at the wall and just look!!!
Living So Abundantly says
Congratulations! The waiting paid off! Your kitchen looks beautiful. I like how clean and organized it looks. It’s refreshing. 🙂
Linda R. says
I would love to cook in your kitchen with all that brightness! You and your husband did a wonderful job pulling this all together. Love your style! Happy Cooking!
Erika says
Your kitchen turned out amazing. Thank you for sharing.
Jenny C. says
Andrea, it’s a masterpiece! You have excellent design skills. So happy for you – hope you have lots of fun cooking like crazy for the holidays!!!
Lena says
Love it! I noticed you no longer have an over the range exhaust fan. Does the stove have a down draft exhaust?
Kim says
Every inch of it is beeeeeeeeee-utiful!!!!! You guys did a great job!
Amy says
It looks absolutely beautiful!! You must be so happy after the long renovation!
Debbie S. says
Happy for you and your family! So pretty and love the clean timeless look of it all!
Megan C says
Absolutely beautiful! I agree with the timeless look as well. This kitchen will not be going out of style anytime soon. Great job!! It’s obvious that you put a lot of time and thought into your kitchen. I love how it turned out.
The Gaertegang says
Looks great! Thanks for sharing. I can picture in that lovely place cooking up a storm 🙂
JoAnn C. says
Lovely, lovely, lovely.
Cathleen says
Wow. Awesome. Love it.
megan @ whatmegansmaking says
Love it!! 🙂
kate says
I love it Andrea. Well done and it all came together so beautifully! Didn’t you have a long wood table in your dining room? Did it not fit in the new plans?
amymartin says
Love it but I have one question, did you vent the stove/range another way?
Nicole Church says
Andrea,
I checked out your completed kitchen on your blog—it of course looks AMAZING!!! It is so well done. You must be thrilled with the results. 🙂
I love your new kitchen table; it looks great in the space. Did you keep your old farmhouse kitchen table? I remember liking it. I don’t remember exactly what it looked like and I was just wondering if you were by any chance thinking of selling it?
Enjoy cooking, baking, and entertaining in your new space!
Nicole
Cammy@TippyToeDiet says
It’s absolutely lovely! It’s clean and bright, but also warm and cozy.
Roxanne says
I can just imagine the collective “ooohs” and “ahhhs” from people pouring over the pictures in this post 🙂 It’s been so fun to follow along throughout the whole process, and now you all get to fully enjoy the fruits of your labor! Very lovely job.
Stephanie says
Absolutely stunning! There are so many decor styles/combinations, but my taste tends to run right with yours. Simple and timeless describe it perfectly. Love.
Linda Bolt says
Wonderful! So good to see a beautiful REAL kitchen. It looks like it will serve you and your family well for many years. Love that Nora has her own toy hutch; great idea! So many great ideas in the whole project.
I am wondering, maybe anyone can answer this, about farmhouse sinks. They looks beautiful, and I see they are very popular these days. I’m considering replacing my kitchen sink soon.
What I don’t know is, I’m used to a double sink, and I wash dishes on one side, and dry them in the drainer on the other side. So with a farmhouse sink, how do you wash dishes by hand? Just need to wrap my head around it.
Thanks!
Paulette says
LOVE, LOVE, LOVE IT!!! May I come over?
Carol says
I can see how being so organized must have been a blessing during your renovation. The results are fabulous!
Tanya says
I absolutely love your new kitchen! I really like the light fixtures and the kitchen sink. It all looks fabulous! I am sure as much of a mess it was for quite sometime, it definitely looks like it is all worth it!
Enjoy!
Jen says
It looks fantastic! I love all the white, love the sink, the floors…all of it. Did you guys get rid of your big farmhouse table or is it being used somewhere else?
Melissa says
Just gorgeous! Absolutely beautiful. I love the butcher block island and I am glad you did it in black. I love the black. Question, where did you get the ladders that are holding a couple of towels? I am looking for one to either spray paint black or buy in black for my living room to hang quilts on. Awesome job. It is definitely simple, clean looking and beautiful!
Sue says
It’s absolutely beautiful, Andrea! Magazine perfect but yet family friendly. So pleased to see Nora’s cabinet. Great job!
Chris says
Been waiting for this and I Love it!
Jessica says
I love ALL of it!! So beautiful! (And it’s DONE!)
Julie says
Love the end results!! Absolutely Beautiful!! I’m just curious where is the farm house table that you made? or maybe it was your Dad that made it.
Cortney says
Love it! You did a great job!
Have you ever read the blog funky junk interiors? You can even just type that in pinterest and see a bunch of inspiration. Some of the looks may be too cluttered for you but I think you would find some great inspiration there for decor. Check out her home tour. Hope it helps!
Kristin says
You did such a beautiful job on this renovation! I absolutely love the finished pictures. What a labor of love and a place you can call home. I’m sure you are thrilled with being able to use your house again! Congrats!
Deb says
BEAUTIFUL, you could be on HGTV……….but are you going to hang those little wagon wheelish things in the corners? bahahahaha
PERFECT that it is done in time for holiday baking! ENJOY!
Melissa says
Absolutely gorgeous!! Enjoy it!
Brenda @ a farmgirl's dabbles says
Ahhhhh…it’s gorgeous, Andrea. Absolutely gorgeous.
Roberta Lott says
Nice job on the kitchen! Looks lovely. You added all the design elements I would use in mine, guess I should get started on turning mine around soon. As a side note, are those ladders attached to the wall some how so little Nora cannot pull them over? I just happened to notice those because I have some I am going to use. Have fun in your new space. I’m sure you are a cooking fool now. 🙂
Jennifer says
Simply beautiful!!!! Your kitchen and home are so warm and cozy. I absolutely love everything you picked out.
Karena says
Simply beautiful. I love every bit of it. We are hoping to take the wall between our kitchen and dining room down this coming summer as well along with different flooring. Thank you for the photos and letting us seeing the entire process. You and your husband (and other family that helped) did a great job. Job well done!
Jenn says
Wow Andrea, this is beautiful! I’m jealous (in a good way). My fiance and I currently rent, planning to buy sometime after we get married. It looks so simple and there is so much space to work. I have to get creative with my counter space in our tiny kitchen, so I can definitely appreciate how awesome this is.
Congrats on the fruits of your hard work!
Toni says
Very nice!!! I like that the island is a different color from your cabinets.