It’s been a very long road of home renovations these past several months…and we are FINALLY finished with everything we wanted to accomplish before the baby comes!!
I already shared our office transformation, and over the next month, I’ll be sharing lots of before and after transformations of our Farmhouse!!!
Today, I’m sharing our Master Bathroom…
… and oh what a fantastic transformation it is!
Here is the AFTER picture — it’s what you see when you turn the corner to enter the bathroom.
This is view from the entryway. You can see the toilet, shelves, and shower entrance on the right, and then the vanity area on the left. It’s definitely not huge — but it’s quite a bit bigger than it was before.
THIS is what it looked like before!!
We literally gutted the entire bathroom {walls, ceiling, floors, shower, cabinet, vanity, window, doors, bulkheads, etc.} EVERYTHING was ripped out so we could start over from scratch!
Here are more pictures of the demolition process
OK, back to the new bathroom…
Here is the toilet area with shelves for decorative storage purposes.
These shelves are actually old stair treads that I found from a junk yard. I simply LOVE how they look!
Next to the toilet, we built in a bank of open shelves that I’m using to store extra toiletries and towels.
Then I installed a small set of Shaker Peg towel hooks right next to the shower entrance. The old picture is actually one of my Grandma’s elementary school pictures!
This is a “before shot” of that same wall! The toilet is now where that green cabinet was.
Here is the entrance to our new walk-in shower — probably one of my favorite features of the bathroom! We actually had to knock out one of the closets in our nursery to make room for the shower — and it is totally worth it!
The window is facing the West and is at the “back” of our bathroom. I have to praise my dad for installing this gorgeous trim throughout our entire renovated area… LOVE IT!
Oh, and here’s how I made these super cute curtains in about 30 minutes.
Here’s our new vanity area!
This picture is a bit blurry — for some reason, I couldn’t get everything to be in focus at the same time. I think you can still get the idea though…
Here’s what our vanity looked like before — now do you see why we just gutted everything!!
As you can see, we completely changed the entire layout of the bathroom to accommodate a double sink.
Here’s a MUCH better picture of the vanity that my uncle made to look like this one from Pottery Barn.
The middle section is a bank of drawers; the left and right sections are simply cabinet doors that LOOK like drawers!
The counters look just like solid marble, but they are actually Corian — which is a little cheaper, much more durable, and easier to clean and care for {win, win, win!}
I wanted to keep the counters really clear so I could fully enjoy their beauty… I just have a few decorative items that also serve a useful purpose.
I knew I wanted rectangular under-mounted sinks — and I managed to find these in the clearance section at Lowes… for only $24 {normally $167 each} SCORE!!!
And these are a few of my favorite things — little extras that I think REALLY make the space!
1. I simply adore these vintage looking hand-soap dispensers that I found at Target. The soap saver is a real antique — and even though I don’t use it, I still love having it next to my sink!
2. I knew I wanted fixtures that said “hot” and “cold”. It took me forever to find them, but they really put the finishing touch on our vanity area.
3. Old Aspirin and other pill tins from my Grandma
4. I {heart} old blue Mason jars!
5. Gorgeous antique mirrored tray that I keep all my cool bottles of perfume, lotions, etc.
6. Super cute tin star nightlight
Here’s one more before and after shot!
What do you think?
I’m simply thrilled with the results — and even though we ended up having to put ALL new plumbing and electrical in {which pushed us a bit over budget} I saved a ton on the sinks, vanity, and decorations so it all evened out in the end!
We love our new bathroom and I still feel happy every morning when I’m getting ready. I often think about how it used to look and then simply smile as I look around at the amazing transformation.
And seriously, I’m SOOOO glad we’re finished! I won’t be tackling another bathroom for at least… another few months 🙂

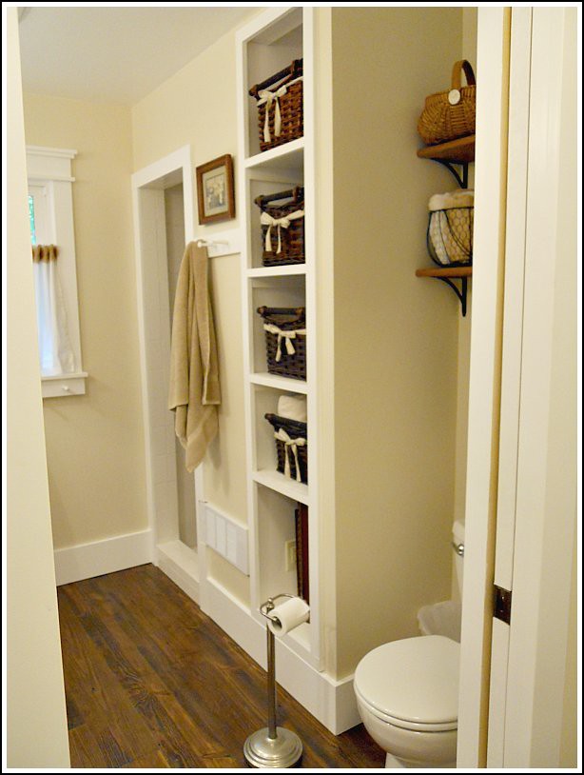
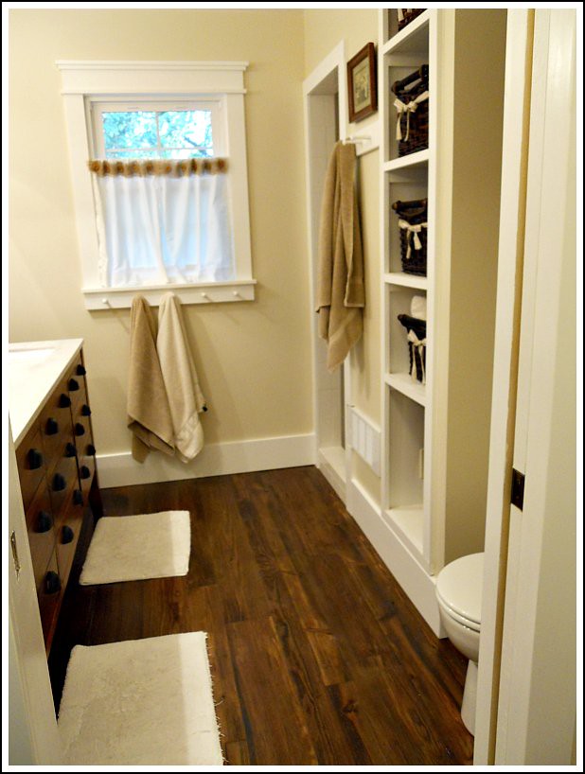



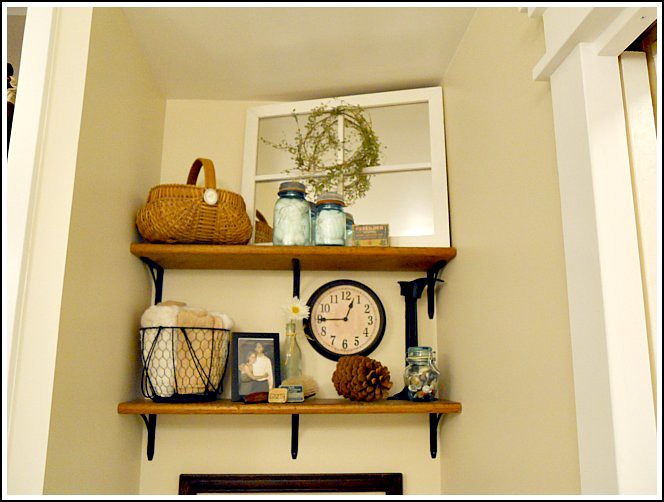
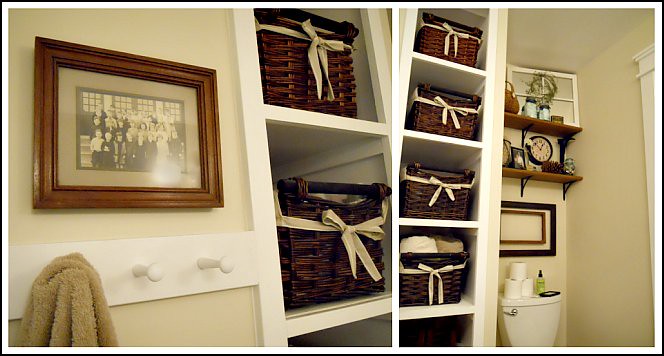

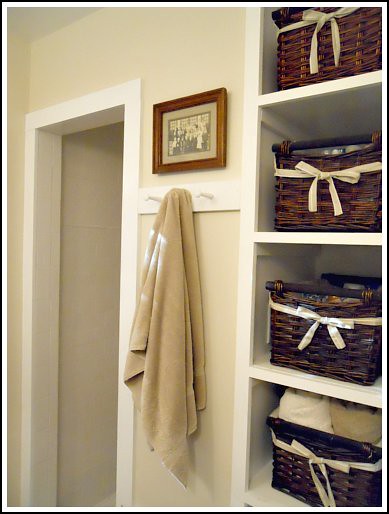
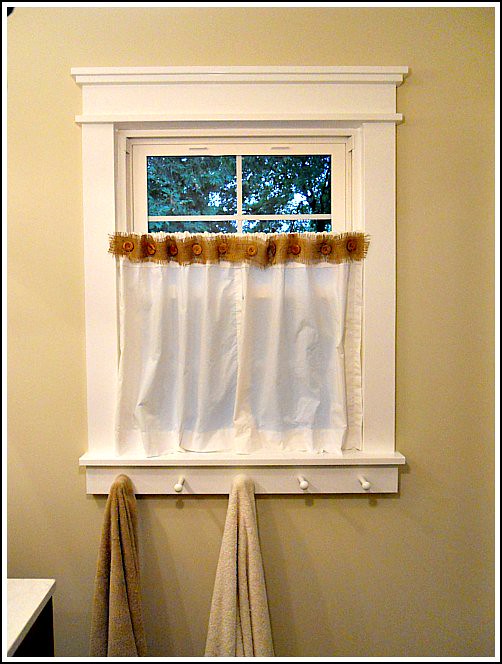
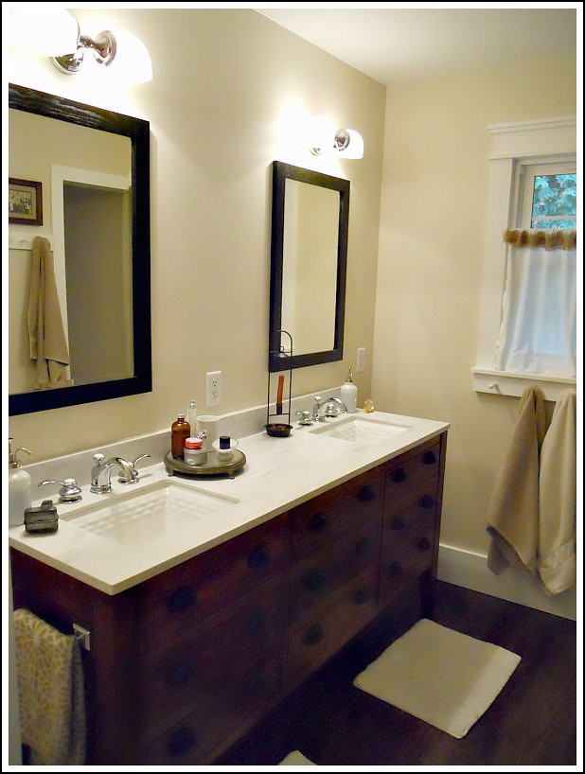

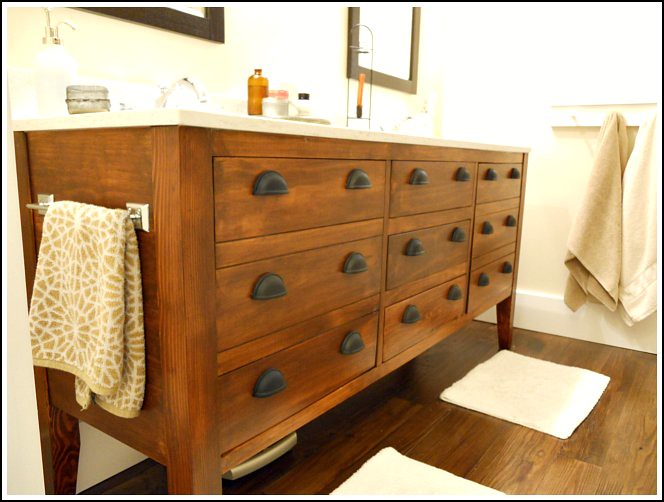
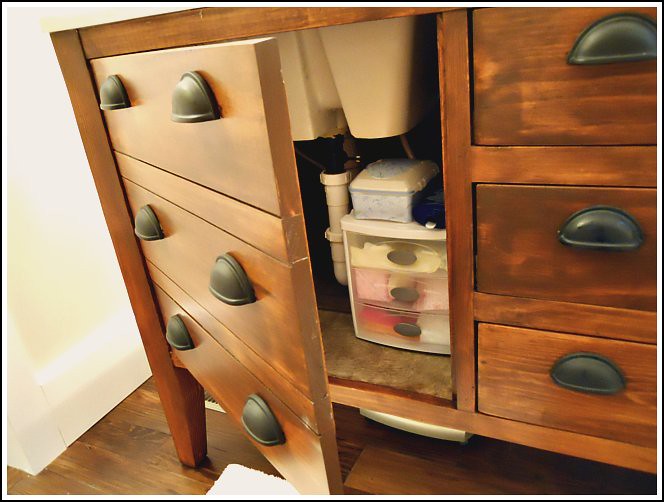
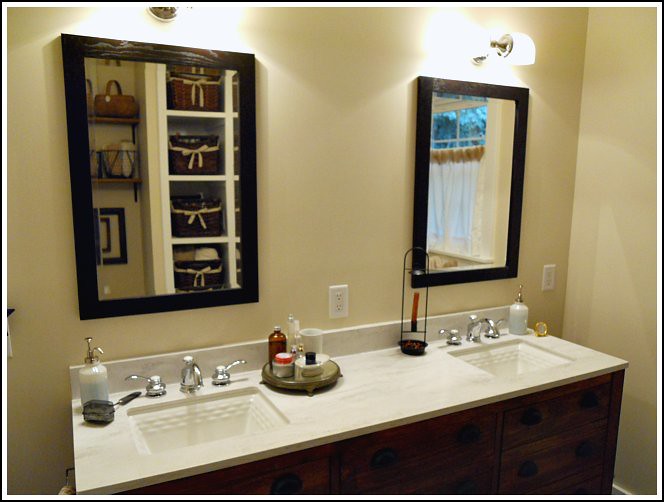
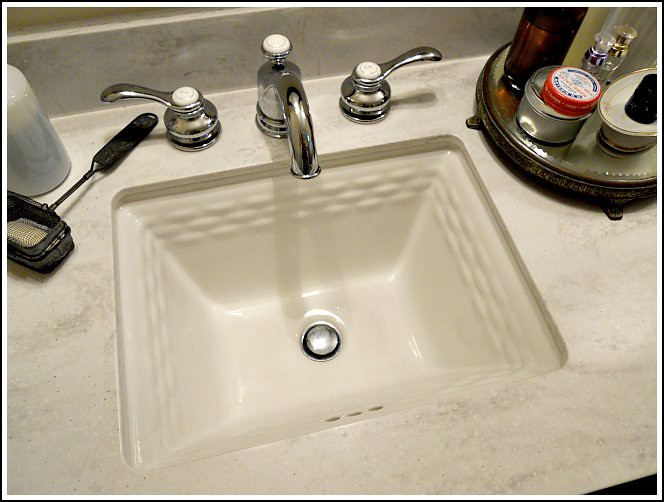


Kate C says
Andrea, I just love what you managed to do with this space – and that vanity your Uncle made is BRILLIANT! I wonder if you can recall how you (or Dave) came up with the design for the ensuite? was it from your scrapbook pre farm house purchase, pinterest or did you get a designer in to help?
Love this site!
Andrea says
It’s just in my brain 🙂 And I found a picture from pottery barn to give my uncle for the vanity.
Also, it’s technically not an “ensuite” just a bathroom next to our bedroom.
walk in shower design says
Wow, great redesign. I have got quite a few inspirational ideas for my next bathroom renovation.
Glenda says
I think your renovations are absolutely beautiful!! Nuf said…..
Andrea says
Thanks Glenda!
MC says
You save up for some of the coolest projects! I can’t wait until husband and I can live in a home we own. Counting down to next summer, for sure. I tend to bite off more than I can chew with projects, so I’ll have to start very small and work my way up!
Karen S. says
Love it, love it, love it!!! A fabulous transformation! I would love to incorporate a number of your ideas when my budget is healthier. Would have liked to take a peek at your new walk-in shower… just curious whether is it a standard size or big enough for two to comfortably move around in?
jeannine nye says
I am not surprised you were dying to show off the results… amazing and well worth it,.what a difference it made, you clever things./ sure that will give lots of people ideas that they can do.. in the end making a home, is making it suit you and what lifts your heart when you see it.. I am sure this bathroom will give you years of happiness at seeing it.. well done.. congrats from across the pond..j
Tara says
Where did you get those awesome baskets? I have been looking for some just like those? Love your new space! Hope you don’t mind me copying a few ideas! 🙂
Kimberly in NC says
I would have loved to see in the shower….is there a door or curtain? The whole room is gorgeous, great job!
daisy says
Love that cabinet for the sinks. You’ve done a great job. I’m sure it was worth the wait!
Anna says
Andrea, I just love the coziness of your bathroom. Your ideas are so creative and I am always inspired! Thanks for sharing.
Michele says
I love the storage for the baskets!!! What a great solution. We redid our master bathroom when we moved into our house as well…because the garden tub without a shower, just didn’t do it for us. =)
Wish we would’ve been able to incorporate a little more storage space.
I really enjoy your website, thank you for sharing all these great ideas. And let us be a part of your life.
Johane says
That is absolutely lovely! I’ll be redoing my master bathroom once we’ve got our budget together for it. You can bet that I’ll be keeping some of these ideas in mind… 😀
Cortney says
WOW! It looks AMAZING!!!!!! OH my word I love it!!!!!!!!!! You did a great job! It must be so nice having that completed space to relax in it looks so cozy! I am excited to see the counters as I dream of marble counters in my future kitchen one day but my hubby, who is a plumber, has been telling me about corian. Glad to get a visual that it really does look similar!I love the dark rustic wood tones as well!
I have got to start keeping a binder for my future fixer upper that we will buy someday! 🙂 Great job!
Tammy says
I love that vanity! Gorgeous remodel.
Megan Camp says
Wow! What a stunning transformation. You have such VISION!! I hope someday when I own my own home I will have the opportunity to do some remodeling and that it might look half as good. LOVE what you did with your bathroom…and every other area you’ve transformed. Absolutely gorgeous. I can’t wait to see what you’ll do in the kitchen someday.
Andrea says
Thanks Megan — I’ve been dreaming up ideas for several years now… and I’m sure when you get your own house, you’ll have all your ideas ready to go too!
I’m super excited about renovating our kitchen too! I’m hoping to do some minor renovating/painting this winner/spring but the grand makeover {which will involve a total gut, knocking out walls, etc} probably won’t happen for a few years yet — but we’re saving up!!!
Kristen @ Joyfullythriving says
Wow! This is another amazing redesign, Andrea! I love the shelves and frames above the toilet. How neat to use an old school picture of your grandma’s, too!
JoDi says
Simply GORGEOUS! I want to adopt your uncle. That vanity is amazing!! He’s very talented. You all are!
sarah says
Everything looks lovely! Vanity is fab! Love the counter! Nice job Dekkers!
Tressa P says
You did a wonderful job putting all this together. Someday I would like to redo ours but we have a loooooong list of projects and no money so I do a lot of dreaming and live vicariously through people like you. LOL Thanks for sharing.
Jenny C. says
Andrea, it’s amazing and I love it! Your awesome transformations should be in a magazine or on TV! Thanks for sharing :-). Hope you’re feeling good! Jenny C.
Roxanne says
What a clever idea, making the cabinet doors look like drawers on the vanity! Very “farmhouse chic” 🙂
victoriae says
Very nice! I love those kohler faucets, we chose the same faucets in the house we built two years ago 🙂
Zolane says
Wonderful transformation. I especially love the vanity and sinks…what a great “keepsake” for your family. I’ll take the character of something handmade over store-bought any day! Great job!
Shannon says
Your bathroom is gorgeous! – can I have one? LOL!
Brenda @ a farmgirl's dabbles says
And you SHOULD be thrilled with the results. It’s fabulous!! Kudos to your uncle on that sink cabinet – and I love your grandma’s old tins!