Last week, our butcher block island counter arrived — which was the last “piece of the puzzle”.
So…. our kitchen is finally finished!
I’ve been waiting SO long to share our kitchen before-and-after pictures with you — and I know you’ve been patiently waiting for the after pictures as well.
As many of you know, our kitchen has been usable for quite a while already; however, I just couldn’t bring myself to show you the after pictures until everything was finished.
I hope you like it…
Here’s the before view looking into our kitchen from the living room.
And here is the after picture standing in the exact same spot!
This before picture is taken from the kitchen sink area looking back into the living room. Don’t you like our tiny wall ovens over there in the corner 🙂
And here’s the after — doesn’t it just feel so much bigger and more open? I can’t believe how much more storage we have too!
I’m working on something fun for above the couch so it won’t always look that bare.
Here is another comparison shot of this weird corner with our old double oven. I realized during demolition that I didn’t have a great shot of just the ovens so I quickly snapped one before it was too late.
The next photo is standing in the dining room area looking into the kitchen and out the back door. Our laundry room is on the left, a bathroom is on the right, and the stairs to the basement and garage are through the glass door.
Here is the after of roughly the same shot.
Here’s another shot from the dining room — you can see how our back door and pantry area work in this photo.
In the picture below, I’m standing by the glass door down to the basement looking back into the kitchen/dining room. The living room is through the opening at the right.
Here’s the after picture — hello wide open kitchen/dining room/living room!
Here’s another photo from a slightly different angle.
Here’s the dining room before picture.
And after.
I couldn’t get exactly the same angle because we built a wall where the front door used to be 🙂
Here’s another before view from the dining room (I’m standing by the front door) looking into the old kitchen.
And after!
This before view is looking back towards the front door and living room…
And the after picture — now you can see the new wall by the front door. We basically knocked out the rest of the walls.
The dining area feels SO much more open by moving the walls around! Heck… the whole main floor feels more open now!
This kitchen renovation has been a labor of love — a very LONG labor of love!
But it was definitely worth the wait!
.
Dave’s cousin gave me a lovely compliment a couple of weeks ago; she said, “Your kitchen looks simple, beautiful, and timeless” — and honestly, that’s exactly the look I was going for.
Obviously “simple” was a big thing for me during the renovation — and who doesn’t want the end results to be “beautiful”. However, I really tried hard to choose “timeless” materials since I certainly don’t want our kitchen to look out-dated in just a few years.
OK OK, so here are a few more pictures… enjoy 🙂
I got new rugs… I love how they tie all the colors from our living room kitchen and dining area together!
And after looking at approximately 257 different pendant lights, I finally decided on these schoolhouse fixtures. I think they fit our farmhouse kitchen perfectly and look so great hanging over our big butcher block island!
And speaking of our island, I’m sure some of you are wondering why we have a big white post “attached” to the corner of our island. Well, that’s because it’s holding up half of our upstairs! Without it, our renovation would have cost A LOT more money and taken A LOT more time because we would have had to re-dig our foundation.
So, we decided to just work the post into the corner of our island… and it gave us a nice spot for a light switch and outlet.
We’re completely smitten with our farmhouse sink, and I honestly can’t believe I thought for one second I would be satisfied without one.
Our kitchen would look completely different if I had settled for a non-farmhouse sink… SO glad I stuck to my guns on this one!
And this little towel hook has been in each of our kitchens so far. I got it for $0.50 at a thrift store and I smile every time I dry my hands 🙂
I’m happy that we could make a little place for Nora to keep some of her toys — especially since she loves being in the kitchen with momma. This tiny red hutch is the perfect place — out of my way, and just the right height!
I love how the red, green, and white of our hutch, chairs, and table look together!
So that’s our new kitchen. Dave and I are so happy it’s finished — and I think we’ll be taking a break from home renovations for the rest of the school year {or at least until basketball season is over.}
Our new kitchen is so much more open, functional, organized, and user-friendly than our old kitchen — and it sure is easier on the eyes 🙂
Did you miss something?
If you missed any of my kitchen renovation posts — you can read all of them right here!
Want to know where we found/bought everything?
Reclaimed Barnwood Floors – Creation Woodworks (Michigan company who has done all our reclaimed floors) you can read more on our floors here.
Stain & Poly for wood floors — 1 coat of Minwax Special Walnut (#224) and 4 coats of Varathane Floor Finish in satin
Paneling on the walls — from Lowe’s (plain white paint — no color added)
Wall color — Cottage White Behr paint from Home Depot
Cabinets — the Homecrest Cabinet line from William’s Distributing
Cabinet/Drawer Hardware — Martha Stewart pulls/knobs in brushed nickel form Home Depot
Appliances — GE – you can read about those here
Farmhouse Sink — Signature Hardware
Kitchen Faucet — the Moen Lindley Faucet from Lowe’s
Granite Counters — Premier Granite and Stone (West MI business)
Butcher Block Counter — Tontin Lumber (another West MI business; I’ll be talking more about the counters later)
Pendant Lights — Schoolhouse mini pendants from Destination Lighting
Table/Hutch — Craigslist… and a lot of elbow grease
Green Chairs — Pottery Barn’s Napoleon Rush Seat (of course, mine were from a garage sale!)
Black Bar Stools — Also from Pottery Barn, but I found mine on Ebay 🙂
Rugs — The braided rug collection from RugsUSA.com
Decorations — local thrift stores and garage sales

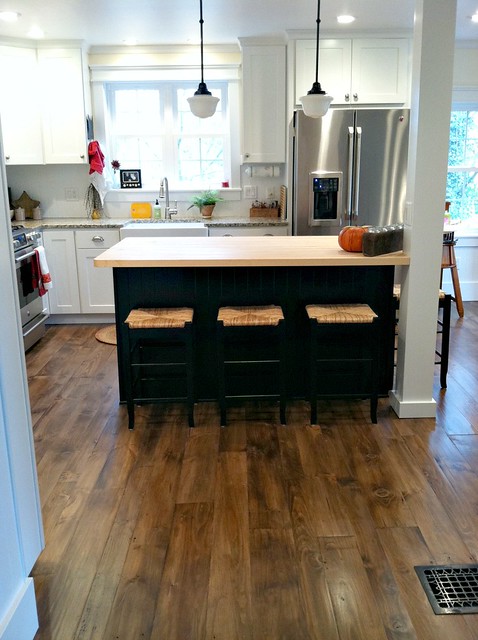
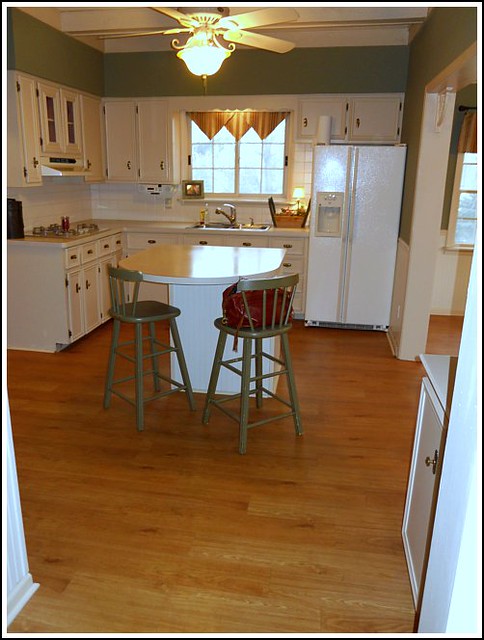
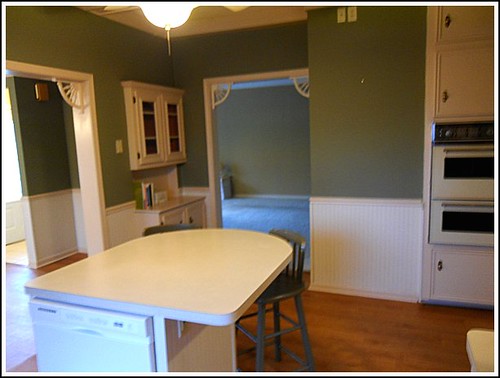


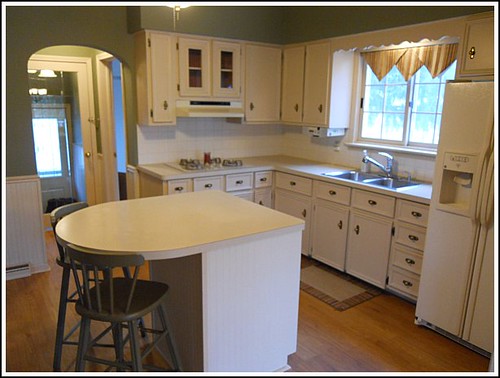


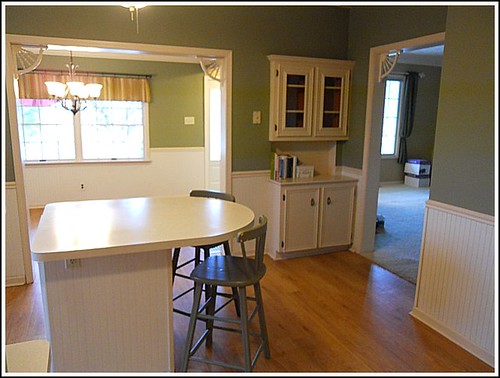

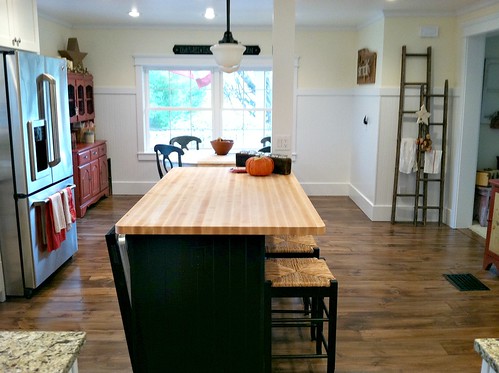
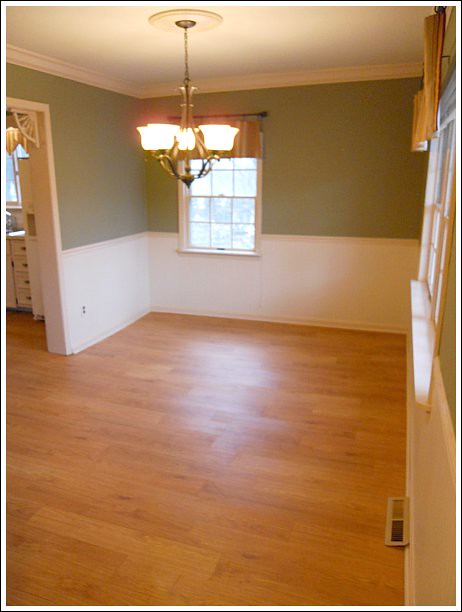


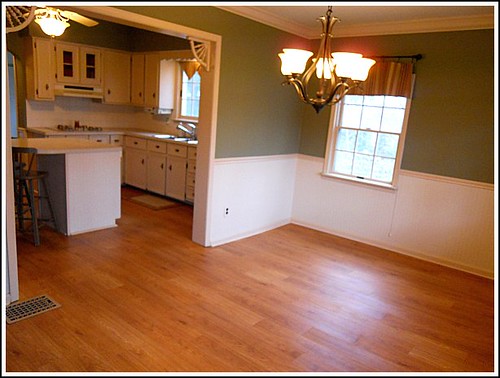
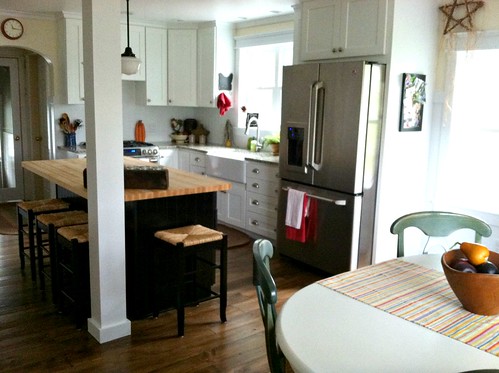
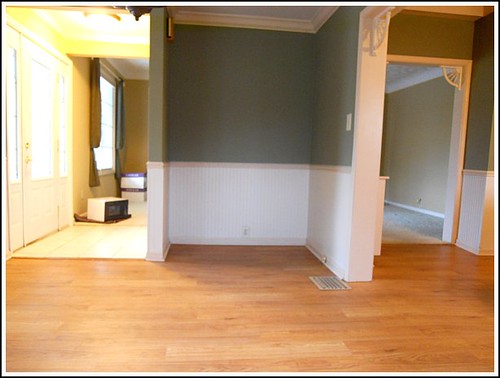
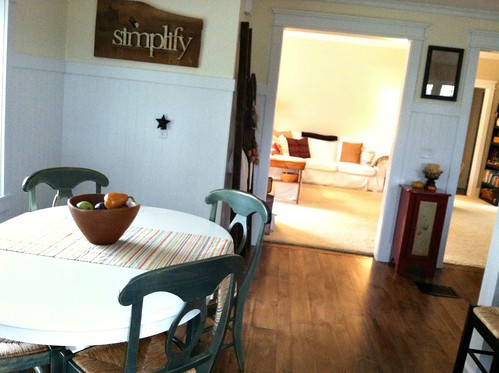






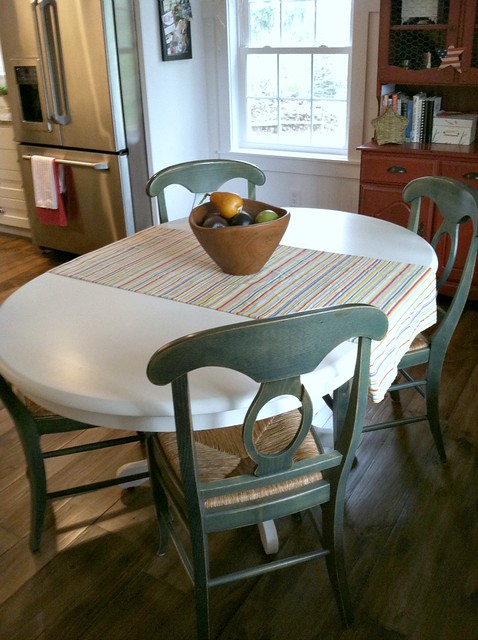
Pauline says
Hi Andrea, I know that this post was from awhile ago, but it’s new to me 🙂 I love all your choices, but I wanted to ask you about your backsplash. I’ve been looking for something for my kitchen remodel and the paneling that you used caught my eye. Can you tell me if it’s held up to the heat of the stove or any splashes from cooking or washing dishes? Thanks in advance!
Andrea says
Hi Pauline!
The backsplash is a type of wall paneling (not real wood) but I can’t find it anywhere anymore. I wanted to use the same stuff for our laundry room, but I couldn’t find it. We really like it though and it’s held up well for almost 9 years of CONSTANT use!
Rachel says
Andrea,
We are in the process of doing research on remodeling our kitchen. Our house is not a farmhouse … but I like the look of your kitchen!
Just had a couple questions about the walls in your kitchen. I see that you put up wood paneling & then painted it. I REALLY like that look 🙂
Just wondering if you have any issues with splatters of water, grease, etc. behind your stove, sink, etc.?? Also … what kind of paint do you recommend using in a kitchen? Semi-Gloss or what?
Thanks so much for any info you can give me. I LOVE LOVE LOVE your blog!
Rachel
Andrea says
Thanks Rachel — and congrats on a new kitchen 🙂
I personally wouldn’t recommend doing glossy paint on walls EVER — but I’m not an expert. We actually just used eggshell because I don’t like the look of semi-gloss on walls either. Also, it’s not real wood paneling (not sure what it’s called but it comes already painted white). We just put another coat of white overtop after we nailed it to the walls.
Sandra says
Great job on the reno!
Sandra
Sandra says
The schoolhouse fixtures do look great!
Sandra
Julie says
Andrea,
I noticed you do not have a range hood above your stove. Does that mean you do not have any type of ventilation to get out the steam, etc. when you cook?
Tanya says
I love your kitchen and have been studying it for ideas in our own farmhouse kitchen update. I’m currently looking at lighting and wondered how you decided where and how many recessed lights to put in and if you are satisfied with the lighting you chose for your kitchen? Thanks! Tanya
Julie Freeland says
Andrea,
We are planning a kitchen remodel and I am considering a butcher block counter top for our island. Can you tell me what size yours is and are you happy with it? Does it require a lot of maintenance? Does it scratch or dent?
Thanks,
Julie
Andrea says
We love our counter!! Ours is 39″ by 72″ — it was custom made by a local woodworker who did an amazing job. They really aren’t too bad in terms of maintenance, but I try to keep raw meat away from it… just in case 🙂
We rub ours with beeswax and a special oil (given to us by the woodworker) every few months to keep it from drying out. And no, we don’t have any scratches or dents after a full year of frequent use. The nice thing with butcher block though — if you DO get a scratch or dent, you can just sand it right out 🙂
Good luck with the kitchen renovation!
Lisa says
Andrea:
Your kitchen is very lovely. I was curious about your previous kitchen island. Do you know where that came from? I was intrigued by the storage possibilities it had and the fact that something that size might fit my kitchen area.
Thanks.
Andrea says
Thanks Lisa — I’m not sure about anything in the old kitchen as it was all here when we moved. I’m sure the island was custom built because it was just bead board with a laminate counter on top. I sold it for $50 on Craigslist and the buyer was thrilled with the purchase 🙂
Ginger Craig says
Hi Andrea,
Love your site. I was wondering what color stain your kitchen floor is. I see you chose “special walnut” for a floor in one post, but didn’t know if it was the same flooring as in the kitchen. Thanks.
Barb says
Your kitchen is beautiful! I love the ocntrast of the white cabinets and black island. I also love the stools. Thank you for sharing where everything came from.
shannon says
Really beautiful! And I really love the column in your island! It really anchor that area and just adds some real interest. Wishing you and your family many years of love and laughter in your new space!
Amy says
It’s just beautiful! I have to say, adding the wall at the front door was genius! It totally changed the feel of your house! You managed to maintain the farmhouse feel….yet you brought it up to date:) Awesome job! I can’t wait to copy some of your ideas.
Oh…and I love the column in the island. It adds loads of character! Have fun in that gorgeous kitchen!
Katie says
I was lured into your site by seeing some of your beautiful kitchen photos and was surprised to see that you are from near where I live. Our house is only a few blocks from Calvin Christian! I’m excited to hear more from you from now on!
monica good says
Must.have.those.school-house lights!!!!!!
Katie says
I really like what you did with the wall by the front door. That was really creative. I like the whole kitchen; a lot of hard work paid off!
jessica Kiehn says
WOW!!! So beautiful. Open and bright is ALWAYS the way to go. I love love love it. Worth the wait!
Tammy Skipper (@Tammy_Skipper) says
I seriously love this SO much! We just found out we are being stationed back in the south (from WA state) and we are already dreaming of finding an old home to slowly renovate when he retires from the military. I love the floors, love the sink, love the light and space! I hope you create many wonderful holiday memories together in your new space this year.
Olga says
Wow! It looks awesome. You guys put in so much hard work and it was well worth it. It’s so spacious and roomy. I love the color of the floors – it ties in so well with white kitchen. I also love the sink, refrigerator and stove.
AlbertMiller says
Every part in this kitchen looks very attractive and wonderful.These kitchen designs is perfect for kitchen renovation. http://www.instilerenovations.com.au
brenda says
wow!! looks beautiful. bet you are glad it’s done! enjoy your new kitchen!!
Autumn says
Love! Love! LOVE! Andrea, it is BEAUTIFUL! I’m especially fond of those schoolhouse pendants. And yes…I’m SO glad you stayed true to yourself on the farmhouse sink. Awesome job on the entire project. You so deserve this. And thanks for taking us along on the journey! 🙂
kathy w says
Wow Oh Wow! I love your kitchen. As soon as I saw this I showed my husband and he really liked it too. I know it was a lot of work but it is wonderful. You have great taste and just love how everything goes together. Congrats on your new kitchen.
Joye says
Love, love, love!! Every detail is perfect. Such clean, simple but warm style. I pinned this for good kitchen ideas for myself for future reference!
Lori says
I love your kitchen. I think I have the same countertops! I just saw a blog today called The Nesting Place and she is working on the very same issue. She calls it her focus wall and she shops her house and rearranges. You might like to look over there. It may not at all be what you like, but thought I’d tell you…
Evie says
What a happy space!! 🙂
Jeanine says
Absolutely beautiful! Thanks so much for sharing, especially your sources! I know you are looking forward to a wonderful holiday season with your precious one year old daughter, and all your kitchen renovations done!
Sandy says
It’s beautiful, functional for you (which is the most important element), stylish (not trendy), open, inviting, fits your home type, fits your lifestyle …… wow. I am sure you appreciate it even more since you put in so much of the time and energy.
Congratulations on the kitchen completion and thanks for the tour….. during construction and now that it’s done.