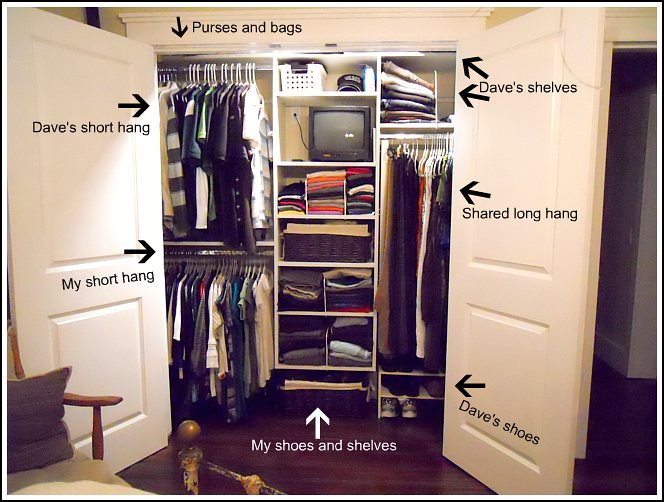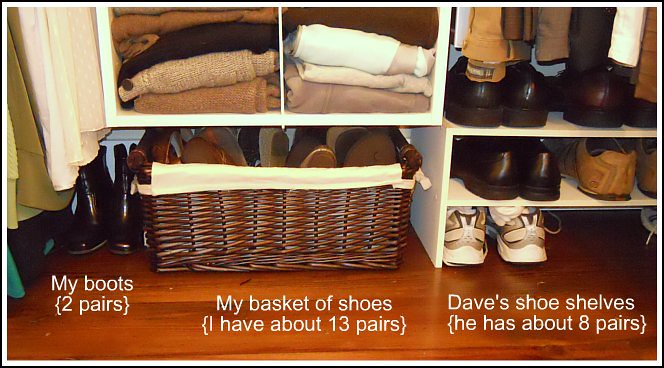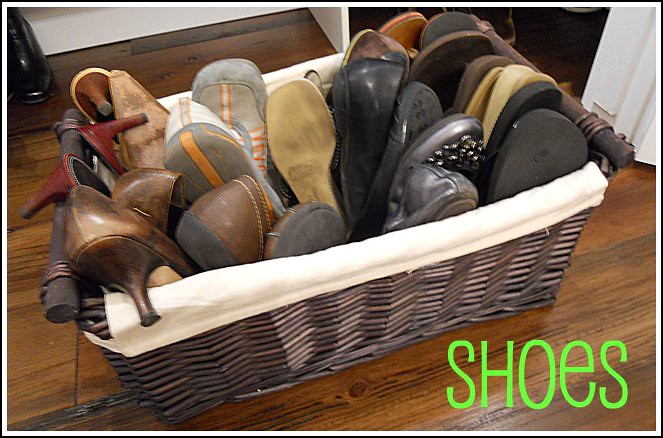I’m sure you can imagine the number of emails I receive asking for advice on the best ways to design a closet.
Yeah… it’s a lot!
And while I don’t mind the questions, I decided that it would be much easier (and save me a bunch of time) if I could simply direct these people to a blog post with my best closet design tips and tricks.
So, if you’re planning a closet renovation, or if you’d just like a few tips to better utilize the closet you already have, keep reading…
Step 1: Measure Your Closet
Whether you have a huge walk-in closet or a tiny reach-in closet, the first step in designing your space is to know the measurements of what you’re working with — especially if you need to order any supplies.
Our reach-in closet is 8 ft. wide.
Step 2: Measure Your Clothes
Yes, you read that right — before you design or install any type of closet systen, you’ll want to measure the amount of clothing you plan to store in your closet.
Obviously, if you’re planning to get rid of anything, now would be the time to do that as well. Then, when you’re finished purging, go through and measure the number of folded piles you have, the number of inches of “short hang” and “long hang” you have, the number of accessories you want to store in your closet, etc.
These measurements will determine the eventual design of your closet, so they are important.
Out of the 8 feet of space we had, we used 3.5′ for short hang, 2′ for shelves, and 2.5′ for long hang.
For example, you can see in this picture that I have 7 piles of folded clothing and Dave and I each have about the name number of “short hang” items (on the left).
By knowing exactly how much space we’d need for folded items, short hang items, and long hang items, I was able to design our small closet to meet all our storage needs.
Step 3: Develop a Design
Now that you know how much space you have to work with and how much stuff you need to put into that space, you can start to develop an initial design. You can read more about how I decided on our closet design — as well as the company we used to implement our design.
We really wanted to incorporate a small TV into our closet design (and since we were starting from studs, we could easily run electrical and cable outlet wires to our closet.
We also wanted to have a place to hang a shoe organizer for our accessories and hooks for our robes — which is why we went with French doors instead of the traditional (and much cheaper) bi-fold doors.
I wanted a basket for my shoes; Dave wanted shelves for his shoes. Dave also wanted somewhere to hang his ties.
Step 4: Choose your materials:
Personally, I prefer solid materials to the wire stuff sold in most home stores. Not only is it much sturdier, but it also looks so much nicer! Plus, in my opinion, if you’re going to invest in a new closet design, it’s worth it just to spend a bit more and have it look and function so much better.
You’ll also need to purchase the correct amount of shelving, rods, and other accessories to complete your design. I absolutely love the custom features we added to our closet design.
Step 5: Install your closet system:
In our old house, my dad built our closet system exactly to my specifications (yes, it’s really nice to have a handy dad). However, our current closet was installed by ORG West Michigan — a company that specializes in custom closet design.
Even though I had my design ready for them, they will come out and measure/design your closet for you (based on your needs) and then install the finished product. Our closet was installed in about 2 hours.
And of course, once your closet system is in place, then the real fun begins!
I suppose I get a little more “geeked” than most people when it comes to closet organization, but if you have a brand new, completely empty closet, I guarantee you’ll have at least a little bit of fun filling it back up again!
A Few More Tips:
- When planning for shelves, consider that a folded stack of clothes (sweaters, jeans, etc) takes up about 12″ of space (width wise). So, if you want your shelf to fit 3 stacks, you’ll want it to be 36″ wide.
- We use these shelf dividers so our stacks don’t fall over.
- When planning for hanging bars, you probably don’t want to go much longer than 3.5′ – 4′, especially if you jam your closets full. The bars just can’t hold that much weight with out a divider (which is why we put our shelves in the center of our closet design.)
- We use these slim velvet hangers to save space when hanging clothes.
- Use as much vertical space as you can. We put another shelf across the top of our closet (about 10″ from the ceiling) to store items we don’t use that often (beach bags, out of season clothing, etc) We also installed hooks and organizers on the back of our doors — which would otherwise be lots of wasted vertical space.
- Use baskets to corral cluttery-looking items liks shoes, large belts, purses, scarves, etc. This will automatically make your closet LOOK neater. I found the baskets in our closet from World Market.
And of coures if you really want a clean, decluttered, fantastic looking closet, my BEST tip of all is to purge anything and everything you don’t need, use, want, love, wear, or feel great in!









Charlotte Fleet says
I like that you explain the importance of knowing what space you have to work with by measuring your closet so you can know what will and won’t fit in there. My husband complains that I happen to be messier than he is. I think I should look for a custom closet professional to help us figure out to make our closet work better for us.
Skylar Williams says
Thank you for your tip to use as much vertical space as you can. My sister needs more room in her daughters’ bedroom and she’s been thinking about having a built-in wardrobe installed. I’ll pass this tip onto my sister so she can start planning.
Andrea says
you’re welcome — hope your niece’s new closet is SUPER functional!
Camille Devaux says
My sister loves to collect and keep clothes and her closet is too full. She is trying to make sure that she is making the most room possible. It might help her to look into dividers and new designs.
Matija says
Hi there, let me first congratulate for super post. Since I am coming from Slovenia, I didn’t entirely understand if you made this closet by yourself….
Wondering how is it hanging shelf working (hanging down) when it is full of cloths.
Sorry for my English. Matija
trixie says
It’s perfect time to make a few plans for the
long run and it’s time to be happy. I have learn this publish
and if I could I desire to counsel you few fascinating things or
tips. Perhaps you can write next articles referring
to this article. I want to learn more issues about it!
Amrita says
i am going to make a wardrobe.but feeling confused about the right material to build.i was thinking about plywood. can you suggest any? and your closet material?? please reply.
Maria says
Good job! I’ve just bought one that enables to organize all my clothes in the best way ever. love it::)
http://www.archiexpo.com/prod/driade/contemporary-sliding-door-wardrobes-glass-4780-287597.html
McKenzie Morgan says
Sadly, my closet is about two feet wide and nothing will happen to it any time soon. Ugh, my room is so tiny since I moved out of my shared room with my sister and had a stretch of closet space.
Debra Kapellakis says
I like it.
Stel says
Good ideas. After a previous post on yout closet, I had thin velvet hangers in the back of my mind, but haven’t seen them yet in South Africa. To my suprise, Woolworths, my absolute favourite shop, stocked them reecently! (Our Woolworths is similar to the UK Marks & Spencers).
So my husbands closet is now filled with these, and it really saves so much space.
Kaui @ Thrifty Military Mommy says
That looks amazing!!! I cannot wait until we have it within our budget to remodel our closet!!! For now I’m just going to do what I can with it. I LOVE the way you did your shoes!!! I’m gonna try it right now. Thanks!