It’s been over 7 years since Dave and I first purchased our very own fixer-upper farmhouse… and it’s almost all fixed up!
Man that feels good to say!
Ironically, one of the very FIRST projects I wanted to tackle has become one of the very LAST projects we’re finally getting around to doing — the full bathroom off the kitchen.
Here are several CURRENT pictures of this space.
.
In my opinion, this bathroom is very ugly.
I dislike almost everything about it — from the floral wallpaper and oak storage cabinets to the off-white trim and cheapy chrome fixtures. There is nothing in this bathroom that looks the way I’d want a farmhouse bathroom to look!
Aside from changing up the curtains, we haven’t done one single thing to improve this bathroom in the 7+ years we’ve lived here — so at least we haven’t spent any money on this space yet!
As you can see by the bird’s-eye-view below, this bathroom is directly across from our main-floor laundry room and sits between the kitchen and the mudroom.
Here’s a closer view of the bathroom and laundry room area.
It really is a fantastic place for a bathroom — which is why this bathroom is the most-used bathroom in our house.
Every time we walk in the door, the kids march into the bathroom and immediately wash their hands. Anytime someone needs to go the the bathroom when they are outside, they quickly run into this bathroom. And whenever company is over, this is (unfortunately) the bathroom they use 95% of the time.
.
For the past 3 summers, Dave and I have put this bathroom project on our list of things we want to tackle… and yet, it’s still here, un-tackled and ugly — not because we didn’t have the time, but because we simply could not decide what we wanted to do with this space!
- We would really rather turn this full bath into a spacious half-bathroom with a large counter. However, with 4 growing kids, it seems like a bad move to eliminate a shower.
- We love all the natural light from the huge windows (as well as how the windows look from the outside of the house), but hate how awkward the windows are right next to the toilet — not to mention the logistics of arranging a bathroom with huge windows versus a bathroom with more privacy and a nice big wall to put stuff on.
- We’ve discussed eliminating one or both windows, but that would turn into a huge construction project — both inside AND outside, and we decided it really wouldn’t look great from the outside (more on this below).
- We’ve toyed with the idea of making this bigger room into our laundry room and turning the much smaller laundry room into a tiny powder room — but then we’d lose the shower again.
- We love the idea of putting a mini clawfoot tub in this room (instead of a standing shower) but it’s just so impractical for little kids and I know I’d be mopping up a wet floor after EVERY bath or shower.
- We’ve talked about combining the laundry room and half bathroom in this room and using the old laundry room as a nice big pantry — but we can’t get a permit to do this as it’s no longer “to code”.
- We’ve drawn out, planned out, taped out, measured, re-measured, and hashed out all the details of 30+ different bathroom arrangements, but always come up with some reason why that particular arrangement won’t work.
Dave and I have spent hours and hours talking through different ideas, only to talk ourselves right back out of them again… SO FRUSTRATING!
I think the windows are the biggest challenge for us right now — we really do not want to remove the windows as it will look quite odd from the outside and throw off the symmetry of that side of our house. Plus, matching up our old white siding with brand new white siding would be a nightmare!
See below for a photo-shopped example of what I’m talking about.
However, with both of those BIG windows inside the bathroom, it’s almost impossible to come up with a nice layout.
.
Our current plan is to simply tear everything out and put a new (but similarly sized) shower, toilet, and sink right back in again. The only major change we’d make is to swap the placement of the toilet and sink to allow for a slightly larger vanity.
NOTE: the blueprints below are just to give you an idea — they are not 100% to-scale, nor do they show any color or material choices.
Of course, we’ll update the look, give it a bit more farmhouse charm, and add some much-needed storage and functionality, but we are honestly at a loss for any other way to rearrange this room.
.
So… since you have given us really great renovation ideas in the past, I’m bringing our bathroom quandary to the blog as one last “Hail Mary” effort to see if any of you have a super fantastic idea we haven’t thought of yet!
Please, share in the comments or feel free to send me an email directly.
Thanks so much!! 🙂
I wonder how much bigger Clara will be once we FINALLY finish this bathroom project!



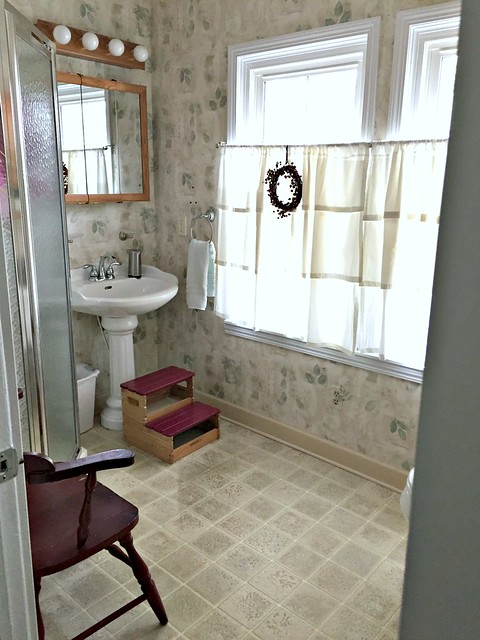
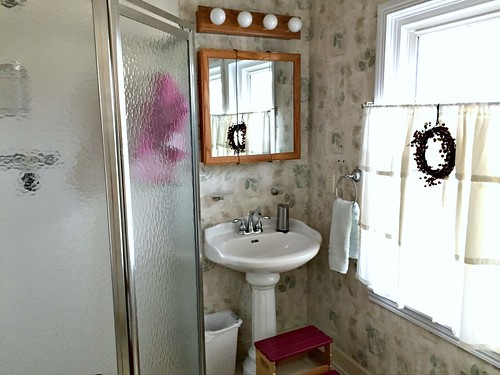
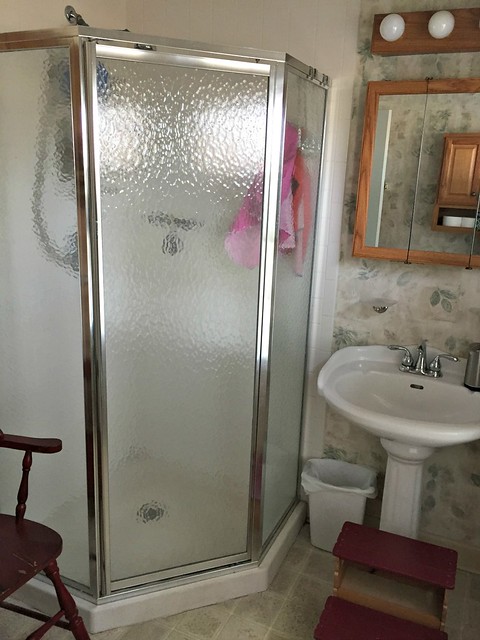
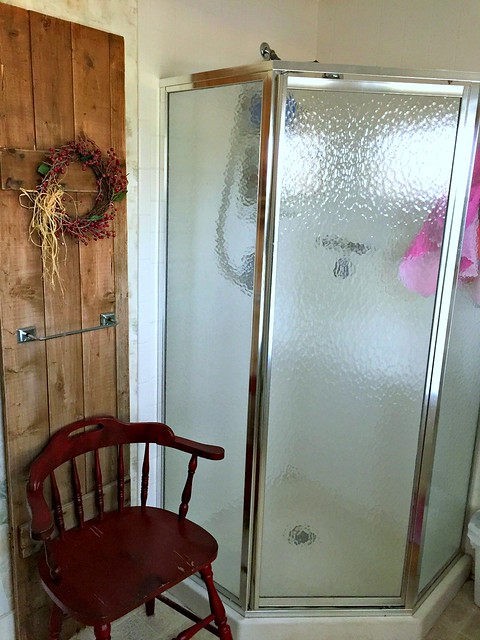
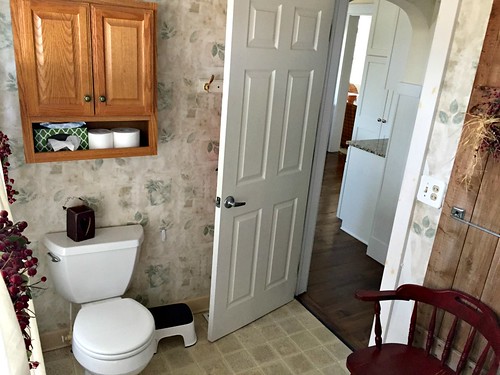
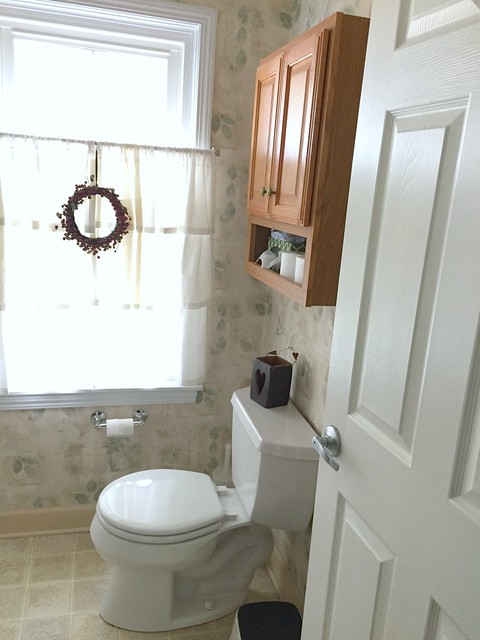


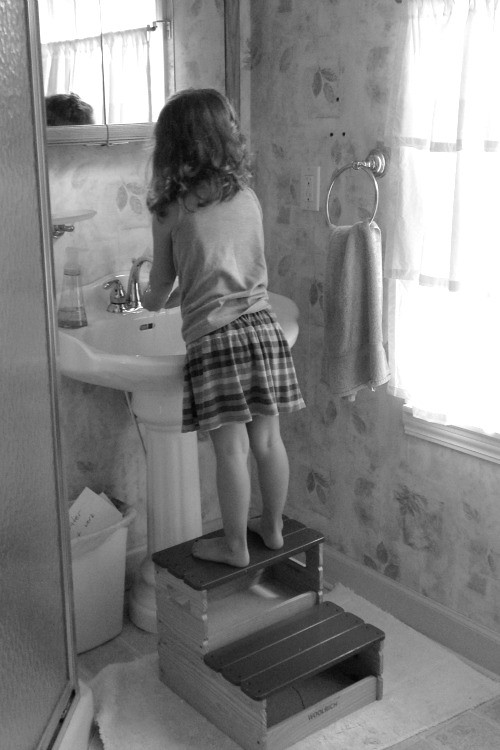
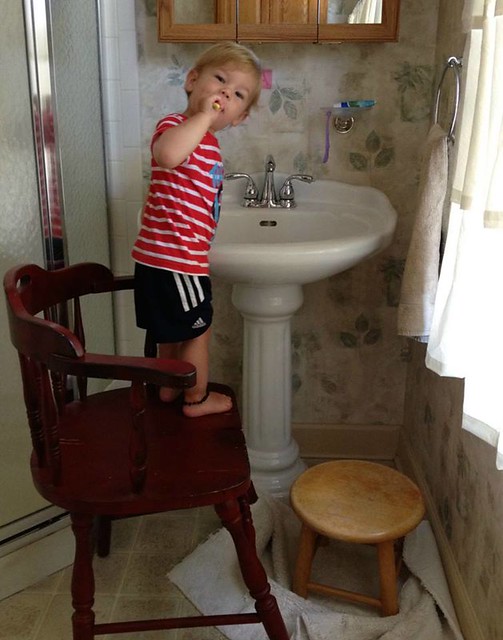
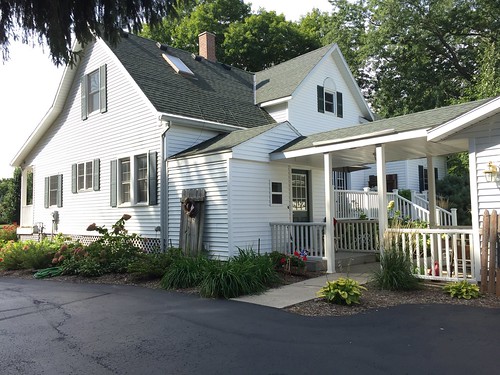



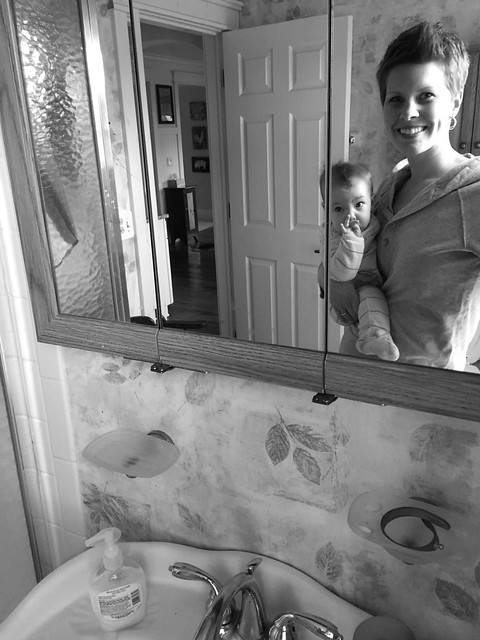
Jen says
I live in rural Western Australia so our life styles are probably completely different…. but I would change to a half bath (I’m thinking that is just a toilet and vanity, right?). My children are now grown up but I think that you can manage fine with just 1 shower for kids and use room for big double sink bench. As kids grow up you are mostly short on sink and mirror access than shower access.
BB says
Well, after reading through all these, there are some pretty good ideas in here, but I am thinking that your best bet will be to hire an architect who is familiar with codes and what can and cannot be done in regard to said codes as well as what your house can handle, being a very old house. My first thought was to simply swap the laundry room and the bathroom, making the laundry room a half bath. Then there were so many other great possibilities to consider also. BUT, in the long run it will amount to what you and Dave will like, will be functional for you, and MOST IMPORTANTLY, that you can both accept and be happy with. I think going with an architect will allow you even more possibilities than what is said here, and an architect can do a computer rendered drawing showing you at least one, or more, possibilities for you to consider, as well as the possibility of strengthening somewhere in the structure of the house to accommodate what you want. You may both actually fall in love with one of the architects concepts and be able to see that in your house. I do have to say that in having lived with what you have in those two rooms for the last seven years may also be blindsiding you to some possibilities, too. If the laundry room had been a half bath from the get-go, you’d be much more used to the idea now. And if the current bath was a laundry room from the get-go, you’d be used to that now, too, and not wish to lose the light and the spaciousness of it for an always-being-used laundry room. Yes, it will cost extra money to go through the architect. But to find a possibility that you will be really happy with for your life in this house…as they say on the Mastercard commercial…priceless. And NO, I am not an architect nor is anyone else in my family, nor even friends. It just seemed the most logical next step to me in order to make this happen in a way that would work best for both of you for the present as well as the future.
April says
Hi Andrea,
Could you move the bathroom door to the center of the wall? (and use a pocket door) Then you could put the vanity and toilet on the wall where the toilet is now, and the shower on the wall where the vanity is now. Not sure this would work because it is hard to tell whether you would have enough room. Just a thought.
April says
Then yoy wouldn’t have to move the window at all, and you would still have your shower!
April says
http://pinterest.com/pin/550424385684795571/?source_app=android
April says
The ones with the pocket door in the middle of the wall.
Andrea says
Thanks for the suggestion and link to photo — but this is not an option for us. The steps down to the mudroom and basement start about 1 foot after the door to the bathroom, so there isn’t anywhere to move the door 🙁
Amy says
From reading everything, it sounds like you really want to keep the shower. My vote is make the current bathroom a laundry room but keep a small shower in there. Then make your current laundry space a half bath. Honestly, you’re gaining an extra space because one kid could be showering while the other is in the half bath brushing teeth, doing hair, etc. Win win!
Candace says
What are your bathroom dimensions?
Andrea says
6 Ft. x 9 ft. The wall with the windows is the 9 ft. wall.
Lisa says
I would swap the bath and laundry. We have a similarly sized laundry room with the door at the edge of the room and we really struggled with getting the layout right but it’s now my favorite room in our whole house! But it sounds like a shower is a priority for you, so I would swap the toilet and sink as you show. For the shower I would do a rectangular one that opened to the front instead of to the diagonal with a half wall on the toilet side and glass surround at the top.
Have you considered removing just one of the windows? You would have to patch the siding outside, but that would give you more options with the room layout and the outside would still look symmetrical (And as long as you were at it you could replace with a shorter window too.)
Julie says
What if you took out one of the windows? The one closest to the toilet, perhaps? I think you would miss the loss of the shower as the kids get older and if they play sports, our boys played football and goodness did they STINK! Just a thought. I know you will make well thought out decisions. Can’t wait to see what you do!
Andrea says
yes, this was one of our favorite ideas yet (although we’d still have to mess with the siding outside). We would remove the window by the toilet — just not sure if it’s worth the hassle to only remove one as the layout of the room still wouldn’t be ideal. Thanks for your ideas!
Lori says
I vote keep the shower – especially with four kids and that is a great location for a full bathroom for your eventual pool. Does your outbuilding have a bathroom? That might make a great “pool house” too. When your kids are older I think the third full bath will come in handy -a parents bathroom, a girls bathroom and a boys bathroom – just makes things easier. I would do shutters on the inside of bathroom window for privacy. Just my 2 cents!
Andrea says
the outbuilding doesn’t have a bathroom… yet! but if we put a pool in, we would most likely put a bathroom in there!
And yes, I was sort of thinking that one bathroom would be the boy’s bathroom and one would be the girl’s bathroom — granted, either the boys or the girls would have to come downstairs to use “their” bathroom, but it still might be better than all 4 sharing one bathroom upstairs (or constantly using our bathroom!)
clpalmat says
Maybe a tiny bath/shower to fit in the space…
https://www.google.com/url?sa=i&rct=j&q=&esrc=s&source=images&cd=&cad=rja&uact=8&ved=2ahUKEwjJpe6ZkbjaAhXqqFkKHSASA9kQjRx6BAgAEAU&url=https%3A%2F%2Fwww.bidvine.com%2Farticles%2Ftiny-house-hacks%2F&psig=AOvVaw3TW59LYlyp1WlYiKsyrETF&ust=1523739240824807
clpalmat says
you have to scroll to #7 to find it, but it’s cute 🙂 Maybe have the door swing in the opposite direction so you can fit a larger vanity in the same space. I feel like it’s nicer to have to door open and see the vanity than the toilet…IMHO.
Andrea says
great post — thanks for linking to it! I love the tiny bathtub idea, I might have to look into that more!
Virginia says
I would switch the laundry and bathroom areas. Looking at pictures of your current bathroom and all that empty square footage, it just opens up so many possibilities for pantry/folding area/
in such a sunny bright space.
Helen says
Without peeking at the other comments yet – the size of that Laundry Room would drive me NUTS ! We added onto our house – the addition included a new Laundry Room. Has made my life 100x better. Could you switch out the bath for the laundry room and just have a powder room there ? Just an idea .
Nancy says
I love the look of soaker tubs, but for me, an extra bathtub would just be a dust catcher. Most older kids/teens will shower most of the time, and for a bathroom in that location, away from the sleeping area, it seems like other uses of the floor space would be more practical.
JoAnn says
What about a pocket door so you hon’t have the swing of the door taking up space?
Or, use three areas- the mud room, laundry and bath to rearrange things. Finally I saw noticed someone else suggested frosting he glass on the windows. Our master bath is on the front part of our home. The double windows right by the whirlpool tub has some contact paper on the window panes that is pretty clear. Enough to let light in but not be able to from the outside in.
Leigh says
First picture, i thought only the barn door on the wall looks like you.
I’m wondering if there is a way to replace the window so the outside looks very similar and balanced, but the bottom two parts of the window are just for show and inside there are only the top parts of the window and then wall below to open up vertical space and add some privacy.
Emily Henderson’s kids bathroom has a vainty (I think from Wayfair) with a built in drawer step stool that would work well in here.
With just general filth and sports coming, keeping the shower will be worth it I think.
Caroline says
I have always been curious about the counter in your laundry room… is that something that needs to stay due to what’s underneath or behind it?
Given the size of your home and your plans to stay long-term, I’d eliminate the shower by switching the laundry and bath. I think a more open space that young kids can pull off swimsuits/change, as they could do in a larger laundry room, is more important than having a shower for them there. If you were dealing with sand, that might be different!
One thing you may want to consider, if you and Dave are serious about getting a dog at some point, is making space for a dog washing station in that space. I’ve been seeing this in newer homes and would loooove to have this convenience in my own home. After all, you may end up with a dog(s) in your home longer than your children. : )
Andrea says
yes, that counter is OVER the stairs to the basement — so there isn’t usable space underneath it 🙁
Otherwise, that would solve all our problems — put a shower right there and we’re done!
And yes, we’ve thought about the dog thing. Neither of us really want pets (ever) but we know we’ll probably get a small dog someday — for the kids 🙂
Rachael says
I love the natural light so would definitely keep the windows and if you’re planning on a pool having that shower by the mudroom will be AMAZING! If you either get frosted windows or light curtains (like you have) then privacy isn’t really an issue. I would just update the space and keep the general layout.
Deni says
I would keep the bathroom where it is or else you would be renovating two rooms. Keep shower where it is, in a similar style to fit the space. Swap places with the toilet and sink using a vanity for storage. Keep windows as they are and install wooden shutters or blinds at the bottom portion similar to how you have the curtains. Maybe a separate set of blinds at the top of windows for complete privacy and open as needed for natural light. For the large counter idea, you could place a country wooden bench under the windows for placing things on while showering or for sitting while grooming. Hope this helps 😉
Kristin says
I have 6 kids and have never needed more than two showers. It would be pretty hard on water pressure and the water heater to run three showers at once. I do however really love ( and use!) A big laundry room. So i would do as others have suggested and take the current bathroom with the sunny windows and make it the laundry room . Make the former laundry room a half bath.
Nancy says
I too love the windows, despite the privacy issue. As the two adjacent rooms both have running water, I’d be inclined to explore further your thoughts about somehow blending the function of those areas. Many hotels have a sink and counter area outside the shower/toilet room. You said you can’t put the toilet in the laundry area, but could you move the shower there and keep a half bath? Or if you opt to eliminate the shower, perhaps the space could be configured in a way now, during construction, that would allow adding back a small shower later if you decide it would be useful. My parents used that approach in their kitchen. They removed a dishwasher but arranged the layout and plumbing so that one could be added back later without major reconstruction.
Naomi says
If you really want to keep the shower, you could consider a smaller one that isn’t fixed. Rake the floor and put an infinity drain by the wall with a glass wall on hinges to keep most of the water in the shower area when in use, but that swings out (or in, if you mount the showerhead on the ceiling or above the partition) when not in use, something like this: https://www.livinghouse.co.uk/acatalog/The_Ripple_Hinged_Shower_Partition_in_10mm_Glass.html
It’ll make the space feel more open, but still keep the utility of another shower, especially if you do put in a pool. Keep the toilet where it is (they’re expensive and a lot of work to move) and put a larger vanity into the space you’ve saved with the hinged shower.
My first thought about the windows was privacy/frosted windows, as a lot of other commenters have mentioned already, and I like the pocket door or barn door idea, too (you could add one to the laundry room as well).
On the other hand, that laundry room is tiny, and you might be better served by swapping them (maybe an outdoor shower for the pool…or possibly a wet bathroom for emergencies, with a handheld shower head attached to the sink), even with the expense of moving the toilet.
Andrea says
I love that shower idea — seems a little chili for the person taking the shower, but it sure looks cool!
Denise Rambo says
That was my thought, make the room more of a “wet room”. Apparently it works pretty well in other parts of the world.
Naomi says
Yup, I had a wet bathroom when teaching English in Korea. I just kept flip flops near the door and squeegeed the floor when I was done showering. I guess it takes some work to waterproof the floor and walls initially (and keep the toilet paper and towels out of the way if it’s really small), but it was a very efficient use of space and not actually that hard to get used to. Plus, if it’s mostly an overflow shower that doesn’t see much use, there isn’t much extra cleanup, especially if the drain is by the wall. (I miss the in-floor heating they have in Korea, too.)
While traveling once I saw a couple of hinged doors that came together in a tiny bathroom to make a shower that could be folded away and it seemed to work quite well. Not too drafty for the showerer. I do think the side drain is the key to not getting the whole floor wet, though.
Ashley says
Switch them!!! Unless you have multiple water heaters, you can’t run 3 showers at the same time anyway. I see a huge laundry room with a full wall of pantry cabinets or shelves way more helpful with 4 kids than 3 showers. You could even add a table for folding or crafting. Maybe a little sewing nook!
I would put the washer and dryer on the wall where the shower and sink are, with cabinets above. If there’s room, cabinets beside them with a soaking sink.
Then on the other side, I’d put wall to wall pantry cabinets or storage shelves. Maybe a cabinet specifically for hanging brooms, mops, cleaning supplies, vacuum, etc.
Then pop a table in the middle or under the window if you have room, and you’ve got an extremely usable and versatile space!
Andrea says
haha — I think you are vastly over-estimating the space we have in here!
We’d hardly have enough room for the washer and dryer next to each other on the one wall — let alone a sink too! And we’d probably only have room for one small shelving unit where the toilet is, otherwise we wouldn’t be able to open the bathroom door!
As for a table, there is no way any type of table (other than a folding TV tray) would fit in this bathroom if you wanted to be able to walk into the room or open the door to the dryer!
Great ideas though — if only we had triple the space!! Oh how lovely that would be!
Jennifer. says
I really like the idea of others to flip flop the laundry room and bathroom. Make the laundry just a half bath. And then make the bath the new laundry room with spacious built ins for extra storage if needed. Our bathroom downstairs is a very large bathroom and it is also our laundry room and we have a small 2 foot wall that sort of separates the shower from
The laundry area. We like it. Plus I just like having he nice large open space. But I also like the idea of leaving it as is and just frostin maybe the bottom half of window for more privacy.
Janet says
This would be a lot of work, but what about a claw foot tub in front of the windows (frost them and add decorative shower curtain), with the toilet in the corner where the current shower, a vanity next to it, and storage along the current toilet wall? Not sure if it would work with the measurements or be the most practical, but would definitely keep the farmhouse, add storage and keep the shower/bath. Kind of like this.. https://bit.ly/2EIOcKI
Janet says
Personally, I would switch to powder room in the current laundry space and make a giant combined laundry/pantry with those big bright windows! I think the point about not using all three showers at the same time is a good one. But that is a much larger renovation.
With the clawfoot tub, you would be adding a feature (soaking bath!!.. albeit in a wierd spot off the kitchen). Remember your kids won’t be little for much longer and then the spashing and constant mopping of water will end 🙂
Andrea says
i know — thanks for the reminder! it’s always hard for me to think about a time when my kids won’t be as messy (hopefully that time comes eventually!)
Katherine says
Chiming in: my kids are 3, 5, 7, and 9. We have a cast iron tub (and I grew up using a clawfoot), with an attached shower. It’s no messier than the built in tub they they occasionally use in our master. If you want that- go for it!
I think your inclination to keep the windows for the sake of exterior balance is right on. These are what the Nester calls “lovely limitations”- they force creativity:) We frosted our master (first floor) windows and while it is true that you can see when someone is using the bathroom (the light flips on!), you cannot see the outline of someone standing by or sitting on the toilet… so no big deal.
Michelle says
I love the idea of flipping the sink and toilet. Looks like that might add a little privacy to not be directly in front of the window. Also I’ve seen films that frost the glass to create privacy but still allow light in. We use floor to ceiling white curtains made of gauze in ours and it’s such a pretty look with a soft filtered light and lots of privacy. Ours happens to be right over our mini claw foot tub. It’s a couple inches deeper than most tubs and that helps keep the water in the tub. Your children won’t be little forever but that prettytub will make you happy every time you look at it. It is nice having the third shower/tub option. We only have four people in our family and use all three regularly. There are such pretty tile options in style right now too that can help with any water that gets splashed. Wereally haven’t had a problem with our deeper tub though
Michelle says
Hmm…looking at the photo there is still the window next to the toilet either way. But I got super inspired thinking of long white curtains, pretty tile, a tub like mine in front of the window but meeting the wall where the toilet currently is, the sink in the same place, and the toilet wherethe shower currently is. You’d have to measure and search for the right tub – I think mine is 19” deep. I think you might have room for a vanity sink, a cabinet over the toilet, and you could use the door for hanging towels on a rack. It could be really dreamy and spa like in there. My tub is iron. And I think because it’s deep the water never gets cold. It’s still very warm when I get out. Even under that window I have. Best decision I’ve made in our house!!
Andrea says
yes, the window will be next to the toilet either way — and there is no way on the face of this earth Dave would let me put a tub right in front of the window 🙂 Also, I’m completely grossed out by baths, so since we already have another bathtub upstairs for the kids, this one would never get used 🙂
Andrea says
our upstairs tub is deeper than normal tubs too — we love it! Not sure we could swing a bathtub in this room though, that would really take up extra space. I do love the idea of a claw foot tub though 🙂
Laurel says
I guess for me, this would be an easy decision. We have four kids who have just recently all left for college, etc. but had grown up in our home which is a ranch with 4 bathrooms-2 half baths and 2 full (1 with a tub/shower and the master with just a shower). Never did we need 3 showers. Two was plenty and we have two girls and two boys as well. Remember in order to need three showers, you would have to be needing them running at the same time because otherwise there is no point in the three showers unless you didn’t already have one on one of the floors. I seriously doubt you are going to run three showers at the same time and have a nice, hot shower for all three at the same time. If it were me, I would scrap the shower and make the bathroom a nice large laundry room and the current laundry room a powder room. We have a huge laundry room and with four kids, I have used that a lot more than we would ever have used a third shower. Just my opinion.
Stacey says
That is exactly what I was going to suggest. I think you’d enjoy a nice large laundry room with a window more than a third shower. The eventual four teenagers will be creating a lot more laundry down the line as well. If you find you really do need a shower for an eventual pool, could you put one the outbuilding?
Andrea says
good points! Definitely something to think about — and I love that you have 2 half baths. That’s a nice feature!
Rhonda says
It seems like you know how to do a lot yourself already, but you might consider checking with some home improvement/lumber stores (Big Box, or local) to see if they have options for design services. I recently looked into this for a built-in book case in our living room. I paid an interior designer a flat fee to help me out with furniture selection and some other design elements, but she did some checking around for me and Home Depot, for example, has staff that can assist with measuring, etc (and come right to your home). Ultimately we used a local home improvement store (mostly because of location) and that store had a person in their cabinetry department who had a background in interior design. He came to our house to do measurements, and then created the design on a computer program – all at no extra charge. What I paid them for was the cost of the cabinets and the person to install. Anyway, worth looking into (the cost of) some professional help/advice, if you haven’t already.
Janet says
OOooooo if you do this please blog about the process!
Cara says
I personally like the window, from both in and out. My thought is to flip flop the toilet and the sink, like you mentioned is a consideration, put a nice big vanity on the current toilet wall. Keep the shower but replace with a new one. Get some wood slat blinds that can give you privacy when you need it, but lets the light shine in when you don’t. Instead of a pocket door, what about a sliding barn door? This way it takes away the space needed for a regular swing in door and gives you the flexibility of having a pocket door without the construction required. Of course that outside wall of the bathroom would require enough space to fit the barn door when it’s not closed. Bonus! Then you have another farmhouse feature wall in your house! We have a barn door in our finished basement and we love it! Very functional and beautiful! Good luck in your decision making process, it will be fun seeing what you decide!
Janet says
Great idea about the doors! Even if you go with a pocket, limiting the in-swing gives you a lot more options for layout.
Andrea says
This was actually our most recently conversation — putting the sliding barn door in.
We wouldn’t have any room to do that on the outside of the bathroom, so the door would have to go on the inside, which is already kind of weird for me. And Dave doesn’t feel like a barn door offers enough privacy for a bathroom (especially with little kids who would always be pushing on the doors). I do love the idea though!
Kate says
It would be a big project but what about making the windows shorter (removing them and putting in new windows of the same length but shorter height) and putting a double sink under them? And then just getting new toilet and shower but leaving in the same locations? I agree that it seems a half bath is all that’s needed there but you may need/want the shower someday. And it doesn’t take up a lot of room. Can’t wait to see what you decide!
Alissa says
I agree – shorter windows! There would be some siding to match, but not a lot and it is not out front of the house… You could try to match them to the other short winows? I am an expert at coming up with in depth (and expensive) projects for other people. Can’t wait to see the after photos! You and Dave have such fun ideas and good tatstes!
Glenda says
My in-laws had a shower, toilet, and sink in their laundry room. It was the guest bathroom.
If you wanted to flip the bath into the current laundry room and still keep the shower, you might consider a deep laundry sink, your washer and dryer, the shower, and a nice folding table in front of the window, in the current bath.
For the half bath, it looks like there would be room for a toilet and nice sink vanity.
Best wishes with the remodel.
Megan says
This is a good idea! Would you be allowed code-wise to keep the shower in with the laundry?
Janet says
I don’t know about you, but I prefer to keep all the bathroom stuff together…. super wierd to have to go the the toilet, then go across the hall to shower. Also what if you need to switch laundry and someone is in the shower? :S
Sophia says
I’d prefer them separate. I got used to the idea when studying in Europe. And now that i have kids i could see myself using the shower as a temporary spot for wet icky clothes.
Andrea says
yes, I believe this would follow code. What we can not have is a toilet in with the laundry room — not exactly sure why. My dad explained it to me at one point — it’s something to do with the venting and the gas line for the dryer.
Mary says
I would look into the code issue for specifics if you aren’t sure. Maybe code is a problem for a gas dryer, but what if you had an electric dryer?
Amy says
I think it depends on your plans for the kids’ bedrooms as they get older. If the plan is to have the girls share one bedroom upstairs and the boys share the other bedroom upstairs, I would ideally try to carve out an extra bathroom with a shower upstairs at some later date (looks like you might have room in the storage space area, or use some of the space from the larger bedroom and/or landing area?). It would be nice to have the shower close to the bedrooms. In that case, I would switch the downstairs areas & use the larger room with the windows for the laundry room and make the smaller space a half-bath. Of course, I’m not the one having to pay for the construction to make the extra bathroom upstairs 🙂
Also, what are the long-term plans for the nursery downstairs? Could that space be turned into a full bathroom at some point if there’s not room upstairs?
These types of decisions are hard! Good luck! I hope you figure out what will work best for your family.
Andrea says
ahh… if only it were that easy! I also love the idea of putting 2 bathrooms upstairs, but that would be a nightmare since we’d most likely have to go through the ceiling and/or walls of the main floor (which has already been renovated)
It IS an option for down the road though — definitley something we’ve though about!
Oh, and the nursery downstairs is RIGHT next to our master bathroom downstairs so that would be really crazy to have 2 bathrooms right next to each other. Our tentative plans for the nursery would be a craft room or a small den. Both of which I’m SOOOOOOOO excited about!
Jen Fitzpatrick says
How about creating a longer shower that has slightly less width? Put it along that whole wall, removing the chair, and that would free up a little more space where the sink is (not much though). Then you can decide whether to swap the toilet and sink, although I would prefer to look at a sink through the door than a toilet. If you would miss the chair, you can always place a small bench under the window to sit on or place clothes for after the shower.
Andrea says
yes, this was our original plan — but you’re right, it really wouldn’t give us much more room by the sink and it would cost us A LOT more to put in a custom shower. Still an option though!
JJ says
One thing someone suggested to us was to think ahead. You have 4 kids. When they bring all of their families over for Thanksgiving and possibly stay with you, what will that look like? I say keep the windows!!! If it were me, I’d want a bay window with a place to sit. Or to hide.
JJ says
Also interested in how you paint your oak cabinets. We need to do the same. I’d like to use chalk paint but am not sure how long lasting it would be. Have you painted any oak cabinets with something that worked well and was low maintenance and effort. A girl can dream, right? Haha
Andrea says
I won’t be painting the oak cabinets because I don’t like them anyway — I’ll just get new.
However, painting oak is super easy (as long as you don’t care about the grain showing). Just pick your favorite type of paint and get started! I’d go with eggshell or matte finish if you want the farmhouse look. However, semi-gloss would be lower-maintenance as it would wipe up better.
Amy says
What about replacing the windows with privacy glass? You know, the kind that lets light in but you can’t see through!
Clpalmat says
you can buy the film and make them privacy too. or there are companies that come out and do it for you. it works really well. lots of choices in how much privacy you want too
Julie says
Maybe make it the laundry room with the shower in it, and make the laundry room a small bathroom.
Andrea says
yup, we’ve talked about this idea too — we just feel it would be so weird for resale (not that we’re planning to sell it anytime soon, I suppose!)
It’s definitely one of our contending options though 🙂
Mary says
If you switched the two rooms, but kept the shower in the new laundry room – you could get creative. Make it a shower but also one of the super cute dog washing stations. If you are thinking about resale, those are very popular because people love their four legged kids. It would fit into the farmhouse theme, be functional for your family and could be really cute. (Plus if you are planning to be in the house forever, you could always
switch the two rooms back in 40 years.) I just love the idea of the bright open windows in a laundry room!
Karen says
Though definitely weird, a shower laundry room combo would be extremely convenient after you put in a pool – wet suits and towels go straight in the washer, and people go straight into the shower.
Jules says
If you ever have a pool outside, a shower near the door would be fabulous so this idea is a favorite of mine 🙂 I grew up with a pool that was added to the house when I was 10 and it would have been amazing to have a toilet and shower that close to the pool. Not necessary, but definitely makes life easier.
Julia says
I love this idea! Throw your outside clothes straight into the washer. Maybe a European open shower concept if the full shower takes up too much space. It wouldn’t be too weird as long as the door locks…
sherry Chapman says
If you are planning to live here forever, keeping a shower downstairs could be a blessing. In case of a broken leg, hip, whatever, going up stairs could be a problem.
Andrea says
the plan is “forever” at the point 🙂
that said, we do already have another full bath on the main floor (as well as another full bath on the 2nd floor). This is our 3rd shower.
Megan says
If I were you, I would maybe reconsider just giving up the shower. How often will you need three showers all at the exact same time? Then it’s one less shower to clean too! Showering does not take a long time so it makes sense to me that someone could just wait 10 minutes if they need to. A family from our church raised 5 kids in a house with only 1 bathroom – 1 toilet, 1 shower! Currently I have 4 kids about the same ages as your kids and we have two full baths with no plans for adding a third shower. I personally think it would be more convenient to lose the shower than to keep it. Then you could just switch the rooms. But if you are totally convinced you want to keep it, then I do like the idea of putting the shower in with the laundry. It doesn’t seem weird at all to me (considering it’s a third “bonus” shower) and would be really convenient to just put dirty laundry in there. It would also be nice if someone needed to use the bathroom while another person was in the laundry showering. I see no practical reason why I would need a toilet or sink when I’m showering….Plus I guess you’d probably have the utility sink in there anyway.
Leslie J Honcoop says
If you have a shower in the laundry room, there are privacy issues. What if someone walks in the laundry room while I’m showering? (Had this at a home where I was visiting for a few days!) Likewise, you can’t use the laundry room when someone is showering. In our first home there was a shower and toilet in a separate area of the laundry room. We thought this would be so great because we are farmers and sometimes come in really dirty. In fact, we never used it once because our clean clothes were in the bedroom and necessary toiletries were in the bathroom closest to the bedroom…So we always used that shower. In the next house we built, we have a powder room in a HUGE laundry/work room by the back door, and I LOVE IT! We raised 3 teens in this house and at one point we had a senior, junior and freshman at the same time. All in sports, so lots of showers were taken, and no hassles. It was good for them to learn to plan ahead, and to yield when someone needed the shower more. So I would definitely go for a big naturally lighted laundry room before a large naturally lighted bathroom.
Andrea says
Ahhh… you make so many good points — but I just feel like we’d regret getting rid of the 3rd shower!
Also, right now, we are usually giving a couple kids a bath while others are showering… and, I didn’t mention this in the post, but ideally, we don’t want the kids using our bathroom. So that would mean all 4 of them using the one shower/tub combo upstairs.
We’ve also thought about putting the shower with the washer/dryer and then the toilet and sink separate — but not quite sure about that either. So many options, all with pros and cons!
Jules says
It’s a great feature to have that 3rd shower – do you use it now? I think you have said Dave gives the boys a bath while Nora showers. Does she shower in your room or in this shower? If you don’t want kids in your bathroom, I would hesitate to give it up too! For what it’s worth, I don’t think it’s the end of the world to separate a shower from the 1/2 bath components if that makes the most sense for your space. 🙂
Regarding the windows, if you want to keep as is (that light is fabulous!) you might want to consider plantation shutters. It won’t help with the layout but they’re great for privacy. We recently installed them in our bathrooms (each with bizarrely located windows, and easy access from the yard!) and they now give you the option of opening only a portion. So we keep the bottom 1/2 closed at all times and the top 1/2 open – lets in the light but no one in the yard can see the person using the bathroom. When you order the shutters you decide where the break needs to be, so it doesn’t have to be exactly 1/2 way down. I have been pleasantly surprised at how well it works – and I think it would fit the farmhouse theme of your home beautifully!
Katie says
I agree that a sink and a toilet right by a commonly used entry way makes tons of sense – and a shower would make a ton of sense if you had a pool, but I’m not sure if it’s really needed in a bathroom in that location. I’d play with some layouts that remove the shower all together.
Andrea says
haha — funny you say that, because we will most definitley be putting a pool in someday (hopefully sooner than later!)
A nice underground pool is Dave’s dream. Also, although we both agree that a half bath by the back door makes the most sense, we just feel that we might regret getting rid of the shower once our kids are older and all getting ready at the same time.
Katie says
Then definitely keep the shower! How nice for people to come in and have a place to take off wet bathing suits and clean up without dripping through the whole house!
Jen says
What about an “outdoor shower” near the pool–like so many beach houses have? Obviously this wouldn’t be used for TOTAL showering, but it would provide a place to rinse off before/after the pool. Of course, in Michigan, a pool basically gets used in July so that makes it kind of impractical. LOL!
Jen says
To clarify: I meant the shower was impractical-not necessarily the pool! I’m not a pool person so that would never interest me. In fact, when we moved to Maryland, we paid a lot of money to have the in ground pool in our back yard filled in completely! We got a lot of strange looks, but we had little kids and pool maintenance/expense just wasn’t something we were interested in. I’m sure you’ll get lots of enjoyment from a pool!
Andrea says
haha — pools in MI are totally impractical when you really think about it — but Dave has been dead-set on having a pool for as long as I’ve known him! We’ll only use it for 3-4 months out of the year… but considering our whole family is home ALL DAY EVERY DAY, all summer long and we like to entertain but don’t love to travel, I feel like it’s an OK investment for our family.
Also, I can not believe you filled in an underground pool. I’m almost tearing up just thinking about it (kidding about the tearing up!)
Jen says
My first thought was to keep the window but make it smaller, like the first one in the photo. That way, there would be symmetry from the outside. But that doesn’t solve the matching siding issue.
Personally, I wouldn’t feel the need for a third shower. I grew up with 6 people and one shower. And we have six people and have only ever had two showers. We all survived, and I don’t remember ever having issues If ditching the shower would give you more options, I think I would definitely consider that. Looking forward to seeing what you decide and watching the progress!
Andrea says
we’d still have to replace the siding over the part of the window we made into wall — so we’d still have all the siding issues even if we made the windows smaller, or went down to one window.
And yes, I agree, I grew up with only 1 shower for a long time, and then we had 5 people with 2 showers. You get used to what you have, but I just feel like if we already have 3 showers, we might regret getting rid of one (especially when we have 4 teens in our house!)
Beth says
Do you need a bathroom downstairs? It seems an odd location to have a full bathroom off a kitchen. If you don’t need it, maybe you could expand it into your current laundry room to have a glorious laundry room/messy craft room with a big, deep sink for whatever projects or messes you need. Or maybe not? It must feel good to be nearly done remodeling!
Andrea says
yes, definitely. We’ll have 4 kids taking showers in a couple of years — I’m fairly confident we would regret it if we removed the shower. However, I will agree that it’s a weird place for a shower — and (as I mentioned in the post) we would love for it to be a spacious half bathroom, but just feel like we shouldn’t remove our extra shower.
Meghan says
Yes, keep it! When the kids get home from sports at 8:00 at night and still have homework to do, you don’t want anyone waiting around for a shower. We have two full baths on the second floor, but when we finished our basement, we put in a full bath down there. That’s where my oldest son showers, and it’s been great.
Janet says
How do you feel about your kids using your bathroom Andrea? If you feel ok with teenagers using your shower, then you still have two showers, which is probably the most amount that you can run at one time with hot water. But if you don’t want to let your kids use your bathroom, then I would keep the shower.
Andrea says
yeah, I probably should have mentioned this in the post — but ideally, we don’t want our kids to use our bathroom. It wouldn’t be the end of the world if we only had 2 bathrooms, but our bathroom has VERY limited storage, and we currently have it set up perfectly for Dave and for me. We like keeping it neat and clean, and I don’t love the idea of kids using it.
Roxanne says
Could you change the door to a pocket door? Then you could further increase the size of the vanity and/or add some storage next to the vanity.
Andrea says
possibly (we’ve definitely talked about this option) but it would involve a fair amount of construction work — totally tearing down one of the walls, and I’m not sure I want to get into that. However, it IS an option!
Janet says
Pocket doors are soo worth it! It will be a ton of work regardless, and this gives you so many more options. 🙂
Andrea says
you don’t need to sell me on pocket doors — I LOVE them! We have one in our other bathroom and it’s so fabulous. I’m just not sure I want to do ALL that construction 🙂 It’s probably worth it though!
Ann says
This was my first thought,too! A pocket door would give
You more workable space on that wall where the sink will be! PLUS, I personally like the toilet farther from the door.
It would mean the wall behind the shower has to be made differently, so a door will slide into it!
Anita M Dickey says
i don’t know much about home renovations, but could you just board the window up on the inside so it looked like part of the wall from the inside, but still had the window on the outside. if you put pretty curtains or a blind under the board. no one would ever know. except we here in blogland 🙂 just the first idea that came to my head. probably totally impracticale.
Andrea says
haha — yes, we’ve talked about this but just feel like it’s too silly to actually do! Dave actually really wants to do this — but we’re just not sure about the long-term effects (like what if the window breaks and needs to be replaced but we’ve drywalled over it).
It’s a good idea from the inside, but I’m just not sure how it will look from the outside (but it’s definitely an idea we’re considering!)
Julie says
What about frosting the glass so anything you put in front of it can’t be seen from the outside, but it still lets light in the room?
R says
We had a full bath with a window above the tub (no shower due to window) and covered with thin board from the inside ( spray painted the part showing to the outside, black) and put a sun screen on the windows..nobody can even tell it’s ‘covered’. We removed the window framing to install the thin board and tiled the entire tub area and added a shower head to the existing tub. From the inside you cannot tell there was ever a window there…On another house we had a window in the center of a utility room that really hindered placement of the appliances..we used the same procedure. Removed the bulky frame part inside the room…spray paint the back of the thin paneling/board black and put black to show to the outside and sheet-rock over that thin paneling. Sun Screen over the outside window. Nobody has ever noticed?(we have sun screen over all our windows for energy efficiency.) You could cover one window and leave the other?..or cover just the bottom parts?.. I’m sure you will find the perfect answer for you and your family…Love them Sweet babies…So enjoy watching them grow up thru the blog. Nora was a baby when I joined your emails…Time flies!..:)
PS.. I can send before and after pictures if you are interested…It’s hard to explain exactly what/how we did it..Hopefully you get the gist of it..
Rachael says
I thought of 3/4 boarding and then thought why not just do 3/4 dark frosting? Personally I love light and the ability to open at least one window where there is a shower (to dry out the room and prevent mould). So I would have a high galley curtain with openable windows (by some sort of lever down low) and then dark frost the lower area so you can put what you like against that wall and no one can see in. No boarding up issues then. But may need to be accessible from the outside in case window breaks and needs replacing, so only one frame around the outside of the lower glass.