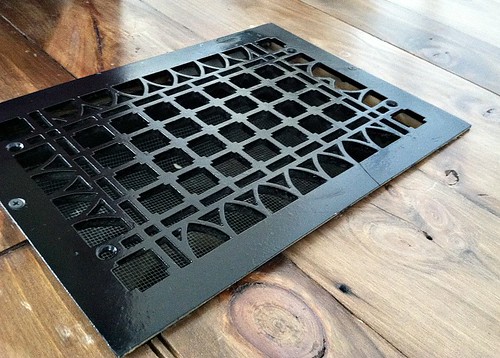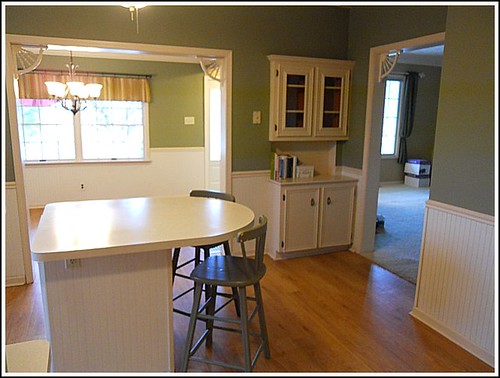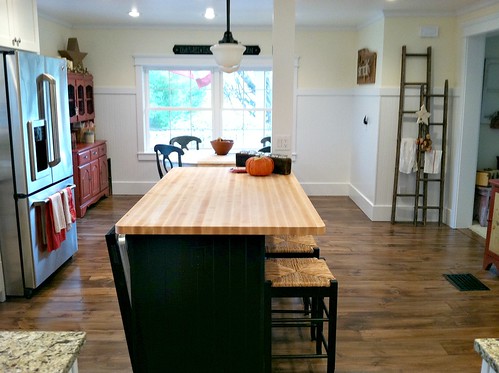When we decided to renovate our kitchen this past summer, one of my “goals” for the renovation was to somehow incorporate at least one or two things from the old kitchen.
Although I wanted everything to be nice, new, and super functional, I also wanted to honor the fact that this is a 120+ year old farmhouse… and everything wasn’t always so nice, new, and functional.
So after thinking for a while, I came up with two ways to do this!
1. Old wood repurposed as new wall decor.
When we were tearing apart the walls, we found that behind the many layers of paint, wall paper, drywall, and lath & plaster, there were HUGE wooden boards lining the walls. They were so cool — and we immediately new that we had to salvage as many as we could.
These boards are a full 2″ thick (not 1 3/4″ like today) and about 17″ – 20″ tall. We cut several boards out from between studs and started thinking of how we could use them in our kitchen.
At one point, we thought about doing open shelving or trying to make some type of cabinet out of the boards. But then, I got the genius idea to simply hang one of the boards right back on the wall (over top of the new drywall, paint, etc.)
I had been looking for a way to display my old rusty “simplify” sign (from a garage sale several years ago) and I decided this would be the perfect opportunity.
I just LOVE how it turned out, and the entire project (if you can even call it a project) took me 15 minutes from start to finish — and I only drilled one wrong hole!
Every time I sit at the kitchen table or work at the kitchen island, I see this piece of art and smile.
2. Old floor register reused.
Many of the registers in our home have already been upgraded, but we still had one huge old floor grate in our kitchen, and I knew I wanted to figure out a way to keep it in our kitchen.
Unfortunately, since we knocked out so many walls, it landed RIGHT in the middle of a heavy-traffic walk way.
Thankfully, we were able to re-route the ductwork downstairs and move the register conveniently right in front of the only wall we have left between our kitchen and our living room.
I cleaned it up and spray-painted it black to match our light fixtures and other black accents, and I’m really happy with how it turned out.
It looks like it’s always been there — and miraculously, we haven’t dropped anything down it yet (we have mesh inside just in case).
So much cooler than a regular floor or wall vent — I love the character it adds to our “new old kitchen”!
Neither one of these projects was a huge undertaking, but both add so much to our kitchen. I’m regularly asked where I found “that cool sign in my dining room”… and I can’t tell you how many people are shocked by how perfect our floor register just happened to line up with our wall 🙂 Now they all know our secret!
If you have an old house with lots of character, I’d definitely encourage you to think about ways to integrate a few original aspects into your new design… even if it’s just so you remember how far you’ve come (which in our case, is a LONG way!)
BEFORE…
AFTER…
If you’re interested, you can read more about our entire kitchen renovation here!










Abby says
Hello!
I just LOVE, LOVE, LOVE your kitchen and followed you and your whole process this summer! It turned out soooo good!
I wondered where you go your old ladders that are learning against the wall in the first pic (I think) I want to use one in my living room for decoration.
Thanks!
Andrea says
Thanks Abby, the ladder (as well as most of the decorations in my home) are just items I get from thrift stores and garage sales!
Stel says
Beautiful.
I have a coat rack, received from my auntie, that was made of the old Oregon pine floorboards in the farmhouse on her husband’s family farm. It is quite rough around the edges, but sanded down nicely and varnished, with three handmade black hooks.
Rhonda says
I LOVE your “simplify” idea! I love to “steal” old things that we find in my parent’s barn, and use them in my own home. This past summer, my parents added a sunroom onto their 135+ year-old farmhouse. One result that was not part of the initial plan was exposing part of the original log. Now one wall in the sunroom is the original log from top to bottom. I think that preserving the “historical” aspects of our homes is inspiring. It is awesome to just sit and look at the wall, and just be in complete awe at the size of the logs that were used to construct the home in the 1870’s. Then your mind drifts to what the lives must have been like for the people who traveled to southeastern Wisconsin, cut the trees, made the logs, and constructed their home. Then you begin thinking about how big those trees were that were cut to make the logs, how long they had been growing there! I bet if they could talk, they would sure have some wild stories to tell! I bet your board would have the same amazing and interesting stories of its own 🙂
Debby says
Love the pics. Your home looks so warm and cozy!!! Of course I am a sucker for farmhouses. I built my house but it is a white colonial with black shutters that I try to make into a “New” old farmhouse. The register reminds me of my childhood home. Does it get hot? Ours did.
Thanks for sharing