
As many of you know, Dave and I are gearing up for a really messy kitchen renovation this summer. We’re hoping to start demolition as soon as possible after school is out… which means only about 2 more weeks until our house is turned upside-down… again!
We already have plans to set up a “make-shift” kitchen in our office area. We’ll have our full-size refrigerator, a toaster, toaster oven, griddle, microwave, coffee pot, slow cooker, a shelving unit for food, and a hutch for plates, cups, silverware, pans, etc. We’ll also have our grill outside.
The only things we won’t have (and will dearly miss) is our dishwasher and a deep sink for washing dishes. So even though it’s not very “green” of me, I’m planning to use mostly paper plates and cups all summer long. I’m also planning to do a ton of baking and cooking over the next 2 weeks so we can just pull from the freezer instead of trying to make meals from scratch (or resort to pricy restaurants).
I’ve been doing quite a bit of “behind the scenes” work these past few weeks… the bulk of which was figuring out exactly how I wanted our new kitchen to be laid out and designing the floor plan. It’s still not 100% set in stone (we’ve ordered the flooring but not the cabinets), but as you’ll see by the images below, we’re adding a TON of cabinet space and creating a much more open and user-friendly place to cook, eat, and just hangout.
Here is what our kitchen looks like now:
All the areas with the red “X” are wasted space… so as you can see, there is LOTS of room for improvement!
Also, all the appliances are extremely dated, extremely small, and on the verge of dying! I can’t even fit a normal size cookie pan in our oven (bottom left corner) and the sink is so small we can’t even give Nora a bath in it!
The refrigerator door doesn’t open all the way because it’s jammed up against the wall; the dishwasher (under the island) has been acting up lately too.
Yup, it’s time for a makeover!
Here are a few “real life” picture of the kitchen/dining room right before we moved in last December.
A view from the front door:
Refrigerator, sink, gas cook-top… and the dishwasher is under the island.
Also, the laundry room is to the left of that doorway and a bathroom is to the right. If you keep going through the doorway, you’ll head down to the basement or out to the garage.
The next photo is from the oposit corner, looking back towards the living room, dining room, and the front door (far left side). You can see our tiny (and nearly dead) double oven (right side) as well as the massive amount of wasted space!
Here is a shot looking back into the dining room. The wall with that ridiculous built-in cabinet will be totally gone… Hallelujah!
And finally, here’s a look at a bunch more wasted space in the dining room area…obviously a man designed this kitchen 🙂
Once that dividing wall comes down, we will put our fridge there along with large floor-to-ceiling cabinets to house small appliances, cleaning supplies, and pantry items.
And now… drumroll please……………………………………………..
This is our new floor plan! (you can click on it to enlarge it)
Here’s our old floor plan again just so you don’t have to keep scrolling up to compare the two.
As you can see, we removed the wall between the kitchen and the dining room which makes everything more open and accessible. It also makes room for a larger island and tons more counter space.
I’ve also moved several of the appliances around to create more usable counter and cabinet space. Seriously, I think we’ll end up with 3 times as much cabinet/drawer space without adding any physical square feet!
Over all, our new kitchen/dining room area will be about 23 ft. x 16 ft. — which is pretty big, but we don’t have a formal dining room or pantry. Plus, I’m in the kitchen all the time.
You can see a few of my inspirational ideas here… otherwise, just keep checking back throughout the summer as I document the progress!
Wish us luck 🙂


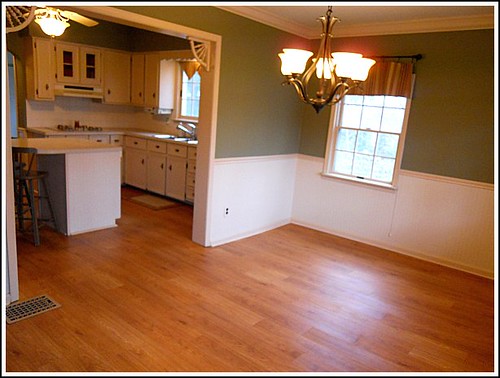
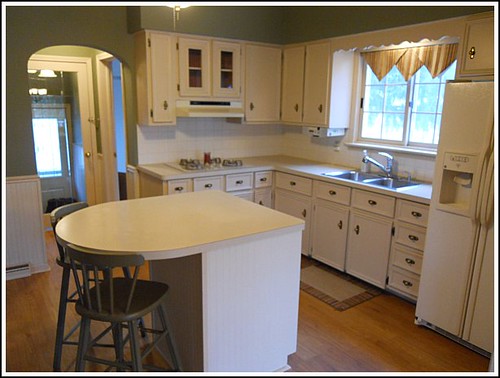
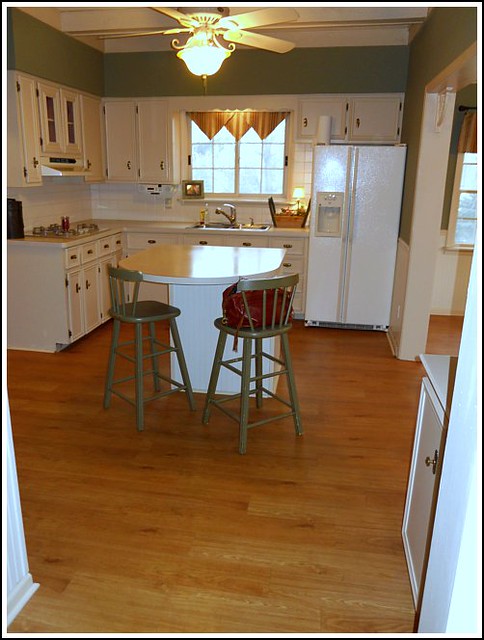
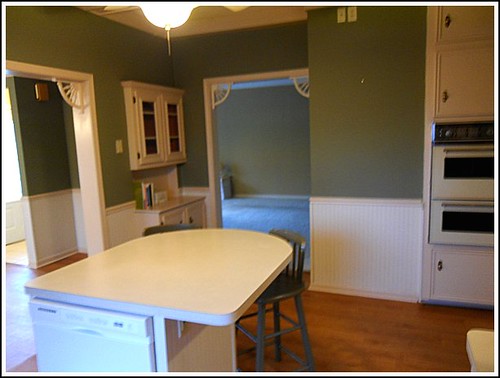
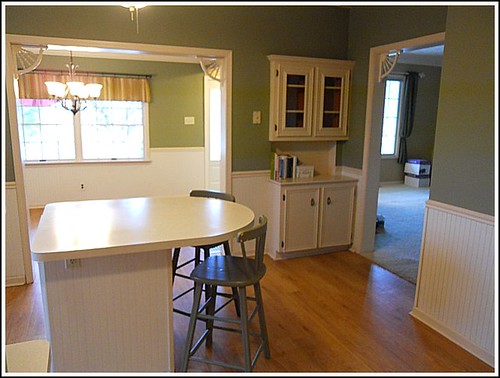
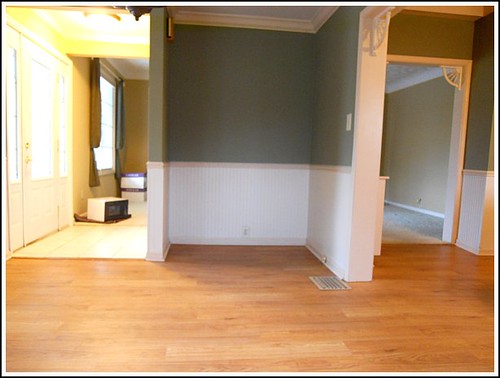

Terry says
Hi Andrea,
What program or software did you use to design your floor plan? I would like to do one for my kitchen.
THanks so much
Doreen says
I realized after looking at your rendering that if you took out the bottom part of your new kitchen, ie, everything South of the bath and laundry, you would have my kitchen to the tee. Needless to say, I don’t have a large kitchen, but it’s completely functional. My refrigerator is to the right of the dishwasher, and I completely agree with Claire on this point. You have nothing to lose and everything to gain by putting it back where it was. The wall is gone so the door will open, no additional plumbing needed, and you will have a place to put a pantry or whatever In place of the fridge.
Janie says
Wonderful wonderful..I look forward to watching your progress. I “envy” you..(in a good way) I would like to do my kitchen too but i need a roof..put off WAY to long and it is gonna cost me dearly.. ( I just did NOT have the means to do it sooner) so much I need to finance….so a kitchen AND a car has to wait a while…so I will watch and “learn” from you!
Debra Kapellakis says
I didn’t really get it until the very end when you showed both floor plans, WOW! I GET IT! WOW! This is very exciting. Have patience and fun! 😀
Dawn says
Hi Andrea,
I really enjoy your site! We just went through a kitchen remodel last year. We added an island, which is wonderful and completely changed the way I use my kitchen. We also have a french door refrigerator, which I love! It’s stainless steel and I was worried about the dreaded fingerprints, but it’s super easy to keep clean. Like you, I froze a lot of meals ahead of time. We also used our grill and microwave. I also bought 2 single electric burners, which I cooked with all the time! I would highly recommend them! Your design looks great and although the renovation can be disruptive, the end result will totally be worth it!
Vicki Elliott says
Andrea if it were me I would turn the island the other way, the whole room looks out of balance with itgoing down the middle. I have a fridge (my 2nd one) with freezer on the bottom and love love love it, More room and easier to organize!
Jan Kersaan says
Hi Andrea~ As long as you have a zillion suggestions, I decided to put my 2 cents in too! I have a kitchen sink in our home in Florida not devided and really do not like it. It seems when ever I have the sink filled with clean sudsy water to clean up we always have a glass or something that needs to be dumped out and end up going outside or to the bathroom to discard it. Putting a small sink in your island might really be helpful. Oh and I have a new fridge here with bottom drawer..Dislike…does not hold much and always gets jammed up if things are not just positioned correctly.Anyways it’s fun to plan and I hope everything turns out just the way you want it.
Heather says
Hi! Also prepping for a kitchen remodel, didn’t know there were sooooo many choices of everything!
Just wanted to let you know that the latest Consumer Reports discussed remodeling kitchens and had some good advice on appliances.
Good Luck and Have Fun!
Kristine says
So exciting! I have been peeking in on your blog for sometime now and was just thinking about your kitchen when I saw you added the ‘update!’ Can’t wait to see how it turns out! So much fun!!!
claire says
I would consider leaving the fridge on the wall where it is close to the sink, keeping a smaller island, turning the table lengthwise, then running counters at back wall the whole way across. Where the fridge is placed in new drawing could be pantry, close,t desk or whatever. Desk could also go under window on back wall. That may not work for you but it is good to look at all possibilities. Good luck and enjoy your new kitchen. 🙂
Kim says
What is your strategy for having your microwave sitting on counter as opposed to built in somewhere? Looking forward to following the project!
MsThriftynChic says
Hi Andrea,
Good luck with the renos, you have got some great advice.
I have a similar layout kitchen, minus the access points to the bathroom and the living room and my exit is on the side of the diswaher across from where your exit would be. I find it works great, and so my thoughts are more practical little things and design suggestions.
My thoughts:
1. I would install a pantry, yes you will have one downstairs, and tons of cabinets but its amazing to have even its not deep, expecially for storing all those small appliances. I am currently going to install one, we have tons of room, but some of the high shelves are hard to reach. Worth a thought.
2. I would reverse the closet for brooms and the closet for appliances, that way your not haulign that past the fridge and you can store your summer stuff there. Thats if you can shift the fridge to have the space reversed.
3. Consider all your options for the corner cupboards, whether leazy susan or the bi-fold doors, well worth it to maximize space
4. What type of sink are you getting, granite or stainless? I recommended a high quality stainless or a granite for durability
5. The island, have you considered having it be the width of the stove rather than the length (keeping the size, but changing how it’s positioned) {hope I explained that okay}
I am excited to see the final product, be sure to share the link on Twitter.
Jan says
Andrea,
Do you know where you are going to get your kitchen cabinets from? My husband and I are building a house, largely by ourselves, and have also been living in it for almost two years (with a two year old who was 5 mos old when we moved in). Not ideal, but we are saving tons of money. We have had bids from local custom cabinet makers and they are super expensive. We still haven’t decided which route to go, so I was curious at to what you are planning.
Jen says
I agree that it all looks spread out on the plan but the room is probably smaller in person than we are all envisioning! I think I would have all my appliances “around the island”, like my fridge over by the dishwasher and my oven under my range and my microwave on top of the range. It does seem awfully spread out. Then you would have that whole wall for storage, cabinets, pantry. I know you said you didn’t care so much about a pantry but have you considered resale? I wouldn’t buy a house without a pantry in the kitchen!
Now, that you’ve heard all our unsolicited advice, the most important part is that YOU love it and it works for YOU, which I’m sure it will, whether we all agree or not! 🙂 Have fun!!
Andrea says
Thanks Jen… yes, I do believe it “looks” more spread out on the drawing than it actually is in our kitchen.
And also, I had to smile when you made the comment about resale value… because that’s the ONE thing Dave and I decided we were not going to worry about when we did our many home renovations! We plan to live here for quite a while and we want to renovate our house exactly how WE want it… without worrying if someone else will like it in 15 or 20 years.
We figure that since we were willing to buy this house even though we pretty much hated the entire interior, someone else will be able to do the same in 15 or 20 years 🙂
tammy says
Looks nice but I strongly recommend that you have your fridge closer to your sink!!!! Also, definitely need a pantry.
Lisa says
Andrea –
Must be the crazy organizer in me, but I have been puzzling the fridge comments (including mine). When we knocked out our pantry and gained 9 feet of counter space with storage above and below, it was in the location of where you have your fridge.
Here were my thoughts: 1. it was cheaper to leave my appliances close to where they were in the old plan {I didn’t have the handy family you have!}
2. The new 9 foot counter and storage gave us a “landing spot” for all our families “stuff” and leaves our island {theoretically} open for food at all times.
3. Finally I was thinking down the road to when our kids are in high school and grown. I wanted the flow of our kitchen to work for parties and holidays.
So the new counter would make a great buffet or appetizer area while I still had the island and kitchen to keep getting the food prepared and cleaned.
Here’s a picture: http://organize365.net/40-days-1-whole-house-day-12-kitchen-office/
Patti Trevino says
So happy for you Andrea… It looks like a lot of thoughtful consideration has gone into how your new kitchen will function best for your family’s needs. We went through a similar renovation 8 years ago and I only have two things that I would have done differently: I would have had a single farm sink installed (dont really like the divided – not so practical for washing large pans/cookie sheets) and the other item is the side-by-side refrigerator… major space waster!
Our favorite items: Warming drawer and the push button in the countertop for the garbage disposal (no messy switches).. Of course we love our new configuration, new cabinets and countertops too, but these two small items are the “extras” we all really appreciate.
The temporary mess will be so worth it… Enjoy this new blessing!!
Andrea says
Thanks Patti… and yes, we will DEFINITELY be doing a farm sink without a divider. Dave and I are both super excited about having one big sink — especially since our current sink is super small and it’s almost impossible to wash larger pans (and even 9×13 baking dishes!)
We also share your disgust with side-by-side refrigerators… and even though it looks like a side-by-side from the drawing, it’s actually a French Door fridge with a pull out freezer 🙂
I’ve never heard of a push button for the garbage disposal — I’ll definitely have to ask the kitchen designers about that one! Thanks for the tip!
Sandy says
How exciting!
We don’t have a formal dining room either and we have never missed it. We do love the openness of our kitchen, like in your plan. Ours was a tiring project, but it has been well worth the months of upheaval we went through….. now that we’re on the other side of the remodel 🙂
I enjoy watching Ana White of Knock off wood via her blog about building a duplex for her mom and mom-in-law in Alaska. I am now just as excited to watch your progress this summer.
Thanks for taking us on the journey with you and Dave.
Ann says
I am so excited for you & looking forward to your updates throughout the summer! You will do fine with the “mess”…you are already PLANNING AHEAD & GETTING ORGANIZED for it! I heard “paper plates” and “freezer cooking” in your post! 🙂 You’ll do great! Can’t wait to see all the WHITE you will have to share with us! Hope it all goes well, enjoy it!
Jessica says
Have you considered flipping the island? Just curious, I’m sure you’ve tconsidered many other ideas.
Jessica says
That looks amazing and so exciting. I keep pondering one thing…the fact that your new refrigerator is so far away from everything else. Lol, it seems like a lot of floor space between the fridge and the island, but maybe it’s just the rendering. I’m sure it will be gorgeous in person and so so so clean and organized. I’m pretty stoked to see all the organization details when it’s finished 🙂
Happy renovating!
Heather says
Hey Andrea! How exciting to get a new kitchen!! I am currently working as a kitchen designer, and I think your plan looks great! One thing that I noticed is that it looks like your current wall oven is recessed into the wall, unlike the way it is drawn in the existing plan. The way you have the new plan drawn, it looks like you are planning on taking out that blank wall to the left of the oven. Just wanted to make sure you considered that when designing that corner.
Also, one way to get around the fridge being far from the sink would be to add a small bar sink to the island. You would have some additional plumbing work to factor in though…
Anyway, I’m sure you’ve researched this to death and you know how you live/work in that space. I can’t wait to see the finished pictures!!!! 🙂
Andrea says
Thanks Heather!
Yes, we’ve been thinking about and planning this kitchen renovation since practically the day we moved in… so we have thought of TONS of different possibilities. We’ve though of adding a sink to the island — or even putting the cooktop/main sink in the island… but we weren’t sure about that either. Like I said, this floor plan isn’t completely set in stone yet.
And yes, our current oven is recessed into the wall — and there’s a chimney right next to it. We’re actually “moving” the chimney a bit, but because I want the ovens on an angle (to create cabinet space on either side) they have to stick out into the room a bit more. However, overall, we will still be gaining more space this way — I’ve measure about a million times 🙂
Cathy Darnell says
Another argument for moving the frig next to the dish washer is the expense of running water for the ice maker/water dispenser all the way across the room. The lost cabinets in that spot could be more than made up for in the original space for the frig.
Kaui @ Thrifty Military Mommy says
OMG! Andrea!!! That’s amazing! Soooo much better than what you already have. It really does make you wonder if a man designed the current kitchen, lol! I can’t wait to see the finished product!!!
Andrea says
Thanks Kaui! Yes, it will be SOOO much better than what we currently have… now we just need to make it through a summer with no “real” kitchen!
Sue says
I’ve done kitchen design in the past as well as designed our kitchen. Some “landing” space beside the oven and beside the refrigerator are certainly necessary. Refrigerator closer to sink is also good. Seems as if you have a side-by-side refrigerator. I hated the one I had! There is so little width for freezer storage! I love our freezer drawer below, refrigerator above that we have now! Enjoy!
Andrea says
Yes sue, we will have a “landing” space next to the oven and the fridge — I just didn’t get that detailed in my drawings. Also, we’re installing a French Door refrigerator (I also HATE side-by-side fridges) so we’ll have a pull out freezer drawer, plus our deep freezer down stairs!
Lisa says
It looks like a few other readers caught the fridge idea I was going to mention.
I redesigned our kitchen too! Since you want to live in this house for a long time 🙂 you may want to think about moving the fridge.
Also, I have found that corner cabinets are hard to organize – but I know you will have a solution for that! Lazy susans are a must. Even if they are just the store bought kind.
It seems you would get more space by putting the double oven on a wall and using the corner cabinet with lazy susans for storage.
I too kept cooking during our renovations {our daughter was on an allergy diet} it’s not easy, but the results are worth it!
🙂
Lisa
Rene' says
Hi Andrea, Looks like a big improvement. Most kitchen plans I’ve seen talk about the triangle between sink, stove, and frig to make efficient movement from one place to another. Had you considered the frig closer to the sink/stove? Wish I were at the remodel-the-kitchen stage. Have fun!
Carolyn says
Before becoming a SAHM I was a certified K&B designer. Make sure you have a MINIMUM of 36″ between the island and the stove. 42″-48″ is ideal for a 2 person kitchen. The fridge is a bit far away from everything else, but the islands position may make up for the distance. (the rules of design are more “suggestions” than “rules”)
Does the double oven have “landing space” (counter-tops) on either side? If not consider how efficient (and safe) (or not) it will be to take a burning hot heavy roast pan from the oven, spin around and walk it several feet to the island.
Don’t forget to account for spacers, side panels, door-swing, countertop overhang etc.
Overall your design looks very nice… have you decided who you are ordering cabinets thru? Are you and husband installing everything yourselfs or are you working with a contractor? My recommendation would be to get a second set of (experienced) eyes to fine-tooth comb your final plan. Open and inspect cabinets IMMEDIATELY upon receiving them: it’s not unusual for minor issues to put your whole project on hold!
New kitchen= SO EXCITING!!! Congratulations!
Tammy Skipper (@Tammy_Skipper) says
I’m so glad you are a pro and responded to her, mainly because I had some of the same questions you did. I think Andrea is pretty thorough but I wondered about them for myself because we hope to buy an older home and renovate when my husband retires from the military. Great suggestions. Good luck Andrea!
Lara says
I don’t know what your plan for the farmhouse sink is, but I know that I would only put in a farmhouse sink if it was a double sink. I guess other people must like big farmhouse sinks with only one section but I lived with one for 2 years and I hated that there were not 2 sections. Just my thoughts! Can’t wait to see the final product!
Stephanie P says
I am quite the opposite…I will never put a 2 section sink in again…have had a 1 section for 4 years now and LOVE it, lol. I don’t do much dish-washing outside the dishwasher though…may change my thoughts if I did…
Lara says
Interesting. But I do a decent amount of dish-washing in my sink. That could be the difference!
lily says
I do all my dish washing in the sink too. But, I don’t ever wash dishes wihout a dishpan, so i don’t need to have a second sink for dumping things. And, my dishes are protected a little it by not having to bump against a sink bottom. Works GREAT. I would never want a split sink again.
Andrea says
Thanks for that tip — that is a good idea, and it would allow me to have my one BIG sink, but still divid it if necessary! So smart 🙂
Cindy says
It looks to me you are having an island where the dishwasher was (electricity already ran). If this is the case, I highly recommend what we have: a drawer with an outlet in it that we permanently keep the toaster. It stays plugged in all the time and I love that it isn’t on the counter all the time. Have fun!
Audra says
I would recommend that too…seems like your small appliances and microwave will be far away from your cooking area.
Beth says
I love it! We have a wall similar to the one separating your kitchen and dining room in our house. We have talked about taking it out but when my husband worried about if it was load bearing or not, I figured we definitely needed a second opinion before doing any demo work! haha! 🙂 Can’t wait to see the pictures of your progress!
Andrea says
Beth, our wall is definitely a load-bearing wall (it’s holding up half the upstairs) so it will be a big project to take it out — but that’s what we want to do. My dad is actually working with an engineer to design a massive beam that will go in place of that wall. Exciting stuff… and hopefully our upstairs doesn’t come crashing down into our kitchen 🙂
deborah says
Looks awesome! It will be great to have a well-working floor plan. We will soon be putting a kitchen in our house. We recently moved and there is a basement kitchen and the kitchen on the main floor was totally gutted and needs to be “built”. Sounds exciting to have a nice kitchen! I’m definitely relating to you!
Sara says
It sounds like you will have a busy summer ahead of you! Could you let me know how you created the floor plan (was it through a website or a certain software product)? We are starting to make plans for a new house and I haven’t been able to find a floor plan design program or website that I like very much. Thanks!
Andrea says
Yes Sara… we’ll be busy! I used http://www.floorplanner.com/ — it’s not perfect but it worked for what I needed it to do. I’m not sure I would want to design a whole house that way, but it was free 🙂
Sara says
I will check it out. Thanks!!
Jennifer Tappe says
I like it! However, I would strongly suggest putting in a pantry. Maybe you could put one in the corner where the double oven is going. You would only lose the small counters on either side and I think you could still put in the double ovens too. Even a small pantry would be better than none at all.
Andrea says
We won’t have an actual “pantry” in our kitchen — since we keep our mass amounts of extra food in our basement — however, we’ll have tons more cabinet space so I’ll have several cabinets I can designate for food storage.