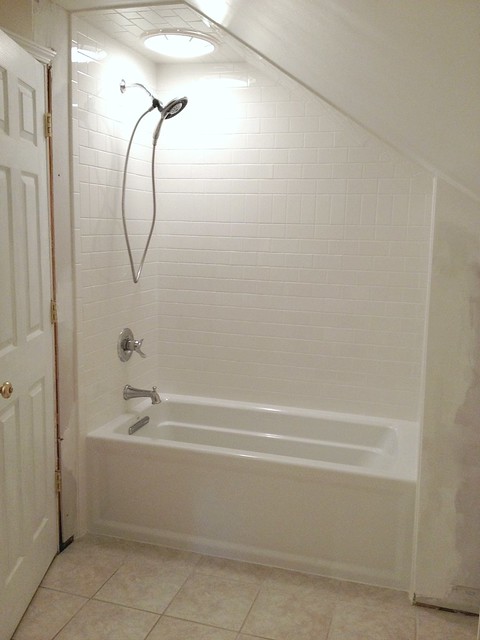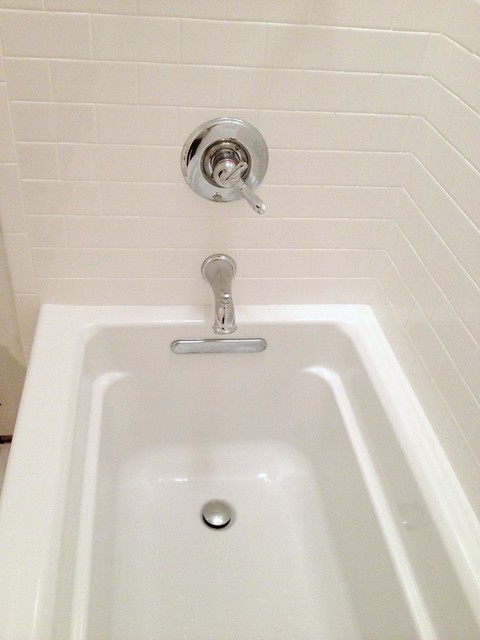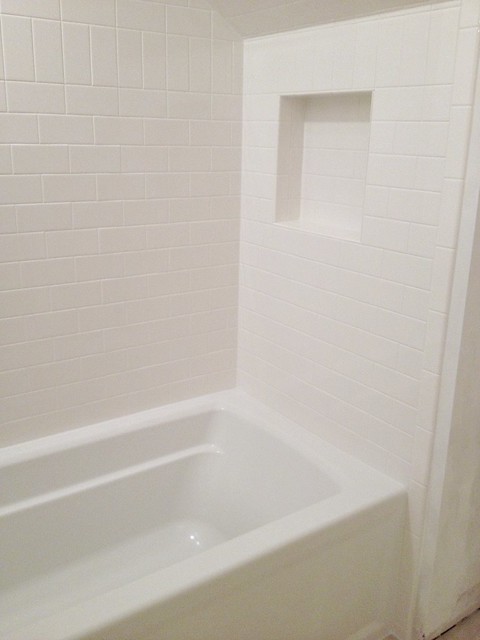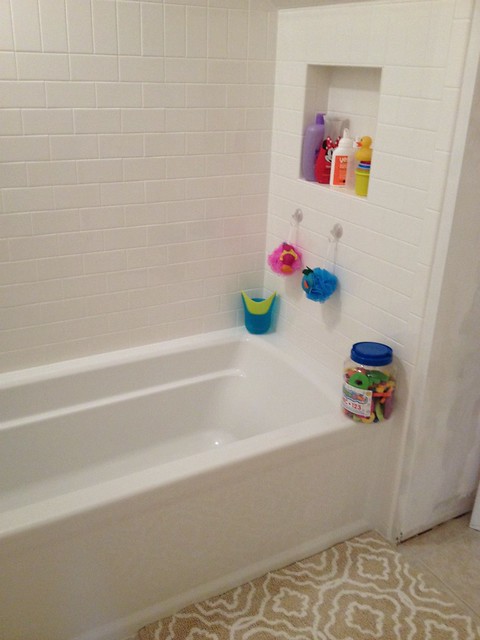No, no baby yet… but at this point, a new bathtub is almost as big of an announcement for us!
When we first purchased our house, it had 3 full bathrooms — 2 with standing showers and 1 with a shower/tub combo.
The only one with a bathtub was right off our “bedroom wing” on the main floor… and there was NO WAY we were keeping that yucky tub with rusty water and almost no water pressure.
Our old master bathroom BEFORE we renovated it
the bathroom off our kitchen (this is our next project to tackle!)
the upstairs bathroom BEFORE
A Little Bathroom History!
The bathroom off our bedroom wing was literally one of the very first things we started demolition on — about 2 weeks after moving in.
It was such a gross bathroom with filthy blue, very padded carpeting, rusty pipes, a stained toilet, very little practical storage, bulkheads that made it feel so small, the gross tub… and all that grungy yellow wallpaper!
You can read all about our bathroom demolition on my old blog (and see lots more pictures!)
We knew we really wanted more of a walk-in shower in this bathroom… and we honestly were not concerned about having 3 bathrooms without a bathtub because we figured it would be a while before we had kids.
About 6 weeks after we pulled out our tub, I found out I was pregnant with Nora 🙂
Although Nora was a bit of a surprise, our new walk-in shower turned out fabulously, and we have never regretted for one second removing the bathtub… especially since we knew we would eventually put a tub in one (or both) of our other bathrooms.
Fast-forward 4 years… I’m now pregnant with our THIRD baby and we STILL don’t have a bathtub!
We have made do relatively easily over the years with baby bathtubs, blowup bathtubs, using our kitchen sink, and having Nora take showers now that she’s a bit older… but it definitely wasn’t as easy as a full-size bathtub (especially with multiple kids to wash.)
So with baby #3 on the way, we knew it was time to finally put a real bathtub in one of our bathrooms so we could eventually wash all 3 kids at the same time (saving us a ton of time, and potentially water too!)
Plan A:
Our original plan was to put a clawfoot tub in the bathroom off our kitchen. However, after A LOT of debate, planning, and measuring, we decided that we just weren’t totally “sold” on the idea of a clawfoot tub — or how it would fit into that bathroom off our kitchen.
Plan B:
Plan B was to replace the stall shower in our upstairs bathroom with a tub/shower combo.
The main reason we had NOT done this yet is because we have big plans for a major renovation in this bathroom — including knocking down walls and adding a decent amount of space.
We are not ready to do the full renovation yet, but since we were about 99% positive the tub would only fit in one spot even after our major renovation, we decided that it DID make sense to go ahead and install the tub now… and then complete the rest of the renovation in a couple more years.
At least this way, we could have a really nice, usable bathtub for our kiddos and we wouldn’t be “locked in” to having a clawfoot tub.
What do you think?
We are SO happy with how amazing the tub and tile turned out!
This is the shower fixture we purchased.
And the more we use it, the more we realize how much more sense it makes to have the tub upstairs since that’s where Nora and Simon “live” and it’s not a bathroom anyone else really uses (so who cares if they splash a lot and make a mess).
Although we haven’t completely ruled out the idea of a clawfoot tub on the main floor, we are VERY happy with our decision to put the bathtub upstairs first.
Here’s one more look at the progress we’ve made in the upstairs bathroom:
I’d say that’s a decent improvement — both in form and function!
I still need to finish painting the walls, and we have a few other finishing touches to add over the next week (then I can share the full Before/After post on the blog) but for now, I was just too excited about FINALLY having a real bathtub that I couldn’t wait to share it with you!






















Trisha G says
I know you’ve mentioned on another post that you’re worried people might think it’s weird to not have a tub in the bathroom off the kitchen, but for what it’s worth, I think it’s a little weird to have a tub and shower in there. I mean, are guests or teenage children really going to want to traipse through your kitchen to take a shower? I would think that would be a powder room instead of a full bath. On The other hand,I understand wanting to have a clawfoot tub (who doesn’t want one of those,right?) I just want you to know that you’re not alone in thinking it makes sense to take the shower out completely if that’s what you decide to do. 🙂
Andrea says
Thanks Trisha!
We actually think it’s super weird to have a shower right off the kitchen — we just know it’s not “conventional” to get rid of a full bath and replace it with a half bath… and once we change it, we’re not going back for a long time!
We’ve put that bathroom project on hold for now as we can’t make up our minds “for sure” what we want to do. Maybe next summer we’ll decide!
Liane says
I love your new tub! It’s really cute how it fits. We had to decide how to put a 6 ft tub in. 6’4″ space. Without a wierd jog in the wall. We ended up making the room smaller. You can’t tell.
If your house was my house I would swap the laundry room and bathroom off the kitchen. There is probably enough room in the laundry room for just a toilet and a sink. Then you could have an amazing laundry room with a big table to fold on plus a place for Dave to iron and a view of the yard. You probably thought of that already.
I wonder if that bath was originally a breakfast room before they bumped out the front of the house. Or even part of a bedroom. Who knows when there have been so many additions over the years.
Andrea says
Thanks Liane,
We’ve actually thought about switching the laundry room with the bathroom — but there are always complications and issues that prevent us from moving forward. We’ll see what we ende up doing — thanks for the tips!
Susan says
It looks great, and I think it was a wise decision to put it on the level where the kids “live.” What kind of suction cups are you using to hang up their sponges? I need to move our sponges from hanging on the tub hardware, to the other end of the tub. Makes a lot more sense in terms of letting them dry out, and not getting the hardware mildew-y. Just wondering if you used a particular type that you like. Thanks!
MomofTwoPreciousGirls says
My in-laws have a house that had only one bathtub, which was in the master. The house has 5 bedrooms on this amazing piece of land. They remodeled their master including the bathroom about 5 years ago, after all their kids left home. When she told me they were taking out the tub I was like “this is a perfect house for a young family, but I would never buy a house without a tub! My kids were 2 & 1 at the time and luckily still fit in the sink when they stayed there! Now they are trying to downsize and sell and that is the top feedback they are getting from potential buyers.
I think just from an investment standpoint adding the tub is great…and it looks good too!
Andrea says
Yeah, we knew we wanted at least 1 bathtub in the house — but we definitely didn’t think it would take us 4.5 years to get it!
Someday, there’s a very real chance we will have 2 tubs — but for now, 1 is good enough!
Linda says
I love it! I think what I love most is the big light! I hate a dark shower/tub area! Good job!
Andrea says
Yeah, it’s a very large, but very awkwardly shaped bathroom so it has a couple different lights. The one over the tub is a fan + light so that’s nice for ventilation too!
Laurel says
Looks nice! Who did all of the installation?
Andrea says
a local plumber and tile guy — neither one of which have websites to link to 🙂
Kristen @ Joyfully Thriving says
Yay! My father-in-law installed our bathtub a couple weeks before Nathan was born. Nothing else in our bathroom is updated (still has green tile all over the walls from the 1970s!) but we have a bathtub. Nathan loves his bath time so I’m glad we made that renovation when we did. Enjoy the bathtub!
Julie says
We actually have an A-frame house as well, so it’s very interesting to me to see what you did with your bathrooms (I like it!). I think our roof/ceiling is a bit more slanted. I like the idea of tiles, even on the “ceiling”, since the incline makes it that everything gets wet! I’d love to see what you do about a shower curtain…that’s our dilemma..it’s just a little square rod around half of the bathtub
Andrea says
We shouldn’t need a shower curtain for a very long time since we no longer have a guest bedroom and our kids will be wanting to take baths for a while I assume 🙂 Plus, we have 2 showers on the main floor they can use if they do want to take a quick shower.
That said, we did already think about the shower curtain — and we’ll probably just do something custom with hooks hanging from the ceiling and then custom make our own shower curtain so it fits. Either that, or we’ll hang the shower curtain really low so it can stretch all the way across before the slope — that should still be fine for shorter kids!
Angie says
Andrea, ALL of your projects turn out beautifully! You and Dave are great designers and DIY partners. Kudos to y’all…this tub is fantastic!
Your Biggest Fan…Angie
Andrea says
Thanks Angie!
Tracey says
Andrea, it looks fantastic! It’s so clean and fresh-looking, and seems like a great decision every way you look at it. Congrats and enjoy!!
Jessica says
I think it looks great and how nice to have a place for both kids to bathe AND keep all their bath stuff together! Wondering what your plans are for a shower curtain for future use? Have you thought about just hanging one in front of the shower head and not covering whole tub?
J.C. says
We had a similar set up in our first house. I went to Home Depot & had an electrical conduit pipe (I think that’s what it was called) bent so it was “normal” height at the tall side & shorter on the other side (like a Z) for the curtain rod. Then I customized a shower curtain to fit. It looked a little odd when the curtain was open (too long on one side & to sort on the other side), but we left it closed must of the time & it looked great.
Andrea says
sounds like a good set-up. We have ideas for a shower curtain too — but for now, we won’t even be putting up a curtain since our kids are the only ones to use this bathroom and they are just taking baths for now.
Andrea says
Thanks Jessica!
As for the shower curtain, we actually don’t plan to install one any time soon since we no longer have a guest bedroom and our kids will be wanting to take baths for a while I assume 🙂 Plus, we have 2 showers on the main floor they can use if they do want to take a quick shower.
That said, we did already think about the shower curtain — and we’ll probably just do something custom with hooks hanging from the ceiling and then custom make our own shower curtain so it fits. Either that, or we’ll hang the shower curtain really low so it can stretch all the way across before the slope — that should still be fine for shorter kids!
lydia @ frugaldebtfreelife says
What?? You didn’t keep the purple paint with the fish wallpaper? It was so classy (said no one ever!).
Andrea says
haha — it was actually BRIGHT blue paint with fish and other sea creatures painted on the other walls!
Liz says
Oh Andrea – any chance of a link to that elephant? Its gorgeous!
Selena says
We have that same elephant– it’s from Target 🙂
Andrea says
well, ours was from Meijer — but they sell lots of the same things 🙂
Andrea says
I’m pretty sure they sell these almost anywhere — Target, bed bath and beyond, Meijer, Walmart. They are all over the place.