
It’s been over 7 years since Dave and I first purchased our very own fixer-upper farmhouse… and it’s almost all fixed up!
Man that feels good to say!
Ironically, one of the very FIRST projects I wanted to tackle has become one of the very LAST projects we’re finally getting around to doing — the full bathroom off the kitchen.
Here are several CURRENT pictures of this space.
.
In my opinion, this bathroom is very ugly.
I dislike almost everything about it — from the floral wallpaper and oak storage cabinets to the off-white trim and cheapy chrome fixtures. There is nothing in this bathroom that looks the way I’d want a farmhouse bathroom to look!
Aside from changing up the curtains, we haven’t done one single thing to improve this bathroom in the 7+ years we’ve lived here — so at least we haven’t spent any money on this space yet!
As you can see by the bird’s-eye-view below, this bathroom is directly across from our main-floor laundry room and sits between the kitchen and the mudroom.
Here’s a closer view of the bathroom and laundry room area.
It really is a fantastic place for a bathroom — which is why this bathroom is the most-used bathroom in our house.
Every time we walk in the door, the kids march into the bathroom and immediately wash their hands. Anytime someone needs to go the the bathroom when they are outside, they quickly run into this bathroom. And whenever company is over, this is (unfortunately) the bathroom they use 95% of the time.
.
For the past 3 summers, Dave and I have put this bathroom project on our list of things we want to tackle… and yet, it’s still here, un-tackled and ugly — not because we didn’t have the time, but because we simply could not decide what we wanted to do with this space!
- We would really rather turn this full bath into a spacious half-bathroom with a large counter. However, with 4 growing kids, it seems like a bad move to eliminate a shower.
- We love all the natural light from the huge windows (as well as how the windows look from the outside of the house), but hate how awkward the windows are right next to the toilet — not to mention the logistics of arranging a bathroom with huge windows versus a bathroom with more privacy and a nice big wall to put stuff on.
- We’ve discussed eliminating one or both windows, but that would turn into a huge construction project — both inside AND outside, and we decided it really wouldn’t look great from the outside (more on this below).
- We’ve toyed with the idea of making this bigger room into our laundry room and turning the much smaller laundry room into a tiny powder room — but then we’d lose the shower again.
- We love the idea of putting a mini clawfoot tub in this room (instead of a standing shower) but it’s just so impractical for little kids and I know I’d be mopping up a wet floor after EVERY bath or shower.
- We’ve talked about combining the laundry room and half bathroom in this room and using the old laundry room as a nice big pantry — but we can’t get a permit to do this as it’s no longer “to code”.
- We’ve drawn out, planned out, taped out, measured, re-measured, and hashed out all the details of 30+ different bathroom arrangements, but always come up with some reason why that particular arrangement won’t work.
Dave and I have spent hours and hours talking through different ideas, only to talk ourselves right back out of them again… SO FRUSTRATING!
I think the windows are the biggest challenge for us right now — we really do not want to remove the windows as it will look quite odd from the outside and throw off the symmetry of that side of our house. Plus, matching up our old white siding with brand new white siding would be a nightmare!
See below for a photo-shopped example of what I’m talking about.
However, with both of those BIG windows inside the bathroom, it’s almost impossible to come up with a nice layout.
.
Our current plan is to simply tear everything out and put a new (but similarly sized) shower, toilet, and sink right back in again. The only major change we’d make is to swap the placement of the toilet and sink to allow for a slightly larger vanity.
NOTE: the blueprints below are just to give you an idea — they are not 100% to-scale, nor do they show any color or material choices.
Of course, we’ll update the look, give it a bit more farmhouse charm, and add some much-needed storage and functionality, but we are honestly at a loss for any other way to rearrange this room.
.
So… since you have given us really great renovation ideas in the past, I’m bringing our bathroom quandary to the blog as one last “Hail Mary” effort to see if any of you have a super fantastic idea we haven’t thought of yet!
Please, share in the comments or feel free to send me an email directly.
Thanks so much!! 🙂
I wonder how much bigger Clara will be once we FINALLY finish this bathroom project!


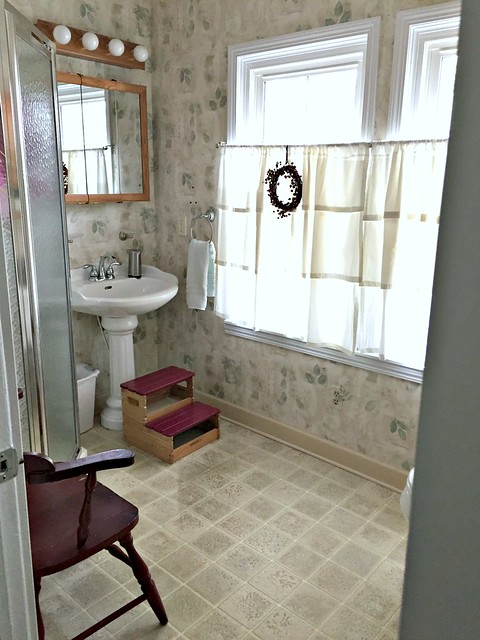
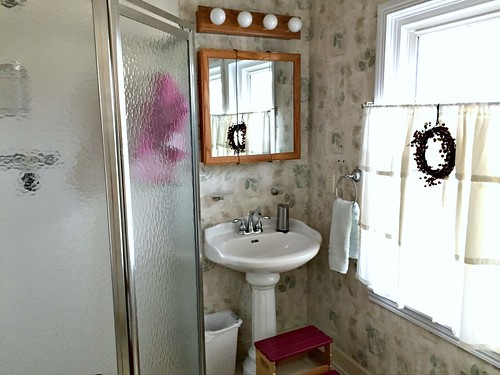
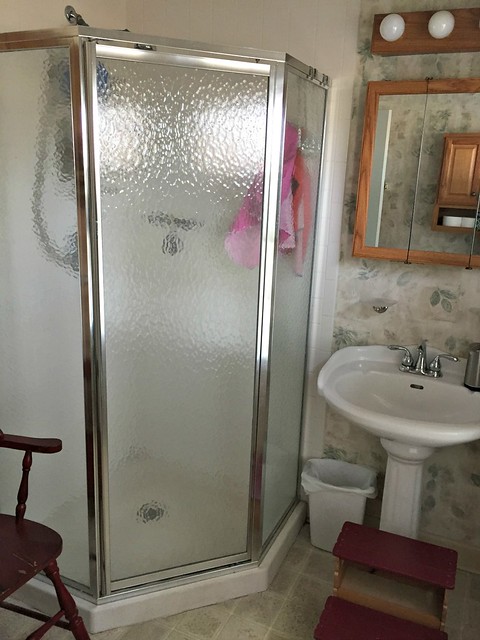
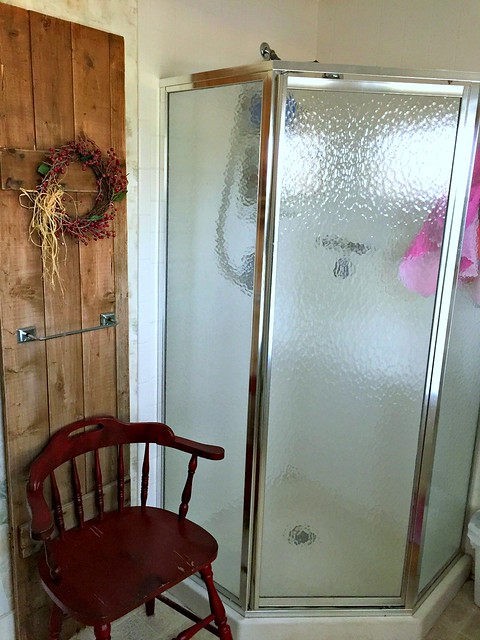
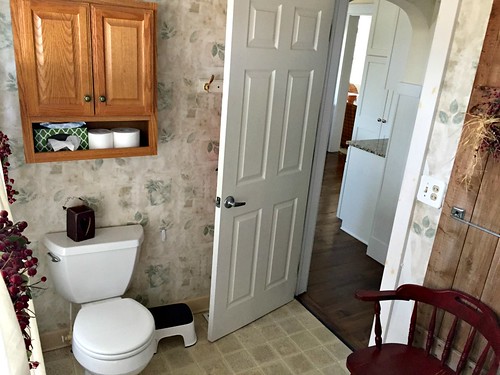
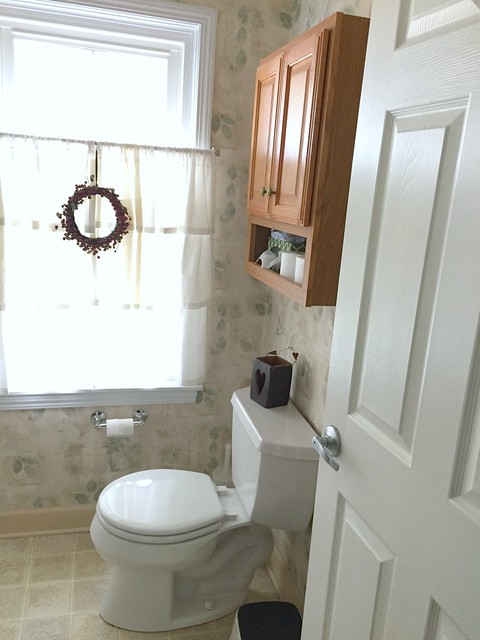


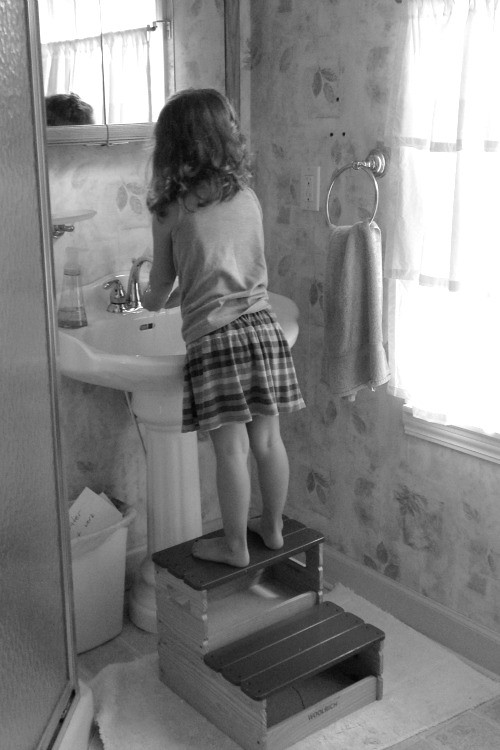
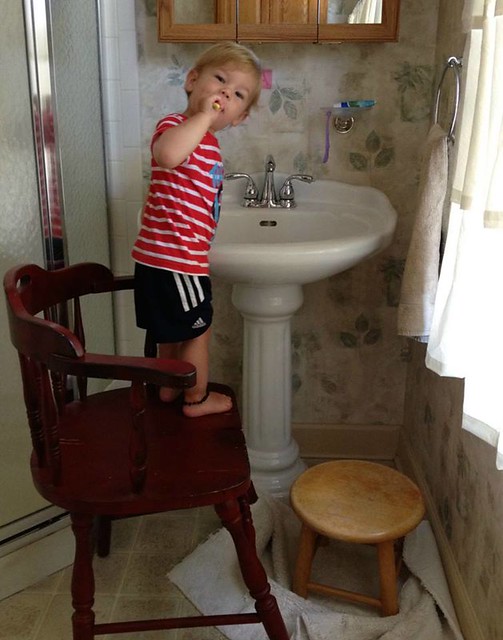
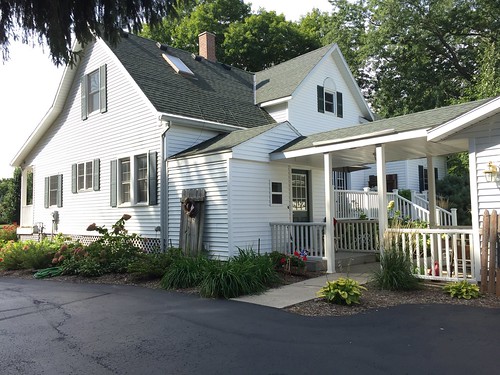



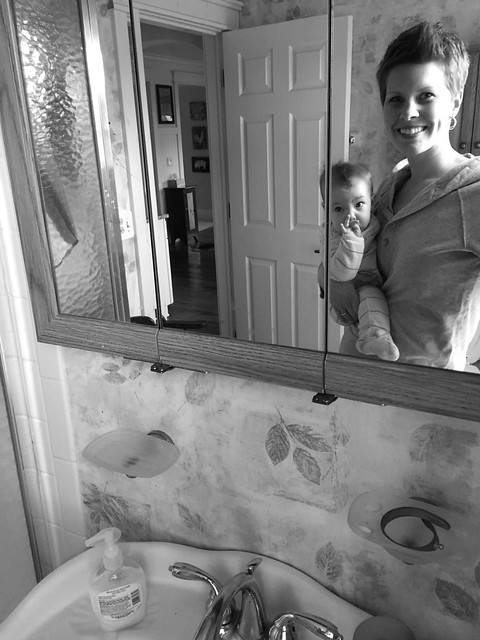
Lee Winemiller Cockrum says
I have no ideas, but I LOVE those windows!
Natalie says
One possible idea is to keep the windows as is on the outside but then cover the lower portion on the inside with something sturdy (like plywood?). This way you don’t have massive construction and you aren’t changing the exterior of the house, but you get to keep some of the natural light and add privacy to your bathroom. It also would allow more flexibility with the floor plan and possibly give you wall space to hang towels or whatnot. I imagine that if you paint the “exterior” side of the plywood white (or something light) it wouldn’t be obvious that the windows are blocked. Of course you would want to have the interior side of the plywood match the rest of the bathroom interior (or maybe just the window frames).
Good luck making your decision.
Debbie says
This is probably redundant but I think switching the bathroom with the laundry room and keeping the windows is a great idea. The side of you house looks great with the matching windows there. I can almost see an L-shaped counter in the new laundry room starting from the wall across the windows and continuing with the washer-dryer side of the wall. All the light coming from the window will make it such a nice place to do laundry. You can add storage across the washer-dryer for additional pantry supplies or put a desk for your sewing machine. Losing your shower is a downside. You can always add a shower in your basement area later if you really think you need a 3rd shower in the house.
Edie says
I don’t have any clever solutions to share, but I’m looking forward to seeing the finished product! I personally would probably go with your current idea of leaving it with basically the same footprint and swapping the sink and toilet. That seems like it would make the toilet area a tiny bit more private, and the vanity area a little roomier. Definitely leave the windows as they are, except add frosted window film for more privacy. The windows make the unattractive room almost pretty with all the great light they let in! Any finishes you guys chose are bound to be tasteful and classic! 4 teen kids is going to be a heavy load for only two showers, especially if you would prefer the master bath to remain mom and dad’s personal space. It would be a hard call to lose that 3rd shower, even if it isn’t seeing much use for now. While a larger laundry would be nice, clothes can be folded anywhere in the house. Taking showers doesn’t work the same way, haha!
Janet says
Hi Andrea – we had a similar situation. We opted to drop the windows down and put an awning window on top of each window. They tilt open. Then we put a terrific blocking adhesive film on the lower windows. The film has a lovely ivy design. We now have even more natural light, privacy and clear glass transom-like windows at the top to see blue sky, tree tops and access to fresh air with out opening the lower windows. We opted for a barn door with an imbedded mirror and it worked out well.
Nessa Bixler says
Has anyone mentioned a pocket door. Then you could have a longer counter/double sink. Also there are ways to keep a window from the outside and it look uncovered. My parents had a “fake” window that was for symmetry.
Liane says
I vote for the bath-laundry swap. No one I know who has a two story house has more than a powder room plus their master bath. I’ve always been of the opinion that the bathroom there was originally a part of the original house and was a dining area. Your dining room now is part of the front addon right? Anyway that explains the large windows. You could create a wonderful laundry room there with a folding table and a place to leave your sewing machine out. Add a cabinet for crafts and maybe even a small island in the center. I’m not sure about a sink and toilet filling where the washer and dryer are. You may need to incorporate a bifold door or a pocket door. I had a pocket door half bath in a condo. The sink was pedestal type and faced the toilet which was tucked under the stair so the ceiling was angled at about 5 feet off the floor. We have a bifold door on a closet inside a bath in our current house and I’m not sure I would like it for a bathroom since it’s ugly on one side. They aren’t really made to be seen from the interior. I’d go with a pocket door in that space. The area over the stairs could be used for storage but again door swing would be a problem if they were not narrow doors. But it would get rid of that awkwardness there. Clearly your sink and commode will need to be side by side and you need 48in or so with a pocket door. And the door could be an issue with the wall as it abuts the stairwell. A regular door needs to swing in the width of the door, obviously. So it cannot swing into the fixtures. So to do this laundry bath swap you need to probably locate the sink and toilet side by side (on the wall on the other side of your pantry area in the kitchen), install storage over the stairs and hang the door so it opens to the right. I did one of these once in a basement in an old house and the door had to swing out into the work area. That would not work in your busy narrow mud room hall. You’ll need a ceiling exhaust fan also. (Depending on county codes). I’d put a glass shelf and oval mirror over a tiny wall hung sink and skip the elongated bowl type toilet. Wall light fixtures either side of mirror. I wish I had a bath to do now but ours are all finished.
You’ve probably already thought of all this.
Phillip says
I would definitely start with the walls. New wallpaper would change this room up quick, or maybe even better to do some kind of paneling or tile. Same with the floor. Simple thing and you’ve probably thought about it already. But I think it could shorten the list of to-dos for the rest of the project!
susie says
I have 8 kids and love my big laundry room. Since you all ready have 2 bathrooms I would add a 1/2 bath where they laundry room is now. It sure would be a great laundry room with wood floors. We all shower in the sauna now, so I don’t think you would use that shower much… Depends on if you like your kids to use your shower though if they won’t shower upstairs.
rachel says
I don’t have a lot of ideas, but don’t lose the shower. When your kids can all shower by themselves(without adult help someday) I can see you liking a bathroom for the boys and one for the girls …especially busy Sunday mornings when the whole house is trying to get ready at the same time. also it’s so nice to have a shower off the back door when kids come home messy from outdoor sports or outdoor jobs (someday).
ShellyL says
First of all, in my opinion, don’t lose the windows. I love them. I know it’s awkward but I believe you’ll lose charm on the outside of the house. Also, I love the natural light they provide, even with a light covering. I think you should swap the laundry room and bath and make a half-bath powder room. I believe you’ll do ok with your other baths and your large-ish family. Whatever you do, I can’t wait to see! 🙂
Alison says
I’d swap laundry and bathrooms. Looking at the layout of the house, it’s hard to imagine that the shower gets used very much (or will in the future). Two showers is more than sufficient for a family of 6 IMO (you do have a shower upstairs, right?). Plus, my least favorite chore is cleaning showers, so getting rid of one sounds lovely.
Also, if your laundry room has a long counter and tons of storage, you could have pantry stuff in there, which I think will be much more useful as the kids get older. The amount of food I buy now, compared to when my boys were small is astounding!
Iliana says
I think your new bathroom idea is the best option. This is your more used bathroom, so you would need it now and in the future.
Mary says
Here are a couple of images that I thought might be a bit outside of the box setups that might give you some more ideas.
non-rectangular tub
https://www.pinterest.com/pin/407153622555647908/
tub & sink on same wall – you have a small space between your shower and door
https://glamshelf.com/bathroom-remodels-for-small-spaces/6/
sliding mirror in front of windows to add a bit more privacy – maybe height of your curtains rather than all the way at the top
https://www.pinterest.com/pin/200550989635096653/
put sink counter along wall with windows – I don’t know if you could fit a small toilet between the shower and door
https://www.pinterest.com/pin/245516617164785864/
https://www.pinterest.com/pin/413627547009131872/
Andrea says
thanks so much Mary — these idea are super helpful!
Kristin says
I would not mess with the windows. If you switch to glass or frost it will look really different from outside. It also is not great to remove windows and light!
I like the idea to either keep the current plan and update everything or swap the rooms and keep a shower in the laundry room id you have space.
Beth says
Your idea to switch the toilet and sink is solid with one slight thing to consider. With the door open, people that walk by will see the toilet. However, many home with half baths are designed that toilets are the first thing you see….so no year big issue. I am not a fan of changing the exterior look of the home. Leave the windows as is…..although we did replace the glass to a non-see through glass in the bathrooms when we replaced the windows in our house for the reason you mentioned. Have your windows been replaced? If not, and you will be replacing them in the future, consider that option….or replace only those two windows with non-see through glass. The exterior appeal and the great light in the bathroom are worth keeping them. My kiddos are raised and gone, but i would want that bathroom and the size of it through the teen years. You’ll be glad you did especially with 4 teenagers.
Sarah says
What about frosted glass for one or both windows? That keeps the natural night coming in but also gives you more design options and allows for privacy. I lived in an apartment with a frosted glass window in the tub/shower and it worked out well. A large windowsill, if you can work that into the design, can also be used to store shampoo, etc.. I’m not sure if “frosted glass” is the actual name for it but a window place should be able to identify it. Good luck, can’t wait to see the finished product if whatever you choose 🙂
Bridget says
I would switch the room functions but leave the shower (updated) in the laundry room. Sounds like a boy’s bathroom to me! And as someone else mentioned, it would be great to be able to get gross sports clothes straight in the wash as they get in the shower. A big laundry room is amazing.
Mary says
Frost glass or plantation shutters. Swapping sink and toilet is a big enough construction job and best idea. No wallpaper, and new 18” tile floor (or better yet the new patterned concrete tile) would be fab.
Vee says
The simplest solution is usually the best – window clings.
If you get some window clings in a pattern (or lack thereof) you like, that will give the privacy you need. You wouldn’t have to renovate anything to do with the windows, it’s cheap, and it’s completely replaceable/removable anytime you want. 🙂
Stel says
I agree with Amy’s suggestion and it’s also one of the best things we did – creating an ablution block-style bathroom for the boys with shower, toilet and two basins/vanity seprate, so 4 people can mak use of it at any given time.
JoDi says
Not sure if anyone has suggested either of these ideas yet (too many comments already to read them all!)
You could make the laundry area the powder room and move the laundry to the current bathroom, but keep the shower in there too. There’s really no reason why the shower has to be in the same room as the toilet and sink.
2nd idea – Combine both rooms into one big room. The only problem with that would be that it would become a pass-through room to get into/out of the house so people would have to lock both doors when they use the bathroom or shower.
If you decide to leave the windows in there, they make top-down blinds that you can slide down from the top so the bottom part of the window stays covered while the top part is open. We have them in our master bath and my walk-in closet because I hate to have the windows covered but need the privacy.
Jo says
We have a similar issue but at the moment have a downstairs shower, clawfoot bath toilet etc and no laundry room. Our bathroom is huge so in the long run we will create a bathroom upstairs and have a laundry room here…but having lived in this space we will not be replacing the clawfoot. It has been great for bathing the littlies but they water gets all around it and it is impossible to mop behind unless you unplug the waste and pull it out (which i have to do every now and then to stop mould but i have to be careful to reconnect the waste tight and it is a job i wish i didn’t have to do)….and to be honest it isn’t my littlies that are the problem. My husband lies back and sloshes water everywhere over the back plus visitors who use it and don’t know to get gently out also slosh it over the back and front!!! I feel like i need to issue instructions with it – get out v v slowly. From going around historic houses i’m pretty sure these clawfoot baths were meant for the middle of the room where you could get all around them easily! Back to my bathroom – in the long run we will tun this into a laundry but will defo keep the shower in it – i can see so many times in our future with 3 boys playing rugby/cricket/football who will need to come straight in and jump in the shower. If i were you i would just do as you suggest – replace like for like although swap the toilet and sink and redecorate – as you say this is your most used toilet space so it is obviously working…I think you will love your new space with some nice fresh, clean decor.
Cathy says
Maybe make the windows smaller and higher, transom windows. You get light, but have privacy and gain wall space. I think they would look nice from the outside, you almost have a stairstep effect with windows going on, the higher window(s) would go along with this.
Amy says
I did not see any comments that suggest considering glass block for the window space. Glass block would still allow light and privacy. I have seen a number houses in outstate Nebraska with glass block windows in bathrooms, a few with the block windows as part of the shower/tub wall (wall otherwise ceramic tiles).
On another note, if you swap the toilet and vanity locations, would you want to have the door swing into the bathroom rather than swing next to the wall? This would allow you to see the vanity when the door is open rather than a toilet.
And I’d keep the shower, even if you never end up with a pool. We have a 3/4 bath off our mudroom. It is fantastic for showering after working outside. [We have one bathroom with toilet, sink and bathtub and a second bathroom with a shower, sink and toilet. Crazy farmhouse here!] Good luck with decision making!
Cathy says
How do you feel about moving your laundry room all together in a few years. You could perhaps put a shower in that room. Several years from now when your children are a tad older a basement laundry wouldn’t be so bad perhaps and then that is where you’d want stinky laundry anyway. So for now rip out that shower with plans to add it to the “laundry” room several years in the future. You could put a laundry shoot from your room to the basement, and Lugging laundry has become a chore of my older kids.
Jenny says
A couple thoughts:
1. Toilet and sink on one wall would free up a wall or part fo one for a shallow cabinet/ shelves, which could be for towels and stuff and also maybe some pantry items.
2. That frosted, textured glass shower walls and door (like you have) are way better than the clear glass that seems trendy now- you can never keep it really clean-looking. It’s always spotted, smudged, and looks terrible.
3. The windows are beautiful. I think you’ll always regret it if you got rid of them or covered them. A special frosted glass is available, then you won’t need curtains. Or maybe just “cafe” curtains for the bottom. The adhesive/contact paper doesn’t usually look very good.
4. When you get older, maybe you will put in one of those deep sit-in tubs? In your bathroom or this one? Sorry to bring up the aging thing when you are so young, but it goes by fast!
5. Never put a laundry room in the basement on purpose! Anything is better than that!
6. Stick with white fixtures and don’t do trendy stuff like subway tile- keep the farmhouse character!
I have a tiny bathroom with a full-size tub/shower, toilet and sink. I know you can make this work!! Can’t wait to see it!