The mudroom is officially finished!
Well, I guess we still need to paint the back door — but we’re waiting until we install our new front door (later this fall) to paint both of them at the same time. So for now, it’s finished and we couldn’t be happier!
The room has been ALMOST finished since way back in June, but I didn’t want to post the full before / after blog post until all the little finishing touches were in place. We were waiting on new door hardware, a new (much larger) cement step outside the back door, a few little things in the closet, and one piece of baseboard (we were short the first time around).
So now that everything is finished and all our gear is neatly organized inside — it’s time for the full tour!
Oh, and if you want more of the back-story of how our mudroom came to be, as well as a floor plan showing how it’s located on the back of our house, read this post.
Welcome to Our New Mudroom:
Here’s the view as you walk in the back door looking into the kitchen (at the top of the steps).
A closer view into the kitchen.
I made those hooks when we lived in our old house, and that little wooden chair was my Grandma’s… which she gave to Nora a couple years ago. It’s not totally my style but Nora loves the hearts on it and it really is the perfect size for her to sit and put on her shoes 🙂
This bench and hooks are on the right of the door (behind the door).
I was originally thinking of doing lockers here, but they were going to cost more than it cost us to build the entire mudroom and we really don’t need all that storage space right now. Maybe once we have more kids with more gear… but for now, this $50 bench will work along with other decorations I pulled from our house.
Plus, now I have a perfect spot for Nora’s shoes under the bench 🙂
Another view of the bench area and the stairs leading to our basement. The back door was originally right where the opening is before the stairs.
Here’s the view from the steps leading up to the kitchen — looking back towards the mudroom door and out to the garage area.
Here I am standing in the kitchen looking down into the mudroom. The basement and black bench are on the left. The closet (which I’ll show in a minute) is on the right.
Now I’m standing by the basement steps again looking back towards the closet area. This red bench used to be in our living room. It fits perfectly under the window and next to the closet!
And speaking of the closet — here it is!
As you can see, we have a TON of space in this closet — and plenty of room for more stuff.
I knew I wanted double French doors over traditional bi-fold doors so I could hang shoe organizers on the back of each door. I filled the shoe organizers with hats, scarves, gloves, kids shoes, baby wipes, sunscreen, bug spray, umbrellas, lint rollers, shoe polish, hand sanitizer, and anything else we frequently need as we’re walking out the door or when we’re outside and don’t want to get the entire house dirty tramping through.
We are currently storing extra bags, coolers, diapers bags, etc. on the top shelves to the left — but have plenty of room for more stuff. We also designed the shelves to leave room for our infant carseat on the bottom. We NEVER had a good place to store this before so it was always sitting out and getting in the way.
We have our coats all hung on the right side — with plenty of room for more (although Dave and I both said we need to go through our coats and purge this fall).
And in the center, we have a couple stackable shoe organizers from Go-Organize.com (one of my long-time blog advertisers). We officially have ALL our shoes in the mudroom and out of our closets, which has always been a goal/dream of mine (I know, I’m weird).
I have a plastic drawer unit under our coats — it looks like it’s crammed in there, but we actually have plenty of room to open the drawers. I have all our swim suits, towels, beach items, swim diapers, etc. in those drawers so Nora can actually get her own suit out, put it on, and go outside to her kiddie pool.
In the winter, I’ll probably switch it out to have snow pants and other kids winter stuff so they can access it themselves.
The closet is definitely a “work-horse” for our mudroom — and one of the reasons we didn’t feel the need to pay for an expensive locker system just yet.
OK, now for some Before and After Photos:
It’s really hard to do true “before and after pictures” of the inside of the mudroom because there really was no “before”. We created a mudroom where there was originally nothing but some rails and spindles — so there aren’t any inside before and after pictures. However, I do have a bunch of outside before and after photos that really show how perfect this mudroom ties in with the rest of our home.
Here is the original back entrance to our house. You basically walked in the door and were “trapped” by either going up the stairs to the kitchen or going downstairs to the basement.
The photo below is basically the same view — just inside the new mudroom walls. The opening on the right side of the photos is where the old door was — and then you can see how you need to walk up 3 stairs into the kitchen. The stairs to the basement are on the right outside the picture’s view. Also, Nora’s little chair is now in the same spot as the plant holder above.
.
Here’s the view of our back entryway coming in from the garage BEFORE our renovation.
And here’s the same exact spot AFTER. Don’t you just love the look of that huge concrete step versus that tiny, broken, off-centered step before!
We still need to paint the door, but (as I mentioned above) we won’t be doing that until later this fall.
.
The photo progression below is standing in our driveway looking towards the mudroom. The garage is to the right and the new deck is directly behind the mudroom.
We still need to finish the landscaping on this side of the house, but here’s the “finished” space for now!
.
The next photo progression is of the opposite side of the mudroom — the garage is now on the left and the new deck is on the right.
I might do a little bit more with annuals next year, but this is pretty much 100% finished!
So that’s it!
Obviously we are super excited to have more storage and to have a nice big back entry way (compared to our 2 foot landing pad inside the door). However, I think the thing we are most excited about is how seamlessly this mini addition fits with the rest of our house.
Once we finish the landscaping on the driveway side, I doubt anyone will realize our mudroom was an addition. It just flows right into the house — it looks like it’s always been there… yet, at the same time, it feels separated enough that the dirtiness stays nicely contained in the mudroom and doesn’t get tracked into the rest of the house!
I’m sure I’ll share a few more pictures once we get the door painted and finish that landscaping — but for now, I’ll leave you with this…
On the left is a picture of me sitting with 5-month old Nora on the porch swing right outside our back entry door. On the right is me with 5 month old Simon (and Nora and Clair), sitting on the bench in our new mudroom — in basically the same place the swing used to be.
The swing was nice — but I’ll take our new mudroom any day!



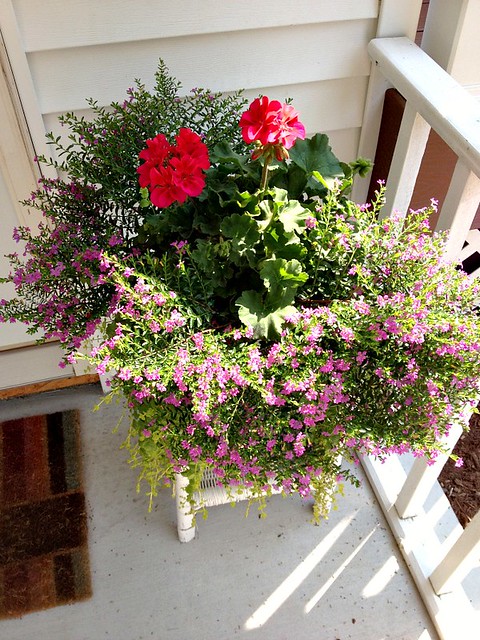






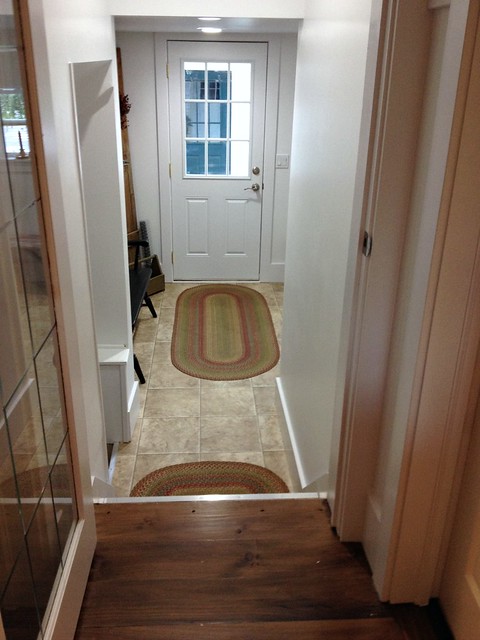





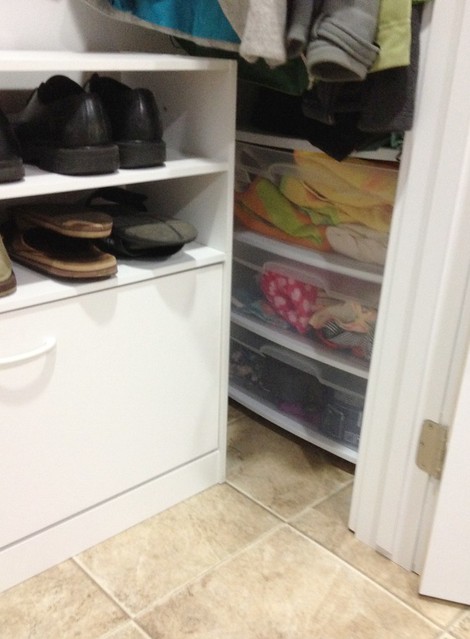
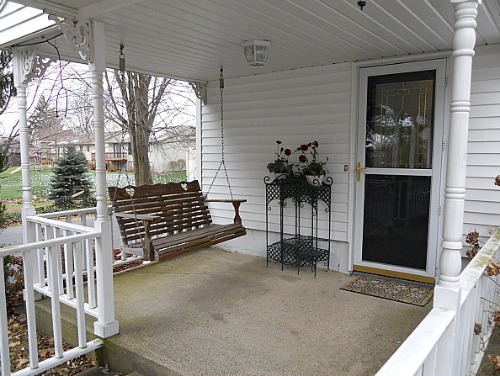
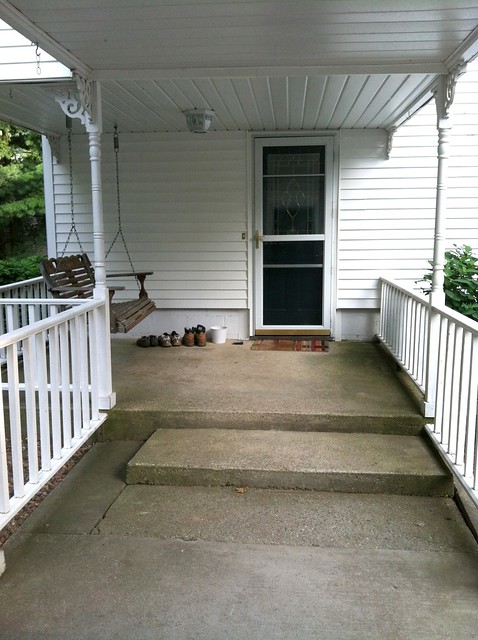
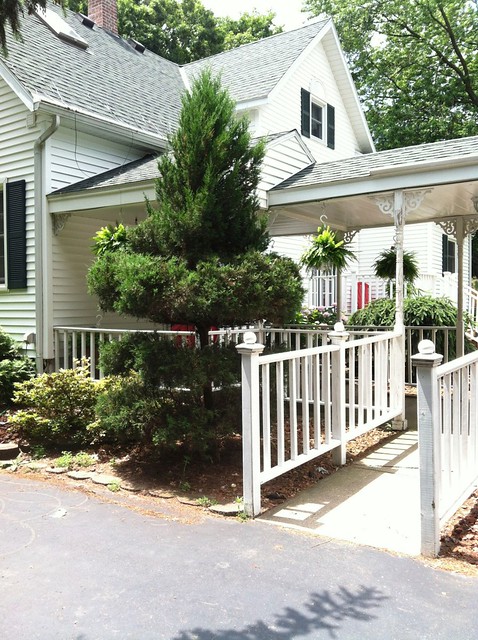
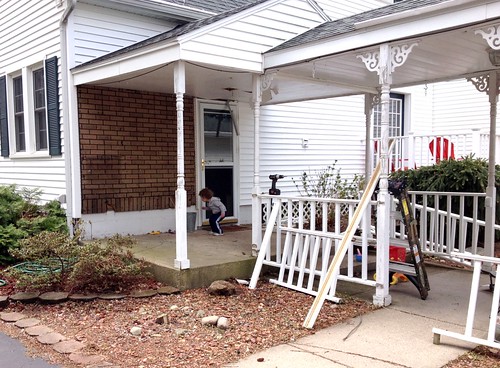
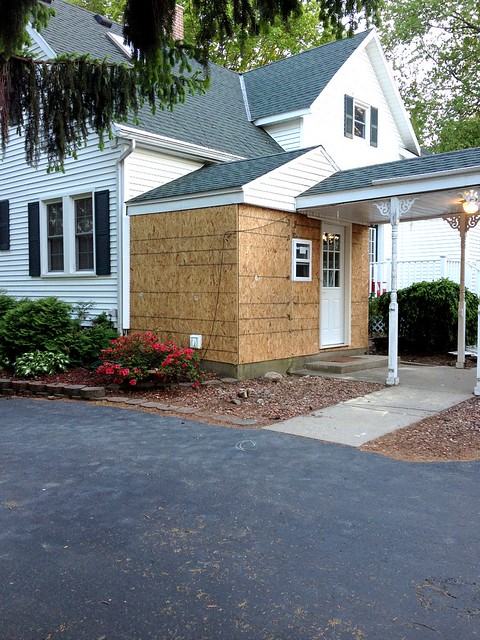
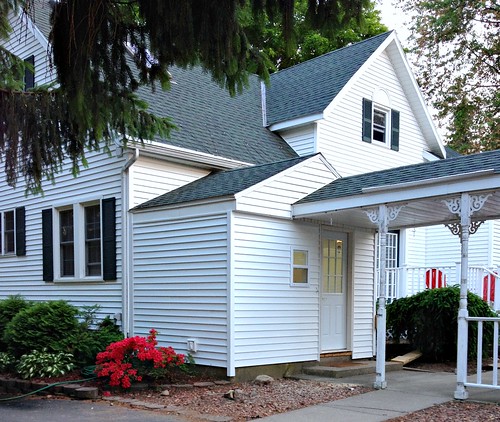
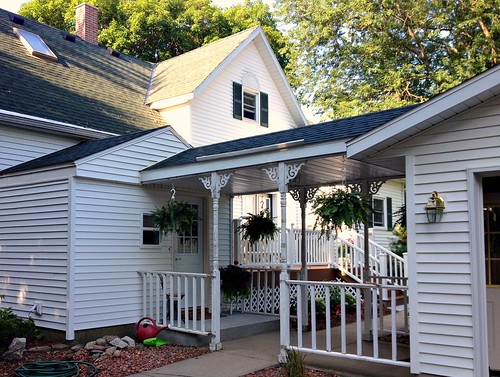


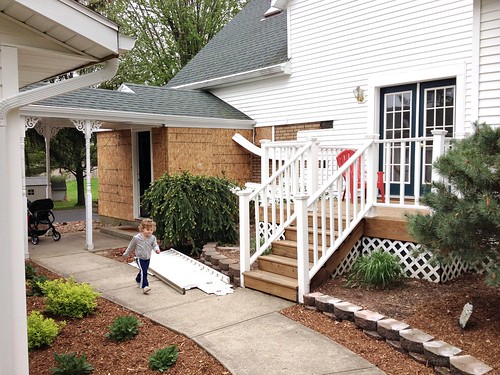
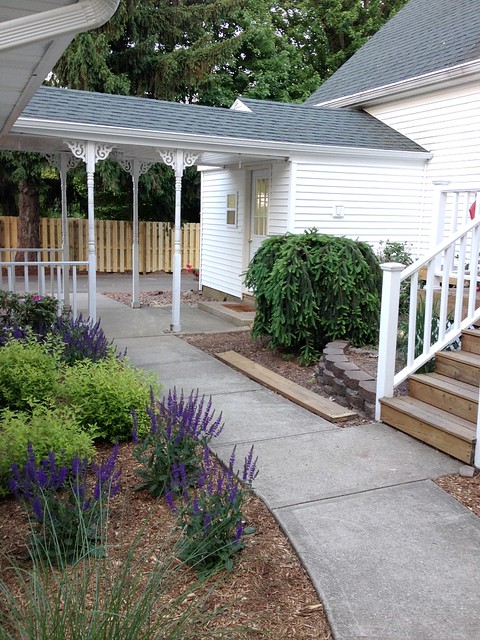


Dawn says
Hello, I have been reading your blog for a long time. I love your ideas and your style! Thank you for sharing your family experiences, too! We are putting in a coat closet/ laundry/half bathroom and pantry on our main floor in our older home (90 years old). What are the dimensions of your mudroom closet? I am trying to get an idea of your yours is designed compared to what we have. I like the carseat storage (something we need right now and might need in the future). We will also need to store a upright vacuum in ours.
Also, is there anything you would change about yous or recommend to me as you have used your space for several years now?
Our coat closet will be 86″ long x 24″ inches deep, with about nine foot ceiling height. The return walls will be 16 inches and 20 inches. We live in Iowa so, we will have seasonal winter clothes and boots and summer items too. We did put outlets in it, which I am excited about.
Your mudroom is one of the few “real life” examples I have found on the web, so thank you!
Andrea says
yay for home renovations — especially new storage in old houses!
Our mudroom closet is 90″ wide x 25″ deep. The shelf portion is 32″ wide — leaving the rest for hanging space.
Jenna says
I love your braided rugs! Would you mind sharing where they are from?
Your mudroom turned out great! I love it!
Andrea says
Thanks Jenna, the rugs are from RugsUSA.com 🙂
Sara says
I love it! What color will the door be?
Also, I have to quickly say that I have been loving all the graphics that you have been using with your blog posts. Do you create them yourself? They are so appealing and instantly draw me in to the post. Just wanted to let you know! 🙂
Andrea says
Thanks Sara! The door will be a darker green to match ALL the rest of our exterior doors and shutters (and roof). It’s not our favorite color but it does look nice on the house and right now, it’s easier than repainting everything or buying all new doors 🙂
Molly says
Beautiful mud room! One question. My mom and I have been trying to explain these doors to my dad for a year! He says those type of hardware at the top does not exist. Did you just buy the doors and that top hardware separately from each other? Where did you buy the hardware? And do you know the brand or what they call it? I have seen them in other houses, but never found someone that installed the doors themselves.
Andrea says
Hey Molly, These doors are totally standard and already come with the attached hardware at the tops of the doors (and door frame). You should be able to order them from any home improvement store or any lumber/door shop.
We got ours from a local guy who my dad does a lot of business with (and all our doors came from him). If you live in the area, I can give you the name 🙂
Lee Cockrum says
Love the mud room!
I hope you keep Nora’s chair. Perhaps when it is outgrown for the mud room, can go in the bedroom for dolls etc, and then can go to her little girl one day!
Mary says
Short & Simple like you. AWESOME JOB. Like truly. Your house is absolutely gorgeous. I love that you DIY most of the time..I love your OCDness. I love that Ive followed you forever and how youve evolved as a mother as still managed to get stuff done. Thats an excuse I hear often and I’m like you..you have to learn how to balance and how a little goes a long way.
Tiffany S says
I have mudroom envy – especially the closet. Something similar is my dream for one day with plenty of space for a stroller! Houses are just not built with storage for strollers!
Laura says
What an amazing renovation! I love all the pictures you post. This is my favorite renovation you’ve done. I live in snowy Western NY and dream of having a mudroom!!!
Janice says
What is the brand of the linoleum you used on the floor. I love it! Did you get it Home Depot or Lowes? Why did you choose it instead of ceramic tile?
Andrea says
oh boy… I’m not sure. We got ours from a local flooring place (Advanced Flooring). Tile would have been FREEZING on the cement foundation — not to mention much more expensive and take a lot longer to instal!
Debbie says
Beautiful job!
Beatriz says
That looks great! Love the new mudroom and especially the tile floor.
Debby says
Love everything. I think that back door would look amazing painted red……..hint hint 🙂
Shambray says
This looks so nice! That closet is amazing… So much storage!
Verity says
Love it!
And the specific space for the infant car seat is genius! I’m going to implement that idea.
Kathryn McMillan says
LOVE the closet. And the whole mudroom!
Susie says
Did you guys keep the swing to reuse somewhere else?
Andrea says
We just sold the swing on Craigslist since we didn’t like the hearts on it 🙂
We don’t really have a great place for a porch swing right now and they take up a lot of space since you need to leave room for swinging.
Kim says
Love it! And it’s great that you didn’t have to build the roof…it’s like this was meant to be a mudroom!
One question about the shoe organizers you hang on the door…where do you get these from and how do you hang them up? Do you nail them to the door? We live in an apartment and I am trying to find apartment-friendly organizing solutions but don’t want to nail something if I can avoid it.
Andrea says
Yes, this project was very frugal since the structure was already there — we just needed to build the walls and put the finishing touches on!
As for the shoe organizers, I got them from Menard’s MANY years ago — but you can honestly find them anywhere. They are at Target, Walmart, Home Depot, Amazon.com, etc.
I put screws in the door to hold them up – I don’t think nails would be strong enough unless you have solid wood doors (which I’m guessing your rental does not!) If you don’t want to screw them into the door, just hang them by the “over-the-door” hooks that come with each shoe organized. I just don’t like the look of the hooks hanging over the back side of the door so that’s why I screw them in 🙂
Make sense?
These shoe organizers are one of my favorite organizing tools ever!
Jenny says
The flooring, is it linoleum? Did you lay it yourself? Very pretty.
Andrea says
Thanks Jenny. Yes, the floor is linoleum and my dad laid it (which is something he had never done before)!
I’ve never had linoleum before and it’s amazing! SO easy to clean, dark enough that it doesn’t show dirt, but light enough that it doesn’t make the room feel dark!
Paulette Smith says
Oops…’outdoors’…
Paulette Smith says
In your area of the country, a mud room is SOOO nice! Lived in Indiana for a while and mud rooms and vestibules are amazing when it’s FREEZING and snowy outdooors. So happy for you and your family. You did a great job!!