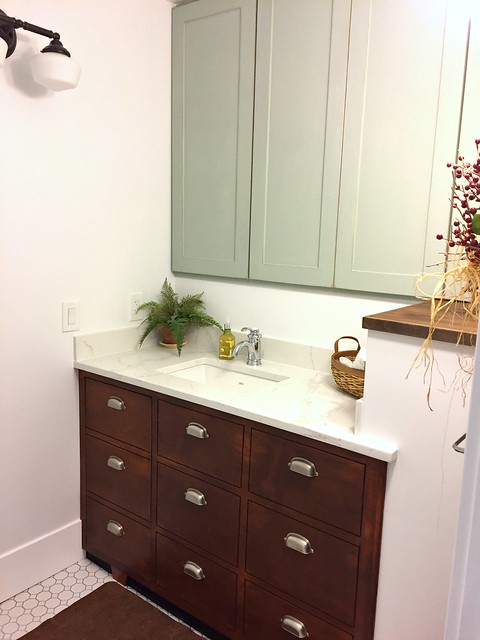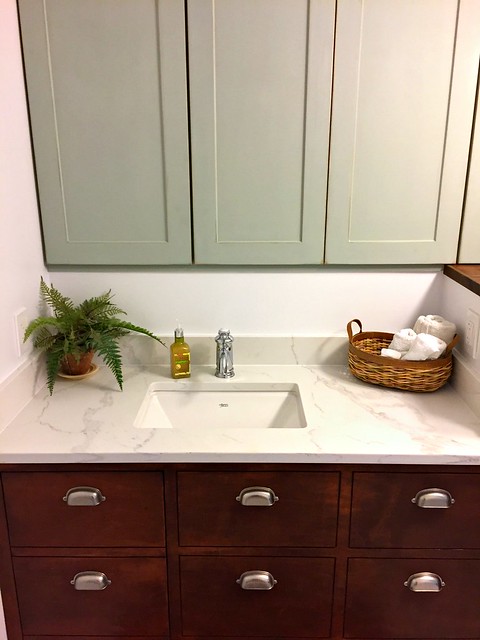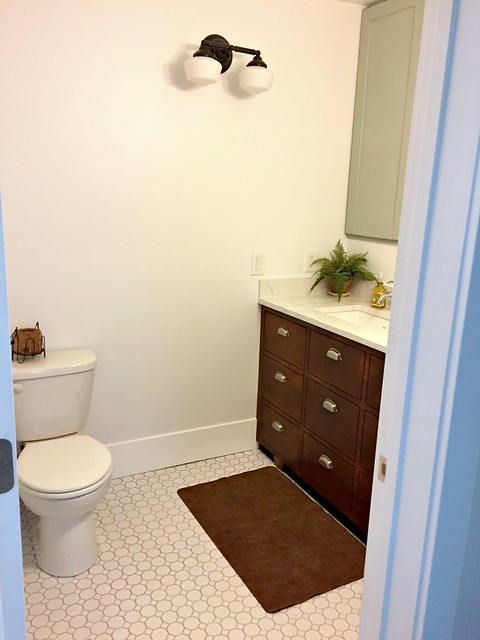WOW… this post has been a LOOOOOOOONG time coming!
Some of you probably even forgot we were in the process of renovating both our bathroom and laundry room.
If you want to go back and remind yourself of the journey so far, here are 2 posts I wrote about our ideas, our decision, our progress, etc.
- Our initial renovation ideas as well as a request for your ideas (so many good ideas in the comments… thanks!)
- Our finalized decision to complete a 3-phase project (including moving our laundry room to the basement for the summer)
The first post was way back in April, the second post was in June, and now it’s late August… so I figure it’s time for another update.
The Good News!
We are essentially finished with “Phase 2” — which means our laundry-room-turned-new-half-bathroom off the kitchen is now useable (as of just a couple days ago!)
We still need to add cabinet door knobs, towel bars, mirrors, and lots of little decorative touches, but it’s usable! I also need to figure out how to best utilize ALL the extra storage space we have… but at least the mess is over and the bathroom is functional.
I’m extremely happy with how the room has come together so far, and I will definitely do another post (soon) once this room is 100% completely finished!
.
The Bad News…
We were hoping to finish the entire 3-phase project BEFORE Dave went back to school, but progress went so slowly that we still have the entire bathroom-to-laundry room transformation to tackle… and Dave went back to school earlier 2 weeks ago already. 🙁
.
We made tons of progress earlier this spring (from early May through early June) but then we hit roadblock after roadblock, pushing our progress further and further back.
Drywall delays:
- Our first drywall guy was suddenly unavailable
- Our 2nd drywall guy got a new job (not doing drywall) the day after I called him so he had to cancel.
- Our 3rd drywall guy canceled on us the morning he was supposed to arrive
- Our 4th drywall guy (someone who does it on the side) did a fantastic job and finally completed the space in early July
Cabinet delays:
- The upper cabinet doors were slightly too big for the space (even though they measured correctly)
- I couldn’t find anyone willing to professionally paint 4 upper cabinet doors, so I decided to do chalk paint myself (it actually turned out amazing, so I’m super happy with this delay in our progress as it saved us a few hundred bucks!)
- The fake vanity front was a little trickier than my uncle anticipated, so we had a few snafus with the door and hinges, taking more and more and more time.
Tile delays:
- The store was out of the tile I wanted to use
- The tile guy we LOVE working with couldn’t make it out to us until mid-August… but he’s worth the wait.
Counter delays:
- We’ve purchased all our counters from Premier Granite, so I wanted to work with them again. However, after picking out the slab of stone I wanted to use for our counter, we realized it was already spoken for by another client
- I had to go back and choose a different slab… which pushed that installation back at least another week.
So yes, we had many delays… but, the delays gave us plenty of time to think through our decisions, and we never felt rushed, which was nice.
.
That said, I’m getting antsy to be finished with projects — however, we still have a LONG way to go.
Now that the half bathroom is finished, we’ll start demo on the full bath, with the intention of turning it into a laundry room WITH a shower! I cannot wait to get rid of that wallpaper, the oak trim, the fiberglass shower, the medicine cabinet, the impractical pedestal sink, those lights… and everything else in this space!
This is the very last room we need to renovate in our house!
It feels weird to even type that!
I know we will continue to tweak and change various areas of our house, but it sure is fun knowing that we’ve successfully renovated every single space in our home at least once already!
I’ll keep you posted as we finish Phase 3 of our bathroom / laundry room renovation… in the mean time, I have to admit that I really don’t mind walking to the basement to do our laundry. It’s not as convenient as having it right off the kitchen, but it’s not nearly as bad as I thought it would be!
Here’s one last before and “almost done” picture of our newly renovated half bath.
I can’t wait to get it decorated and accessorized!









Debbie says
Love the new 1/2 bath and it must feel great to be 99% be done with all your house projects. I’m curious where you will put the mirror in the 1/2 bath since cabinets are on top of the sink.
Jenny says
I like so many things about this new bathroom! I use a color similar to that green (“Americana Egg”) color a lot, too- it goes with so many things and looks fresh, clean, open…
The best thing we did in our remodeling was to get the laundry room out of the basement and into the first floor! Funny! The opposite of you.
Am I crazy or is there no mirror over the sink? Just the green cabinets? Seems like a mirror belongs there. Well, I’ll just wait for the big final post, I guess!
Andrea says
I’m not sure if you read my other posts, but the basement laundry room will be our SECOND laundry room. Now that the old laundry room has been converted into the bathroom, the old bathroom (right off the kitchen) will be renovated into our new, much bigger, main laundry area. So I’ll end up with 2 washers and dryers — the basement is just the only option right now.
And yes, we’ll have a mirror — it’s one of the “extra details” I mentioned we still needed to add!
Hannah Beth Reid says
I love the quilt behind the washer and dryer!
Andrea says
thanks! they were made by Dave’ great, great aunt and given to us by his grandma. She said they weren’t really sentimental to her anymore and she didn’t care what we did with them. THey are pretty worn and tattered so I don’t think I’d ever use them for a bed, but they look cute hanging up 🙂
Gramma CC says
I remember “We Bought our House on Craigslist” & now look how close you are to having your personal touch in each room. You are an inspiration to many. Thanks for sharing your journey.
Allison says
What type and color of chalk paint did you use? It looks great.
Andrea says
It was called Americana Egg from Johanna Gaines Magnolia line. I literally walked in and told the lady, “My house is very patriotic so I’d like something to work with that”. Then I went to the lineup of paint swatches, picked the one I liked, and we both chuckled when we read “Americana Egg”… how perfect for my patriotic decor!
Ronnie says
I love what you’ve done so far! The bathroom looks great and I love the cabinet choices in particular. Can’t wait to see Phase 3!
P.S. A tutorial on how you did the chalk paint on the upper cabinets would be great! I have some very outdated vanities that I’ve considered chalk painting, but it seems so daunting.
Thanks!
Andrea says
Thanks Ronnie — I’m definitley not a chalk paint expert, but I’ll see what I can come up with 🙂
You could probably do a search on Pinterest and find a more “expert” opinion!
Molly says
I love the half bath! It looks so spacious compared to when it was a laundry room. Now I am curious…what cabinets are fake and which ones actually are for storage? So much thought out into the design-so great!
Andrea says
I KNOW!!! I feels so spacious! I always thought of that room as a tiny closet, but now we have a huge half bath with TONS fo storage!
Also, the lower cabinets are completely fake — it’s just a wooden front on the side of our stairs going down into the basement. The sink just barely squeezed in there since the slope of the stairs worked in our favor!
Diana says
I was wondering if you could consider doing a future post on how you painted the cabinets using chalk paint. I’m currently considering the same and would love to hear more details about all the steps you used (sanding or not sanding, which type of chalk paint you used). Any tips would be so helpful!
Andrea says
potentially… yes! It was SUPER easy though — you can probably just ask any empoloyee in the paint department and they can help. I used the Magnolia brand (Johanna Gaines) and really liked it.
Samantha says
What is the difference between chalk paint and “regular” paint?
Jill says
Congratulations!! It turned out so nicely.
Andrea says
Thanks Jill!
Lynn says
I love your farmhouse style! It is just what I like! Thanks for sharing!
Andrea says
Thanks Lynn — I can’t wait to share the FULL before/after post in a couple more weeks!! I still have a few finishing touches to add first though 🙂
Kim says
This looks spectacuar!!!!!!!!!!!!!!!!!!!!111
Deb says
Small typo, but you have suPper happy instead of suPer happy under Cabinet Delays.
I hate pedestal sinks too, but I like to store junk under the sink. I also hate the overly fancy sinks, don’t really need a waterfall effect to brush my teeth! haha
So, is this your last BIG project?
Andrea says
Typo noted and changed… thanks!
And yes, this + the laundry room is our very last big project (for now!)
We’ll eventually want to do something with the basement, but not for a long time. And of course, there’s always the pool that we’d love to put in. But after the laundry room is finished, we’ll have successfully renovated every inch of our house!
Angela says
Looks great…the vintage floor tile is fantastic! I love the fun splash of color on the cabinet doors, and it made me smile that it’s the same color I use all over our house! I call it “my neutral” because it goes with nearly any accent color…I always say that nothing clashes with green in nature! 🙂 My walls are “garden shed green” in many of my rooms and it perfectly indulges my love of color while being soft enough to feel neutral.
Andrea says
yes, so far I’m LOVING the cabinet color! I just painted the hutch above the toilet in the same color (this morning!) — those pictures will be in the official before/after post in a couple weeks!
Melissa says
Hi Andrea,
I love reading your blog. Quick question… why did you refer to the pedestal sink as impractical? We are thinking of remodeling a small, upstairs bathroom where we will remove the cabinet style sink for a pedestal sink. We think this change will make the space feel more open and spacious. I should note this bathroom does not have any windows and is part of an attic build-out. I would love your thoughts when you have a moment. Thanks!
Andrea says
Hey Melissa!
I wouldn’t say all pedestal sinks are bad (it might work for your situation) but I absolutely HATE our pedestal sink!
First of all, I guess I’m just not a big fan of the style in general. But our sink is huge and shallow — so it basically holds no water and the kids make such a mess with whatever water they do use to wash their hands.
Then, there’s the fact that you can’t set anything next to the sink… because there’s no counter or edge or lip. The soap dispenser constantly falls into the sink because the lip slopes into the sink for drainage purposes.
And on top of all that, our sink is just plain ugly. It’s a fancy style I would never ever choose for our house.
Angela says
Always fun to hear different sides of the Great Pedestal Sink Debate! 🙂 I love the antique look of them (but agree that yours might be a bit fancy for a farmhouse).
I think people considering them need to very realistically think through how they will address that storage space they’ll be sacrificing. They also need to wisely choose one that has a large enough and flat enough spot for the soap dispenser. My parents have a pedestal sink in their second bathroom, and my mom carefully chose one with enough functional space for soap. They can be a good option in certain instances.
Melissa says
Andrea and Angela,
This is EXACTLY what I was hoping to get in terms of a response…the practical side (or impractical) side of living with a pedestal sink. I will be cautious and thorough when selecting our sink – pedestal or not. Thank you both!
Andrea says
awesome — glad to help!
Liane says
It looks super fabulous! Love it. It reminds me (in a loving humorous way) of a drawer in a home my daughter rented. It had an angle at the end of one cabinet and when we pulled out the drawer it did not come out. It was totally fake, and not only that, the cabinet under it had a door that did open. It held a tall vase, nicely.
I grew up in homes built in the 30s. They came with pedestal sinks, and there was subway tile halfway up the walls. It (wall) had a skinny black border near the top, maybe 1/4 Inch wide and the floor was black and white (nearly all white with random black pieces) of hexagonal tile. Both my parents and grandparents house had the same set up. There was a window over the sink…and a mirrored medicine chest with a light over it. And there were porcelain toothbrush and soap holders tiled into the wall. The hardest thing to store was the toilet brush. Back then they were some sort of fiber with a wire hoop deal. They got nasty looking really fast. Looking at the floor in the new bath took me back!
I actually prefer a pedestal sink in a powder room. Usually there can be a cabinet adjacent to the toilet or over it. The toilet brush issue remains though. At my current house I use those soft swab toilet brushes, nothin that can scratch, and I stuff them into an old cottage cheese container. They live under the sink with the cleaner and some other cleaning things.
Nothing shows. What’s worst about no storage is having to display toilet brush or tote it from toilet to toilet. But for a very rarely teeny powder room not used except by guests, no little boys do a number on it!
Andrea says
Thanks Liane. We have a secret spot for our toilet brush so it doesn’t sit out… yes, I agree, I don’t like them sitting out (especially when crawling babies like to crawl into the bathroom the second I’m not looking!