
Over the past few weeks, I’ve shared bits and pieces of the progress we’re making in our new mudroom — but today, I’m sharing a lot more details, photos, plans, etc. Aren’t you excited? 🙂
The progress is coming along quite well — and right now, we’re literally just waiting for some mud!
We’re waiting for the drywall guy to come and “mud” the seams — then it’s ready for us to paint, trim, and lay new floors.
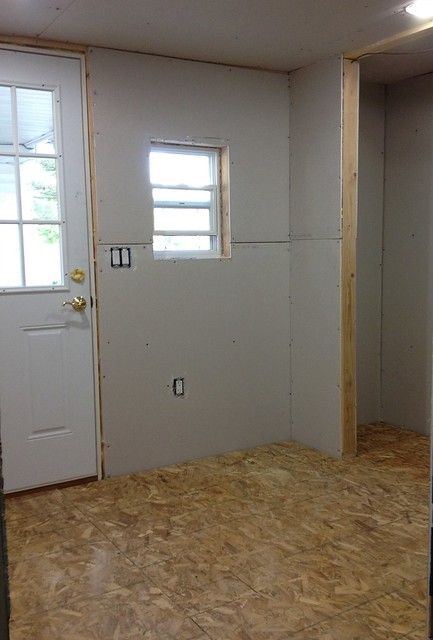
I’ll go into lots more detail below, but first, let me share the story of how this mudroom came to life…
Rewind 4 years…
I saw this house for the VERY first time on Craigslist in May of 2010. Unfortunately, it was out of our price range so I didn’t look too closely, but I remember thinking that the one thing I really didn’t like about the house was that it had no front closet, no back closet, no hall closet, and no mudroom.
There was literally NO WHERE to hang coats, put boots, store bags, etc… except in the bedroom closets or in a teeny tiny corner of the laundry room (see below).
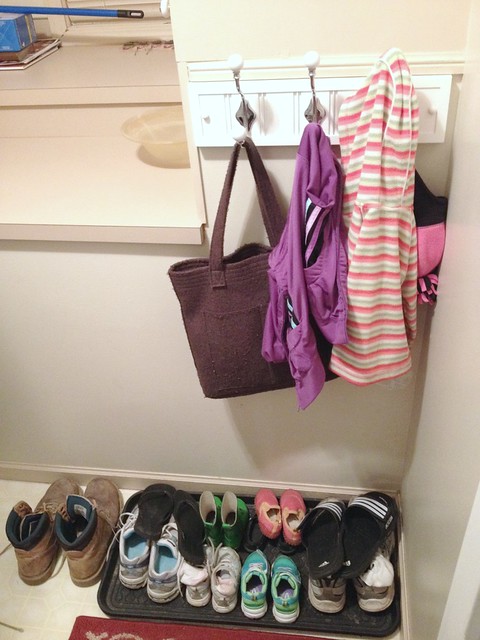
Later that year (December of 2010) we ended up purchasing that house after the price was significantly reduced. We decided that since the rest of the floor plan was laid out almost exactly like we wanted, and that it was in awesome location, we would sacrifice our desire for some sort of mudroom or coat closet.
Over the past 3+ years, we’ve made do without a closet or mudroom fairly easily. We keep the coats and shoes we wear very regularly on a few hooks in the laundry room and everything else is stored in an armoire by our front door.
It’s not the worlds best organizational system, but it has worked for us, and that’s what matters most.
.
However, with the addition of a couple of kids (who come with lots of winter gear) we were quickly outgrowing our laundry room hooks. Not to mention, it was starting to get old putting our guest’s coats and bags on our bed, over chairs, or even right on the ground if we had no other room.
We needed (or at least really wanted) a mudroom so all our doorways didn’t constantly look like this!

Dave and I have mulled over a few different ideas for creating a closet / mudroom area off our back entryway — which is the door we use most as it goes from the garage into the kitchen.
I’m sharing those ideas below… but first, here’s a basic (not exactly to-scale) bird’s-eye view of our back entryway with the new mudroom drawn in place. Hopefully it will help you get a feel for how that area is laid out.
note: I used FloorPlanner.com to make the image below.

And here’s a broader view of the entire house/garage area.

OK, so about those mudroom ideas…
IDEA #1:
We thought about transforming part of the basement (right off the back door) into a mudroom — but that would mean tramping up and down the stairs many times a day with little kids, car seats, etc. Plus, our basement can get water in it the Spring (we’re working to fix this), and then smells quite “damp” during the summer.
IDEA #2:
We also thought about removing the shower from our rarely used 3rd bathroom (also right off the back entry) and then moving our stackable washer and dryer to where the shower currently stands. All the plumbing would be there as well as a vent for the dryer. Then we could turn our very small laundry room into a mudroom / coat closet.
We both really liked this idea — but we were still somewhat hesitant to totally eliminate our 3rd shower — just in case we might need it some day.
IDEA #3:
Enclose part or all of the covered breezeway between our garage and our back entryway. This would allow us to keep our 3rd full bathroom AND keep the separate laundry room. Plus, we’d have a MUCH larger mudroom in the end and we’d increase the square footage of our house (for a very, very nominal fee!)
.
As you can probably see from the floor plan photo above, we’re going with IDEA #3!
Dave and I actually JUST came up with this idea a few months ago. We were outside doing a bunch of yard cleanup and I casually said, “wouldn’t it be cool if we could enclose the covered breezeway between the house and the garage?”
We both looked at each other, then looked back at the breezeway, and the lightbulb went off. We had our “ah-ha” moment and both immediately LOVED the idea. I think we also wondered how on earth we had never thought of the idea before 🙂
Originally, we thought we would enclose the entire area from the garage to the house, but after asking a concrete company to check out the foundation of the breezeway, we realized that only the first portion connected to the house had proper frost footings.
This meant we had 2 options:
- Enclose only the first part of the breezeway (a 12′ x 10′ section right off the back door) with very minimal expense or hassle.
- Enclose the entire area between the house and garage (about 12′ x 20′) via some MAJOR construction work with a much heftier price tag and lots of demolition involved (including some demolition in our newly renovated garage).
Once we had the facts, this decision was pretty much a no-brainer for us. Since the raised portion off the back of the house is still about 120 square feet (more than enough space for our needs) we VERY quickly decided to go with the smaller, less expensive, and less involved option #1.
We already had a proper foundation, a roof, support posts, and an electrical connection, so “all” we had to do was build up the walls, add a door and a little window for ventilation, and slap some siding on the outside. My dad helped us out a ton — he even figured out how to do the siding (something he had never done before.)
And although it obviously wasn’t quite as simple as I listed out above, it wasn’t nearly as bad as many of our previous renovations. Plus, all the dust and dirt was outside!
As of today, the exterior of the mudroom is basically finished. We just need to pour a new cement pad for the step, then put the white railings back on, and spruce up the landscaping.
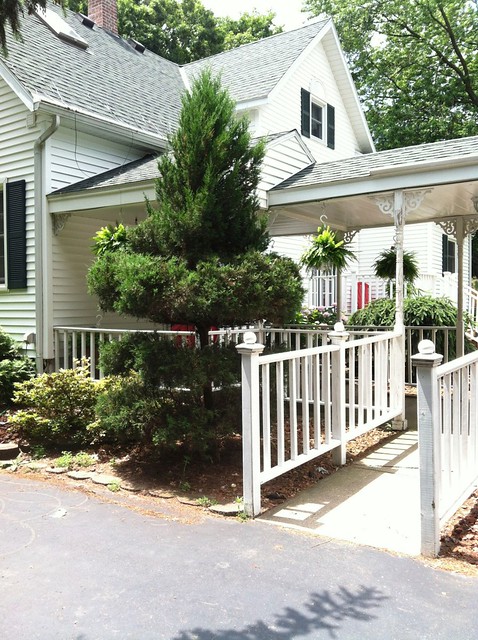
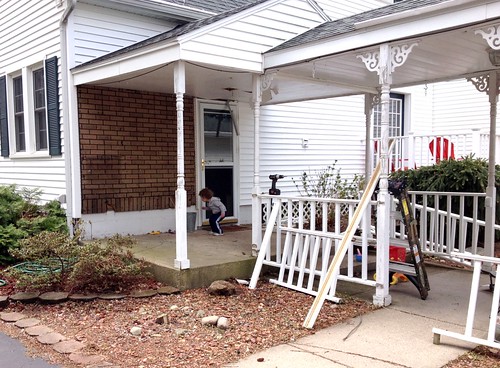
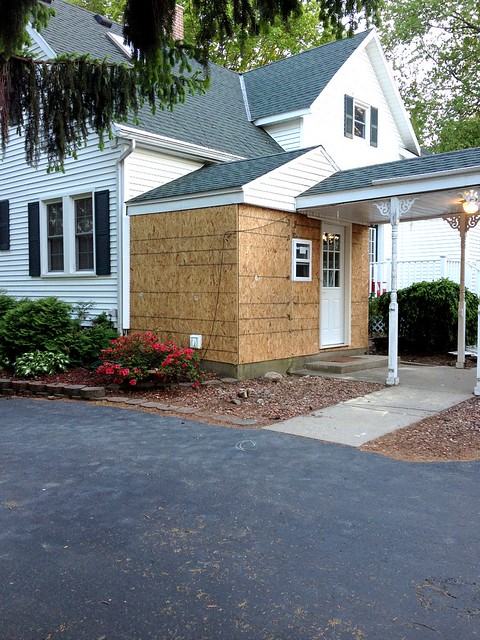
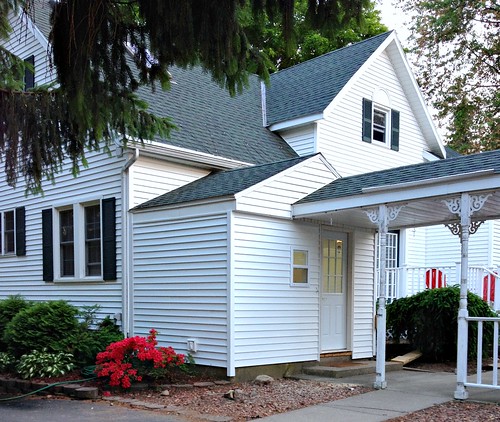

I honestly can’t get over how our new mudroom almost seamlessly fits in with our existing house — you’d never guess it was an addition or that it hadn’t been there for years. (notice Dave’s new fence in the background of the new mudroom picture!)
.
As for the inside, we still have a ways to go… but we’re making good progress!
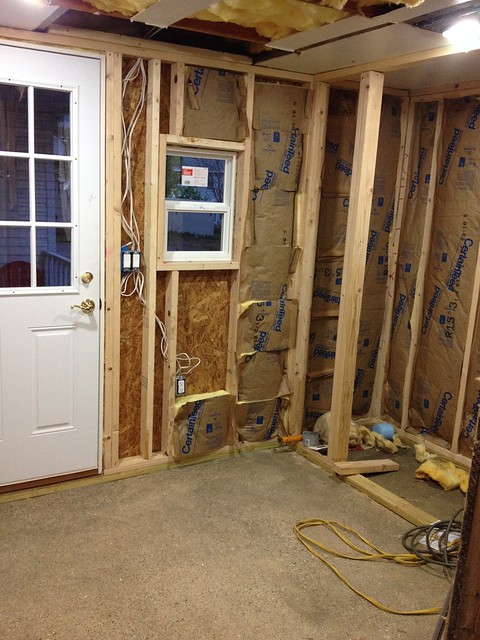

Basically, after the drywall is “mudded” and sanded, we can lay the floors (we’re just going with linoleum for easy clean-up) put all the trim up (baseboards, door frame, window frame, etc.), and paint everything. And THEN it will be time to neatly organize everything in our new space!!
Here are a few more photos to help you get your bearings:
This is what it looks like as you enter the mudroom from the garage (I will eventually make this look really cute!)
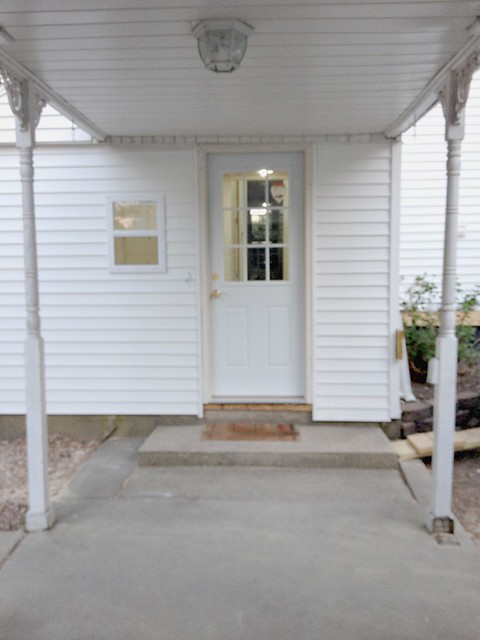
Below is what you see when you open the door into the mudroom from the breezeway — looking into the kitchen. The stairs to the basement are on the right, just before going up to the kitchen.
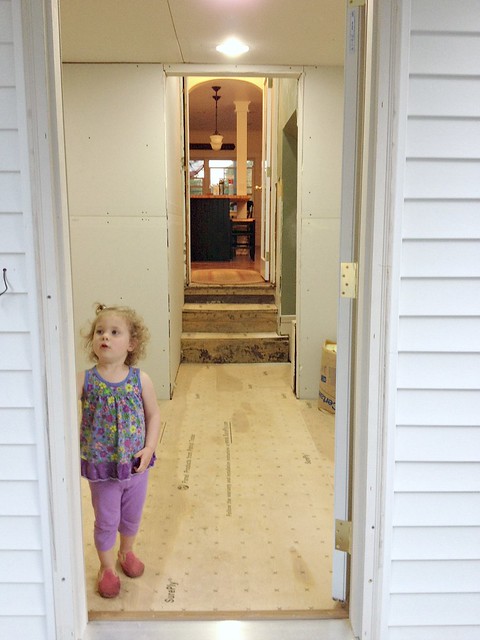
This is the opposite view — me standing in the kitchen (laundry room on my left, bathroom on my right) looking towards the mudroom and breezeway. The dark green door goes to our garage.
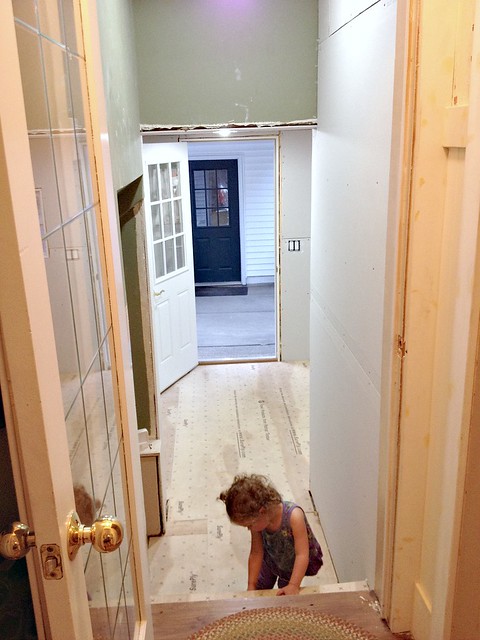
Here are some of our plans for inside:
#1. A large storage closet:
We have a large storage closet (with French doors) on one side of the room. This will be great for all the clutter stuff we don’t necessarily use every single day and don’t need sitting out in the open. We’ll probably have space for hanging items on both sides of the closet with a bank of shelves down the middle. I might have some baskets or bins on the shelves as well — we will see what I come up with.
We specifically chose French doors, as opposed to bi-fold doors, so that we can hang hooks or shoe organizers on the backs of the doors (similar to what we did in our master bedroom closet). This will be the perfect spot for hats, scarves, mittens, and other smaller items.
#2. Lockers:
We’re putting a long built-in bench on the the other side of the mudroom with built-in lockers above. This will be the perfect spot to hang coats and bags we use daily — or for our guest to quickly hang up their coat as they walk in the house.
I’m thinking of lining up boot trays under the bench for wet, muddy, or dirty shoes.
#3. Other furniture:
I have a cute little dresser that has lived in our upstairs bathroom for the past couple of years — and it will fit perfectly under the window in the mudroom. I’m thinking that might be a good place for phone chargers, extra batteries, light bulbs, or other odds and ends that we don’t necessarily have a great place for right now.
I also have a small rustic red bench that I’m planning to put right next to the closet as an additional space to sit down and take off shoes — or even to set a few bags of groceries.
I’m hoping that we’ll make lots of progress in the next week (after the drywall guys finishes the mudding). My goal is to have official “before and after” photos to share by the end of the month!
I never thought I’d be so excited about organizing our coats, boots, snow pants, hats, and gloves in the middle of the summer 🙂
I’d love to hear from you…
If you have a mudroom, what are your favorite features or “must haves” for busy families with small children (and eventually bigger children?)
And if you don’t have a mudroom, what is something you would definitely want to incorporate if you could add a mudroom to your house?


Kelly L. says
That room is going to be great for you!
I was wondering whether building permits from your local planning and zoning agency were required? If so, your local regulators work much faster than those here in San Francisco!
Andrea says
Thanks Kelly — we are super excited.
Also, we live in a pretty small town so all we need to do to get a permit is walk over to our city hall. We just explain the situation, write a check, and we’re pretty much good to go.
A lot different than San Francisco 🙂
Joy says
Love your new mudroom! Would love to have a separate one. Right now have a mud area in the garage. If you kids ever play sports, you could also think about keeping sporting equipment/uniforms there instead of the garage. Sometimes it’s easier to put all the stuff kids need in one space so you don’t forget it on the way out.
Heart and Haven says
What a great space to add…and I’m amazed at how seamless it looks to the rest of the house! It’s perfect 🙂
I’m not sure where you currently store your cleaning supplies, but I think the mud room would be an ideal place to put a couple hooks for a mop, broom/dustpan, and a high up shelf to put your homemade cleaners (to keep out of reach of little kiddos). I’d also hang a fire extinguisher on the wall since it’s right off the kitchen space. And a flashlight somewhere.
Andrea says
Thanks! We currently store all our cleaning supplies in the laundry room — which if you look at the “floor plan” in this post is conveniently located right between the kitchen and the mudroom. For now, that’s working really well for us, but I’m thinking I might still want to keep another broom and dustpan in the mudroom since I’m sure there will be plenty of dirt and mud to sweep up on a regular basis 🙂
Anita says
We are at the other end of the parenting journey (2 kids gone, 1 to go!). The best thing we did was add our 10 x 12 mudroom when our kids were tiny. It has a huge walking closet, 5 lockers, a bench with extra storage and a row of hooks for guests. We had to save money like crazy for that space, but I believe it saved my sanity more than once. It is so handy to say to kids (and husbands!) “go put it in your locker”. Best move you’ll ever make, I promise. We used laminate flooring and use a large mat, with a mat both inside and outside the door.
Andrea says
Wow — you fit A LOT into your mudroom! I’m not sure ours will be as jam-packed with storage as yours is, but we’ll see!
Virginia says
I love everything you do with your house…..everything always seems so well thought out and just plain practical. I have a question….kind of off subject….but my husband and I are currently doing a little landscaping around our house. In one of the photos in your post I see what I believe might be some lavender/purple salvias…could you please tell me what the greenish/gold tinted shrubs are directly behind them. Thanks Andrea!
Andrea says
Thanks Virginia!
The purple flowers are Salvia (good call) and the greenish gold shrubs are Spirea. They drop all their leaves in the fall (so no winter color) but they are fabulously yellow/green all spring, summer, and fall. They also get tiny light pink bud-like flowers all over them in early summer-fall. They also look awesome with purple and bring pink!
Heather @ My Overflowing Cup says
Your home is just beautiful!
Andrea says
Thanks so much Heather!
kristin says
Target has great copper boot trays in the Smith & Hawken aisle. I have 2 in my house and I love them!
Andrea says
Thanks for the heads-up Kristin. I’ll have to start looking for mudroom accessories soon 🙂
Julie H says
That will be a great little space when it’s finished! I’m jealous! 🙂 We priced having a breezeway room done between our house and garage, but it was too expensive. So, I had to reorganize the closet instead:) lol
Rosalind Ross says
Love the new mudroom. You guys are going to be so happy that you made the decision to close in that space! Can’t wait to see the “lockers.”
Barb says
For the last 25 years, we’ve had indoor/outdoor carpeting (dark brown) in our mudroom and I love it. No washing floor….just vacuuming. I do have a good quality mud-catching carpet on top of it right inside the door also.
Laurel says
We have a HUGE mudroom, possibly the size of your baby’s room. I have my laundry in there as well as a pantry and a coat/utility closet, a half bath with more room to spare. I have toyed with the idea of using it (the extra space) as an office, sewing room or a room to teach my music lessons in. It is our back entrance door right off of the garage. Just this past weekend it served as a “staging area” for my daughter’s graduation open house. I was able to put two long tables full of extra food in there and close our sliding door that connects the mudroom to the kitchen so it was out of sight. I get so many people who say that they wish they had my mudroom. 🙂
Andrea says
wow — that does sound like a HUGE mudroom! I love the idea of incorporating a pantry area into our mudroom — not sure if it’s feasible with the size of our room, but definitely something for me to think about before we build in the lockers!
Holly says
I don’t have a mudroom but I have a small area in my laundry room designed for that purpose- with a bench & cubbies, etc. But I was thinking as you were listing all of the things you could do with the space- that implementing a spot for “donations” or Goodwill stuff in the closet would be a dream of mine! Right inside that closet so it would be easy to grab as you head out the door. Regardless of what you choose to do I’m sure it will be awesome because you always have great ideas. So happy (and a bit jealous 😉 for your new space!
Andrea says
Thanks Holly — we will most definitely have a place for donations 🙂 I’m thinking just a shelf or on the floor inside the closet. Obviously, larger items won’t fit in there, but it will be big enough for a few bags!
Paulette Smith says
Andrea, I LOVE following you! You and Dave are such a hardworking couple. Lived in Indiana for a while, so I understand completely the need for, and luxury of, a mud room. So happy for you. Can’t wait to see the finishing post!