
It’s finally finished!!! Yay!
Actually, we still need to put the 4 knobs on the upper cabinets, but other than that tiny detail, our new half bathroom (former tiny laundry room) is officially FINISHED!
We are thrilled with how it turned out, and I’m so excited to share all the pictures with you today!
Also, since I know there will be questions, I’ve included a list (with links) at the bottom of this post with everything I purchased for this space.
But First… The Process:
Dave and I have been anxiously waiting to renovate this space since the moment we moved into our home (winter of 2010) so it’s been a LONG time coming!
This past spring, I came to you all with the question of how we should/could best utilize this space — you all had so many fantastic ideas!
Then over the summer, we decided on a 3-phase process that included swapping our bathroom and laundry room AND putting a 2nd laundry area in the basement.
Finally, a couple weeks ago, I shared the (almost) finished bathroom on the blog.
Since then, I’ve had so much fun adding my own farmhouse touch to this space!
Now that this bathroom is finished, we’ll get to work on the new main-floor laundry room (which I’m sure will take several more months to complete.) Oh well, I guess that’s what happens when you add 4 kids and over-booked contractors into the mix!
.
The Official Tour!
The pictures speak for themselves (so I won’t write a lot). However, I will apologize for the poor quality of these photos!
There is zero natural light in this space (which is great for privacy, just not for taking pictures!) Also, the last 3 weeks have been fairly dark, cloudy, and drizzly here. So please realize the coloring of the images might be off a bit — I promise everything looks good in person!
The color was so bad in the picture below that I just had to make it black and white — but at least it gives you a sense for where this bathroom is located off our kitchen. The soon-to-be new laundry room will be right across from this bathroom.
.
The Fun Extras:
Here are a few more details I feel really help the room come together and “fit” with the rest of our farmhouse! Everything was pulled from other areas of our home, or from my single bin of decorations in the basement.
.
The Fake Vanity Hiding Our Stairs:
Remember that very weird/deep counter in our old laundry room? Well, it was built over the sloped ceiling of stairway to the basement.
We went back and forth on how to best utilize this “dead space”, and finally decided to build a fake vanity front, drop a sink in, and utilize the depth for a really nice set of storage cabinets above the sink.
There were so many awkward aspects to this part of the project — it required custom cabinets, custom counters, and a custom vanity front (which my uncle built for us).
And since we needed access to the plumbing, my uncle built the vanity front with one removable panel (I can even store our plunger and a few cleaning supplies under the counter now!)
I was a little nervous how this part of the project would all turn out, but I have to say, I’m super happy with the end results… much better than what we started with anyway!
.
The Official Before/After Pictures:
Looking into the room from the former bathroom across the hall.
Looking from the doorway towards the very deep (and awkward) counter area — now cabinets.
Another view of the counter area (yes, that used to be a window before we purchased the house — they boarded it over and put siding up many years ago though).
Looking towards the side wall (same as the door wall) with the very awkwardly-placed storage cabinet that was essentially impossible to access.
.
The Shopping List:
Wall Paint = Behr (Frost)
Trim Paint = Behr (Ultra Pure White)
Floor = hexagon tiles from Home Depot (with grey grout)
Upper Cabinet Paint = Magnolia Chalk Paint (Americana Egg)
Cabinet Wax = Magnolia antique wax and clear wax
Fake Vanity Front = handmade by my uncle and stained with Minwax (Early American)
Vanity Hardware = Martha Stewart Drawer Pulls (and these knobs for the upper cabinets we still need to install yet!)
Counters = From Premier Granite
Sink = American Standard undermount
Faucet = Kohler Fairfax Single-Handle
Lights = Schoolhouse vanity lights from Lowes
Mirror = Antique store find! ($10)
Hutch over toilet = painted from our previous bathroom
Decorations = all things I had in the house and/or “stole” from another room
Step stools = from our previous bathroom
Rug, towels, etc. = from our previous bathroom
.
We are all SO thrilled with our new half bathroom!
Not only is it much more private (no windows right next to the toilet), it also feels HUGE compared to the previously very cramped laundry room, and it FINALLY fits in with the rest of our farmhouse decor — no more floral wallpaper, oak trim, and yellowed linoleum!
Now… onto the laundry room renovation!


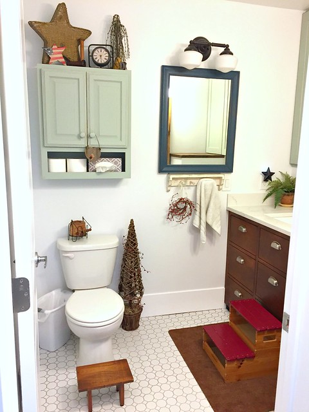
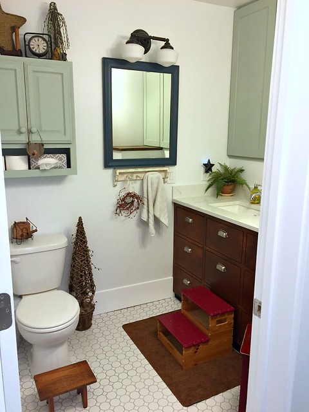
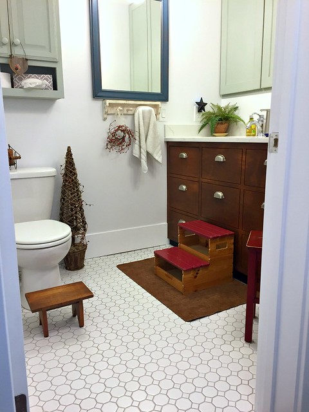
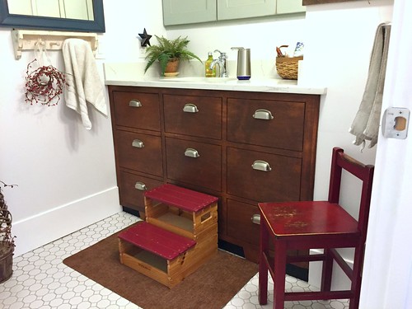
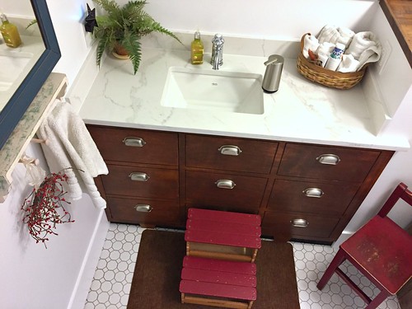
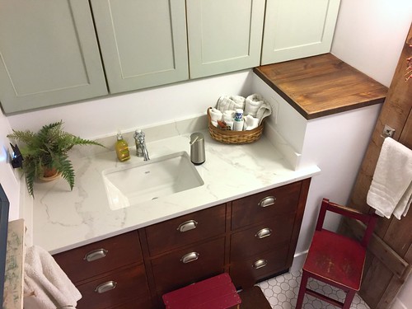
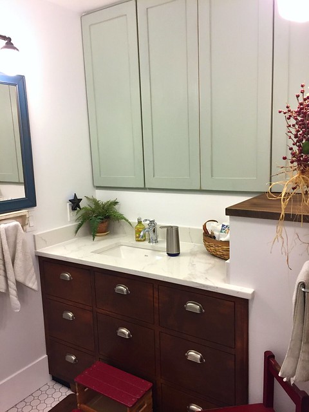
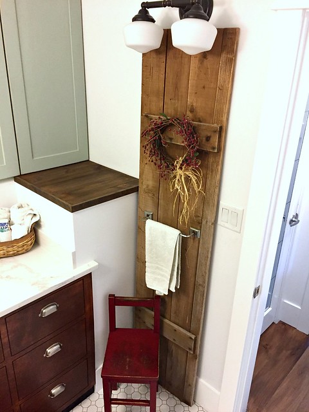
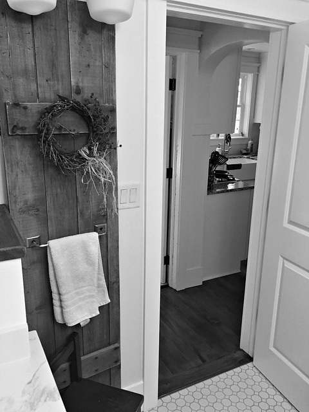
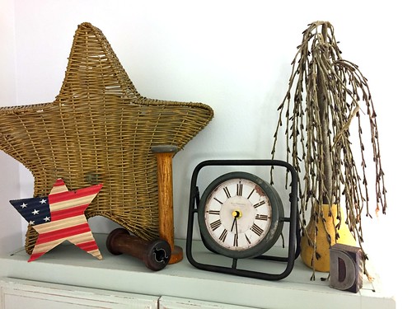
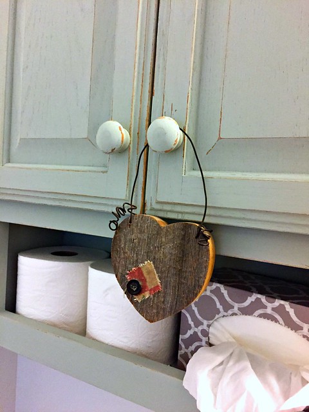
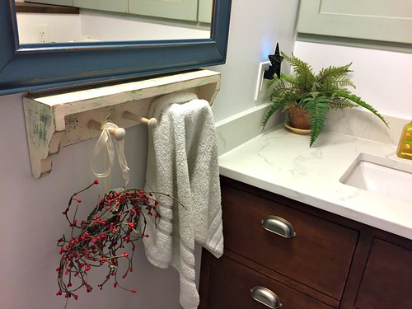
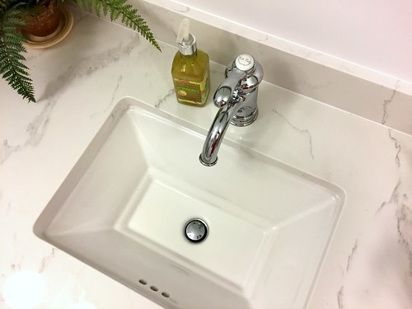
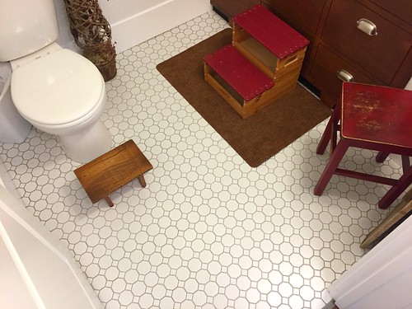
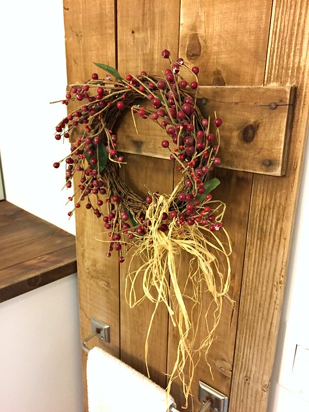
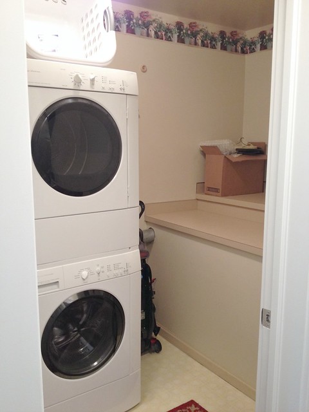
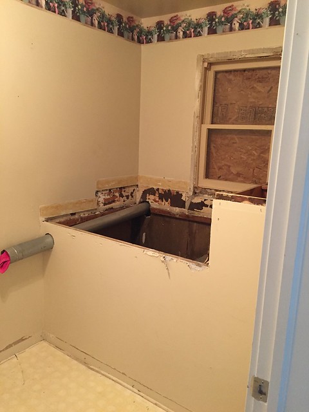
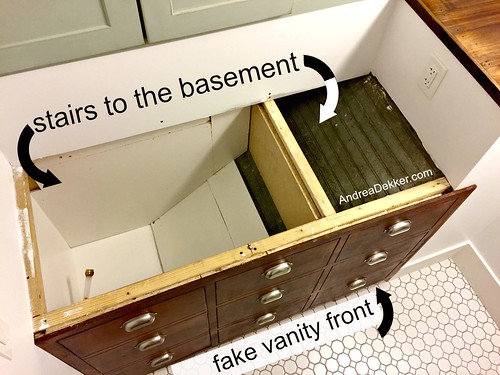
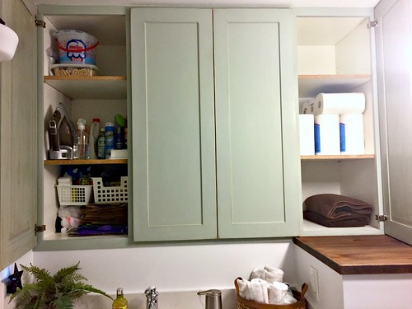
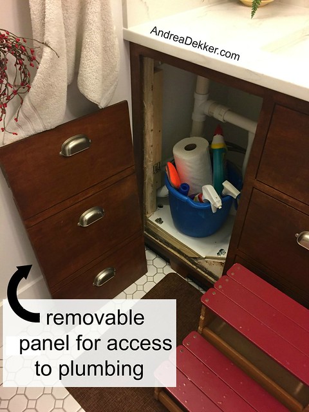
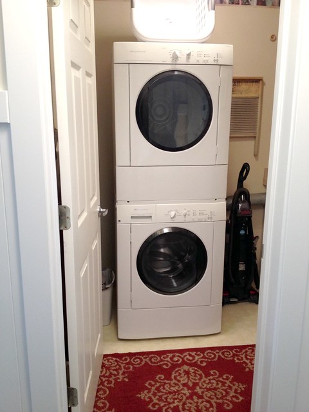
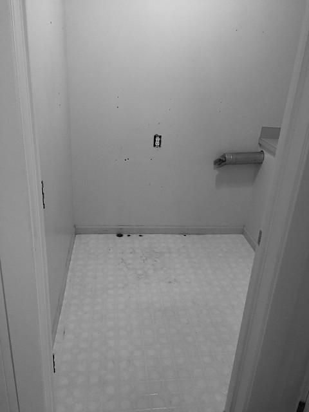
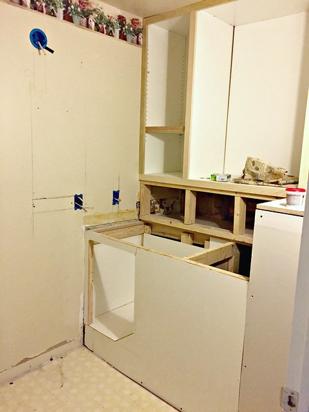
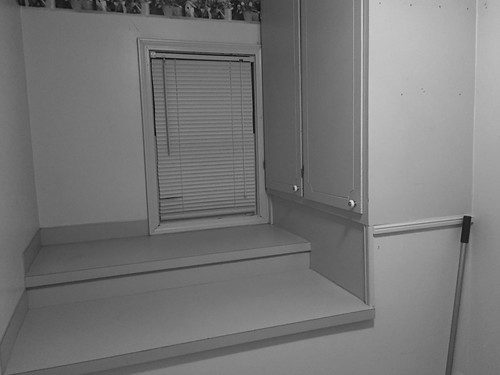
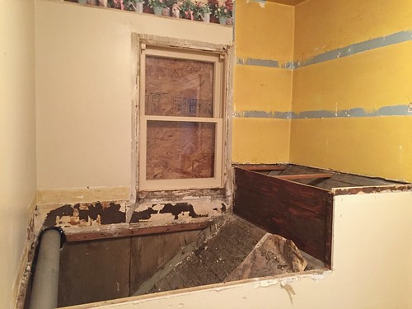
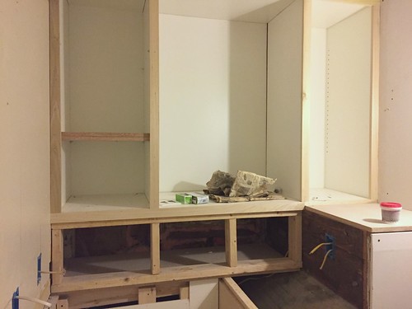
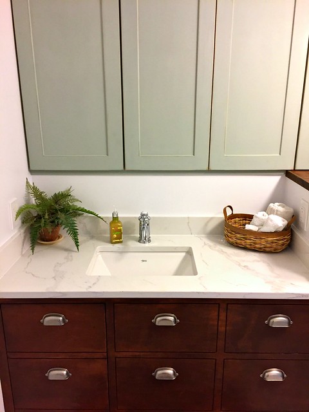
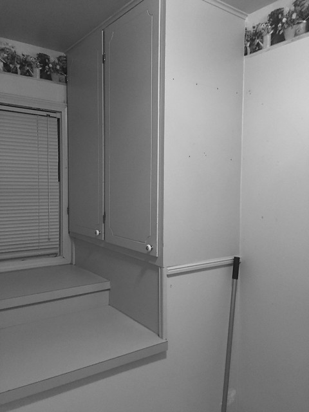
Molly Johnson says
So great! I love how you turn un-usable space into usable space. It pulled together so nicely!
Andrea says
Thanks Molly! 🙂
Michelle says
Looks great. Very functional.
Did you feel the need to add an exhaust fan? For odors and not for shower steam.
We are remodeling our half bath and I was wondering whether to make this a necessary addition.
Thanks so much.
Andrea says
yes, that’s code in our area though — so we had to add the fan. I’m almost positive we would have added it anyway though
JJ says
Yayyyy!!! So glad it’s done!!! Looks great!!!
Amanda says
the ads make this virtually unreadable
Andrea says
yeah sorry — something got tweaked with the add settings — I’m working on getting it fixed. Unfortunately (or maybe fortunately) the ads aren’t showing up for me!
Julie says
Beautiful work and it compliments the décor in the rest of your home nicely.
P.S. should there be an ad that pop up at the bottom of EVERY picture in your posts?
Andrea says
no –the ads should not be on all the pictures. Sorry! (and thanks for letting me know. they don’t show up for me!)
one other person complained about the ads today, so I might have to adjust the settings again.
Jenny says
Wow! So happy for you- although I do love floral wallpaper- lol- not the kind you had, though!
Andrea says
haha — no wall paper for me!!
Wendy says
It looks beautiful, Andrea.
Christina says
I never would have thought of putting a mirror on the side of the sink! I just love how you think outside the box, disobey all the “rules’ and own what you design! Rock on Andrea!!!
Mary in Maryland says
And not having a mirror over the sink also really cuts down on hair in the sink.
Andrea says
AND no splatters on the mirror either — it’s fantastic!
Andrea says
haha — thanks 🙂
Christina says
My youngest daughter went to the Goodwillie Environmental school for 5 & 6th grade and they did some very alternative things. One thing that always cracked me up was there were NO mirrors in the bathrooms. Literally, her hands were the cleanest in those two years over any others!
Andrea says
huh… interesting!
Well, having the mirror next to the sink instead of in front of the sink has cut WAY down on the amount of splatters on my mirror!
Angela says
Looks fantastic! Lots of “outside the box thinking” in this room, such as how the wall sconces are off to the side. We’ve needed to do lots of creative design to make our old farmhouse function better as well…it’s a fun challenge! I think I’d be bored with a newly built “perfect” house. 🙂
Andrea says
yes, lots of “creativity” required for most of our renovations. Somedays, a “normal” house sounds good to me, but most of the time I love our odd little old house!
Laura says
It looks fantastic! You do such a good job of utilizing the space you have.
Andrea says
Thanks Laura!
Annette Silveira says
It looks so good! Perfectly fits with the rest of the house. Great job.
Andrea says
Thanks Annette! I am super happy with how it turned out!!
jen says
I LOVE it! The use of space and all the storage is fabulous! If it’s possible to enjoy a bathroom, ENJOY! LOL!
Andrea says
we WILL enjoy it — and yes, the storage space is amazing!
Ann says
It looks great! I’m sure you’re beyond
thrilled after waiting awhile to do this projec
Andrea says
yes, we’re thrilled!
Kim says
I love it!
Jeanne says
Looks fantastic and although it was so hard, I’m sure, well worth the wait! Good luck on the next space. 🙂
Deb says
I love the bathroom and I still love your new 6 am post time. And I wish I had an uncle like yours! 😉
Andrea says
haha – thanks! And yes, between my uncle and my dad, they can pretty much do anything I ask them to do!
Maria says
The bathroom looks great! Love the colors you chose and the decorations you “pulled” from other rooms to fit your farmhouse theme – looks amazing!
Andrea says
Thanks Maria!