I’m back with a tour of our finished landing area — and I’m so happy with how quickly we were able to transform this space into a cozy reading nook and kids’ play space!
In case you missed it, here’s the post I wrote 2 weeks ago — asking for opinions as to what we should/could do with this wide open space.
After reading through ALLLLLLLLL your suggestions, Dave and I totally changed our minds as to what we wanted to do with this space.
We decided that we really did need a place for adults to sit comfortably while kids played (especially if I’ll be holding, feeding, and changing a new baby up here).
There’s a good chance this space will continue to change and evolve over the next several years… but I honestly think this mini makeover fits our family’s needs perfectly right now!
Here’s the video tour of our cozy reading nook:
If you’re reading this via email or feed reader, click here to watch the video.
Here are a few more pictures:
The view when you walk up the stairs.
Our new little sitting area.
As I mentioned in the video, we found this cute little “mini loveseat” on Craigslist last week and it just fits our space perfectly. I knew I didn’t want to waste time putting a single chair up here — because with 4 kids, I’ll always have someone who wants to sit next to me, sit on my lap, etc. etc. However, we didn’t really have room for a traditional loveseat if we wanted to have a little table on each side.
So this “mini loveseat”, as we’re calling it, is just the perfect fit. I can easily sit here with all 3 kids and a new baby in my lap 🙂
Here’s a look out over the entire landing area.
I’m standing in the boy’s bedroom doorway looking back towards the bathroom area (by the circle mirror).
Standing at the opposite end of the room (by the bathroom), looking out over the landing area and down the stairs.
We could eventually see mounting a smaller TV on the half wall where the magnet board is, but not for a few more years.
Here’s a closer look at the photo collage wall over the stairs.
And here’s the changing table area.
As I mentioned in the video, the needlepoint work is from my Grandma who passed away several years ago. I found frames for a few of her pieces at our local thrift store last week (only $1.50 each!)
We’re currently storing diapers, wipes, and James’ pjs in the top drawers — with plenty of room left for tiny newborn diapers soon enough!
We have blocks, legos, and stuffed animals in the cabinets below.
A few before/after photos of our cozy reading nook and play space:
As with most of the rooms and spaces in our home, this space has come A LONG way since we first purchased the house almost 7 years ago!
Below, I shared a sequence of 4 before — progress — progress — after photos:
- the original photos from the day we moved in (brown sponge paint)
- the pictures of our playroom (blue walls)
- the wide open space from 2 weeks ago
- the current “after” photos from just a few days ago.
Standing at the top of the stairs, looking back towards the bathroom area.
.
Standing by the bathroom, looking back towards the stairs and the boy’s bedroom.
.
Standing by the boy’s bedroom, looking out over the entire landing area.
.
As I mentioned above, I’m sure this space will continue to evolve and change as our family needs evolve and change — but for now, it seems to be functioning very well for our needs!
And yes, I’ll keep you posted if we decide to change it up again!
Follow me on Instagram for more “insider tours” of our historic farmhouse!



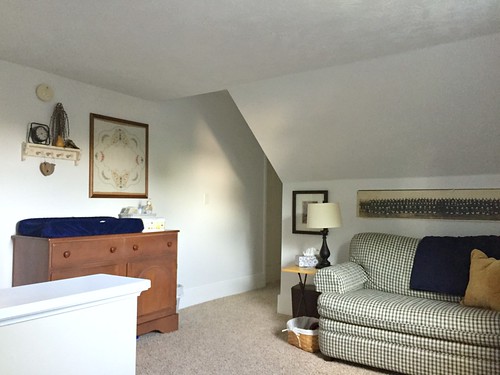
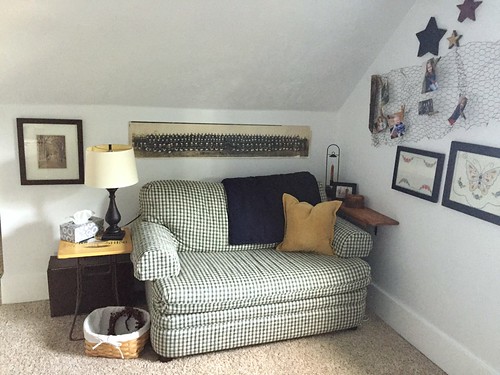
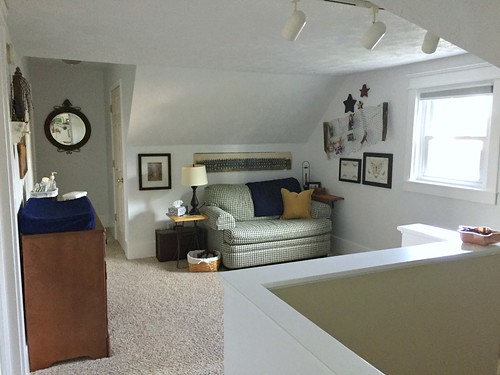
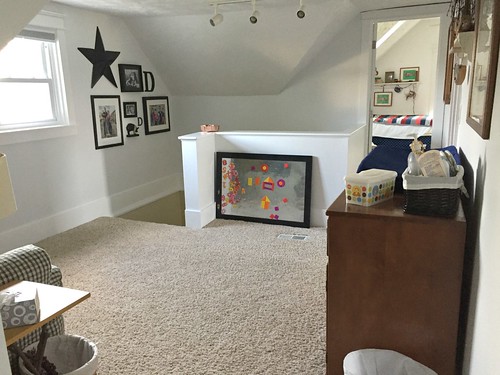
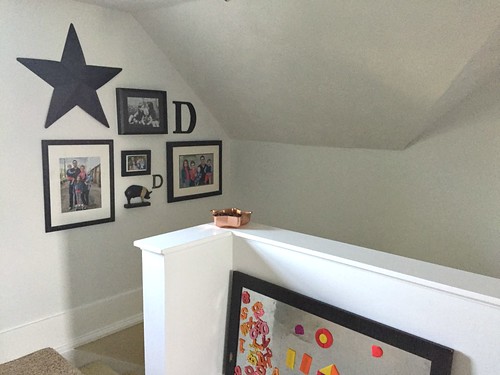
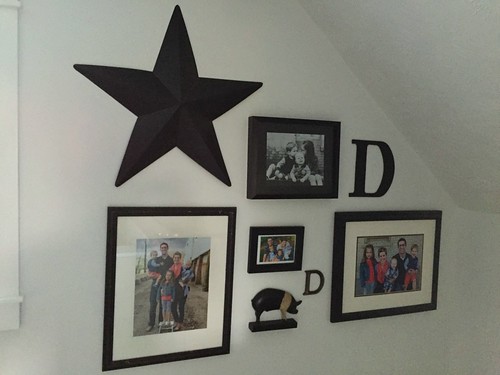
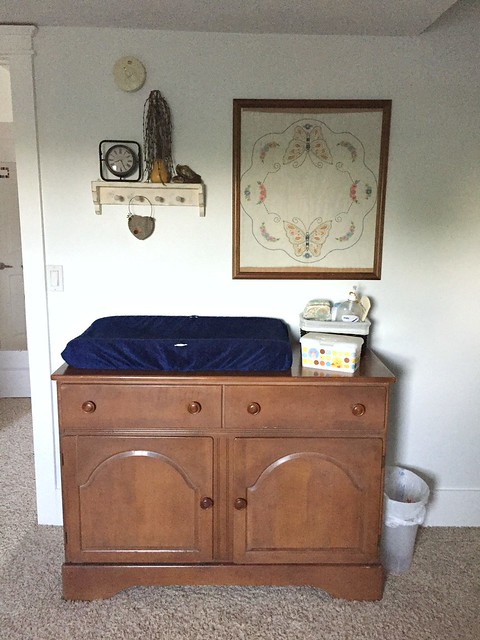
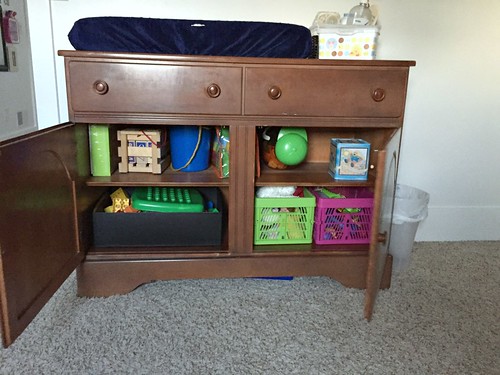
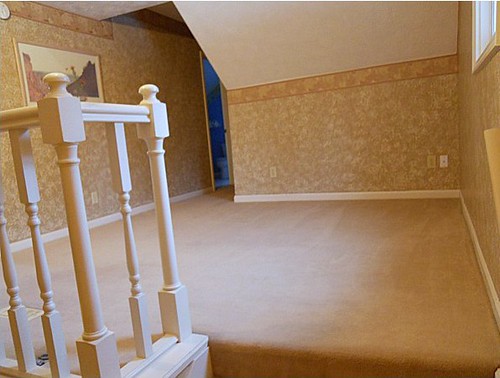
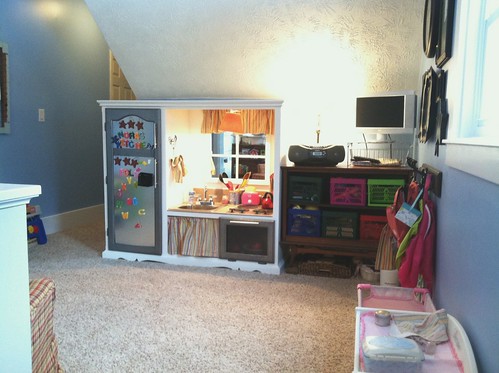
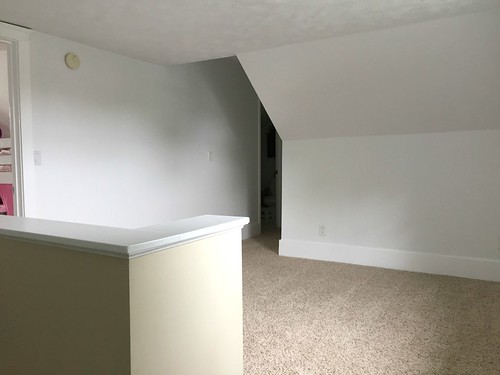
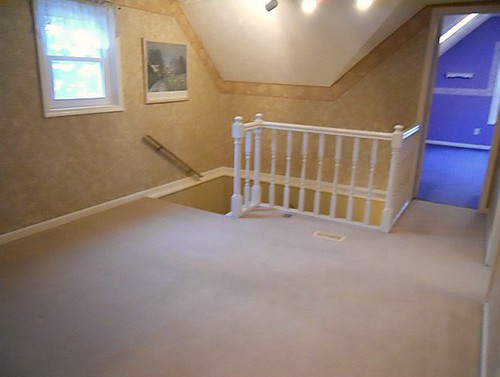

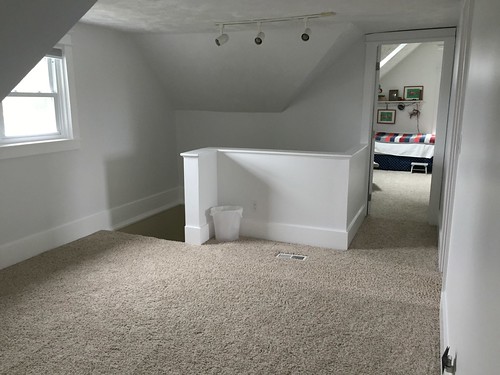
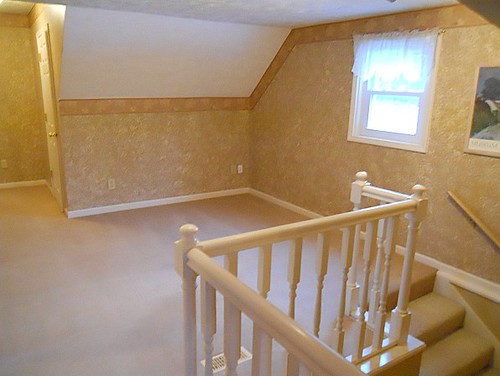
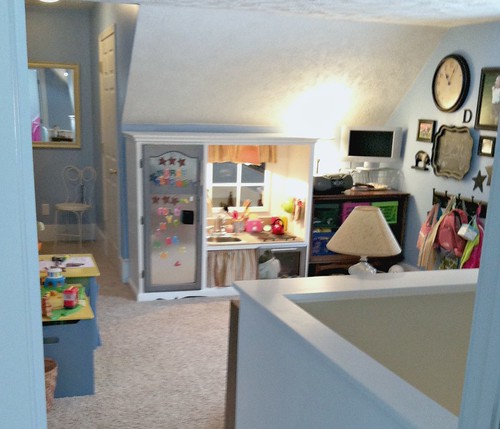
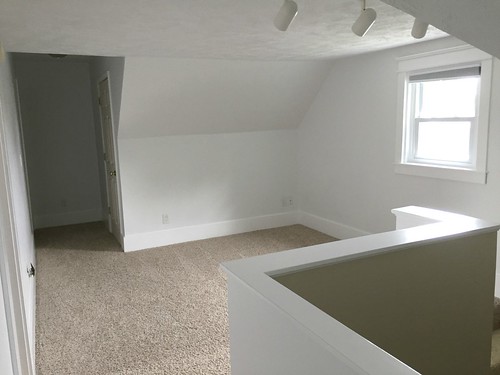

Chris says
What a great idea!
Catherine says
Lovely!
stacie kaltz says
I love the space, especially that couch! Awesome find! I was wondering if everything you hung you used those 3M hooks you talked about in a previous post?
Andrea says
Definitely not everything — but many of the flat things were hung with the Command Strips
Marva says
I adore what you did with this space. Considering that you have many hours of nursing and snuggling ahead of you, this space feels like a comfy nest – very grounding and peaceful because it’s filled with photos and reminders of people you love.
Deborah Walker says
Andrea,
Great use of the space, love it! Hope all goes well with the delivery. Looking forward to
meeting her on your blog! Beautiful family, God Bless.
julie says
what color/brand did you paint your walls? looks great!
Andrea says
Behr Frost
DeeDee says
Andrea,
That is awesome! The idea of the changing table up there is perfect. I love your Grandma’s artwork too. Very very nice.
http://deedeedoes.com/
Debbie says
So glad you made it into a sitting room area. It seems like a nice space to just sit back and relax while the kids are in their room playing, or even taking baths. It will give you a space to chill and take a minute or two of alone of time.
Andrea says
yes! just last night, Dave was reading a book on his phone on the loveseat while Simon and James were playing in the bathtub! It’s perfect!
Angela says
That’s one of the things I love about old farmhouses…the unique little spots that can serve multiple purposes! We have some spots like that in our house too, and it’s fun to see how they’ve evolved through the years and grown with our family! When our house was tiny (800 sq ft for 6 of us) our 4’x6′ front hallway (leading to the unused front door) served as a playroom, a “music room”, a desk area, our Christmas tree area, and even a nursery for our puppies! 🙂 Now that we’ve enlarged our home, it looks like a proper hallway, with hooks for kids’ coats and backpacks and space for the schoolwork and art!
Andrea says
yes! We have so many little nooks and crannies that we’ve transformed into useful spaces over the year — and they keep morphing into different types of spaces as our family grows and as our children get older! I love it!
Pamela says
I might have missed where you said this previously… What made you change from blue paint to white paint? (They both look great!)
Andrea says
I was DONE with the blue — way too bright for me and almost every other room in our house is white 🙂 White goes with anything — blue does not!
Also, when we switched it over from a play room to a more “adult” space, blue just didn’t seem to fit.
Mara Yager says
That looks SO nice, I love it!! You will get LOTS of use out of this area, thanks for sharing as always!
Michelle says
This is exactly what I would have done with the space. I love it!
However, that’s because I don’t have children. When I posted my suggestions it was based on my assumption you wanted to use it as kids space only.
I really love how it turned out. It’s cozy and functional at the same time. It looks great and fits the theme with the rest of the house perfectly.
Enjoy the space, I think you’ll be happier it’s not an area that’s meant to be overrun with toys since they have the room in their bedrooms for that purpose.
Again, great job Andrea. You’re so inspirational. I have a few spots in my home I need to get busy on and am inspired to do it now.
Michelle says
Sorry for the additional comment but I didn’t hear, nor read, your explanation of the items on the other side of the mini love seat. I love that lamp!
Also where did you get the changing table. That’s a really nice piece as well.
Thanks, Michelle
Andrea says
The table on the other side of the loveseat is just a folding table I had in the house, but I like the mustard color. It matched the pillow, one of the start decorations and a couple of the other decorative items. The lamp was one I previously used in the nursery but have since swapped it out for something else.
The changing table was also a Craigslist find — one I assume will be useful for many different uses over the years!
Andrea says
Well honestly, we were 100% positive we were going to make it into a kid’s play area — but then, after thinking about the fact that our kids like US to play up their with them, and WE would like a comfortable spot to sit while we watch them play or in between playing with them, this idea was born 🙂
The changing table is a huge bonus in my opinion — I’m so thankful for all the helpful suggestions in my previous post!
Lane says
We used to have a mini-loveseat like that – the furniture store called it a “chair and a half.” It was PERFECT for an adult and child to cozy up for a story. I love what you did. Hooray!
Andrea says
Yes, I’ve seen “chair and a half” items too — that’s probably what this is!
Diana says
I was just going to ask if the mini-loveseat was a chair and a half! Good to know. I had forgotten about those and might go looking for one for our long, narrow living room.
Love what you did! Curious: will you go upstairs every time you need to change a diaper, or do you have a changing space downstairs too? This is our first house with stairs and I can’t quite figure out how to keep diapers and clothes convenient and stylish 🙂
Andrea says
NO!! We definitley have a fully stocked changing station in the nursery (we’ve always had this). The point of the 2nd floor changing station is so that we’d never have to walk up and down stairs just to change a diaper. We have changing supplies for both James and the new baby in both spots.
Cheryl says
Love it!!!!
It looks sooo cozy!
Brenda says
I like it! What I like about your decorating is that you don’t do anything permanent. Everything can be easily changed in a few weeks, months, or years. Since you don’t go overboard on any 1 thing, it can change quickly and easily. For example, Even though Nora likes singing right now, you didn’t “build a stage and screen to transform the area to a performance area” but there is still room for her to sing and dance for you. There is seating, but still room for play or anything else that may seem fun to do.
Andrea says
Thanks Brenda — and yes, we’re pretty leery of doing anything too permanent in our house (especially in the kid’s areas) because we like having options, and we don’t like spending lots of money! ‘
I currently have a portable kids’ Karaoke machine on Nora’s Amazon Christmas wish-list — we’ll see if any of her Grandparents buy it for her 🙂
Francie says
I absolutely love it, Andrea! You did a awesome job as usual! http://www.supersimpleways.com
Lorrie says
LOVE IT!!! You did a great job!