Exactly 2 months ago, I shared a bit about all the progress we had made on various house and yard projects from the middle of April through the middle of June.
Dave and I are still amazed at everything we accomplished in 2 short months, and we’ve joked that we should have a baby every summer as this apparently helps motivate us to be extremely productive and make tons of progress on lingering projects 🙂
One of the projects we really really REALLY wanted to accomplish before James made his entrance into this world was to put a bathtub in one of our bathrooms.
We’ve made it through almost 4 years of babies and toddlers with no bathtub, and although it is doable, it’s definitely not ideal.
Our original plan was to renovate the main floor bathroom off the kitchen to include a bathtub (a clawfoot tub!) But plans changed when Dave and I couldn’t make up our minds or come to a definite conclusion of how we wanted to renovate that bathroom.
Yup, it still looks like this…
Instead, we decided to partially make-over the upstairs “kids’ bathroom”.
While I’m bummed that our main floor bathroom didn’t get its MUCH NEEDED makeover this summer, I’m honestly thrilled that we ended up putting the bathtub upstairs as it’s SO much more convenient with Nora and Simon both already sleeping and playing upstairs.
Although we still have big plans for this bathroom (probably knocking down a wall and separating the tub/shower area from the toilet/sink area) this mini renovation totally transformed the kids’ bathroom and made everything feel fresh and new again.
The best part is, that aside from the large expense for the tub, tile, plumbing, etc. we only spent $100 or so to transform the rest of the space!
Here are the before/after pictures!
Standing by the toilet, looking back at the shower area.
Standing by the sink area, looking towards the shower and side of the bathroom.
Standing in the doorway, looking towards the toilet (shower behind the door, sink and vanity to the right of the toilet)
Standing behind the toilet, looking towards the sink area.
Do you like it?
Unless you are in love with neon green, fish, or underwater scenery in a bathroom, I’m hoping that the “after” pictures look better than the “before” pictures.
Dave and I always laugh about how brightly colored our house was when we purchased it — from tie-die wallpaper in the nursery, Smurf-blue sponge painting in Simon’s room, and bright purple everything in Nora’s room, our house was very “loud” and this bathroom certainly didn’t help!
We are thrilled to be done with the bright colors… and yes, I did use my favorite wall color: Frost White from Behr 🙂
A few more pictures of the new bathroom:
This is the original vanity… we definitely want to change this out with a new vanity, new sink, new counter, and new faucet… but that will happen later.
Our beloved built-in shower cubbie that keeps everything nice and organized 🙂
Inside our extra deep bathtub.
Our “fancy” shower head that allows us to easily rinse off the kids without getting water in their face (mainly a perk for Nora!)
Storage cabinets from go-organize.com. We put a plywood shelf on top to make it look more like a custom unit. It’s not perfect, but it was inexpensive and the added storage is exactly what we needed in this bathroom.
The cute little curtains I made after Nora requested “buttons”.
My $5 garage sale cabinet (from about 9 years ago) that is just the perfect addition of red to this bathroom 🙂
Nora and Simon LOVE their “swimming pool bathtub” (they actually take turns trying to swim in it!) and Dave and I love that we can give them both baths at the same time and not worry about them getting too big for the kitchen sink!
We are thrilled with how well this mini makeover turned out… and, as I mentioned before, we are so happy with our decision to put the bathtub upstairs for now.
We still haven’t totally ruled out the idea of a clawfoot tub in the bathroom off the kitchen… but we’ll save that decision for another day!
For now, we will just continue to enjoy our new swimming pool bathtub and how much nicer the upstairs bathroom looks.



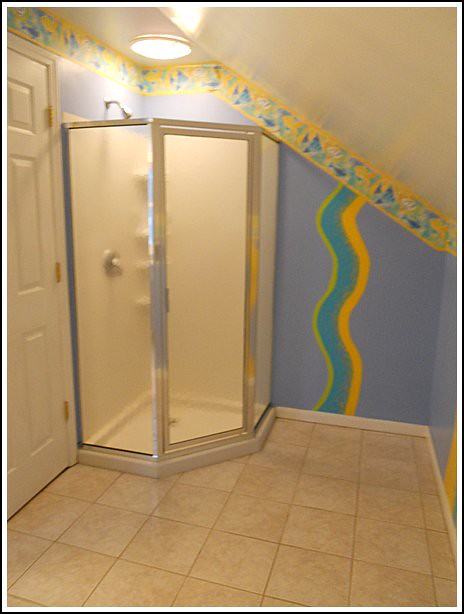
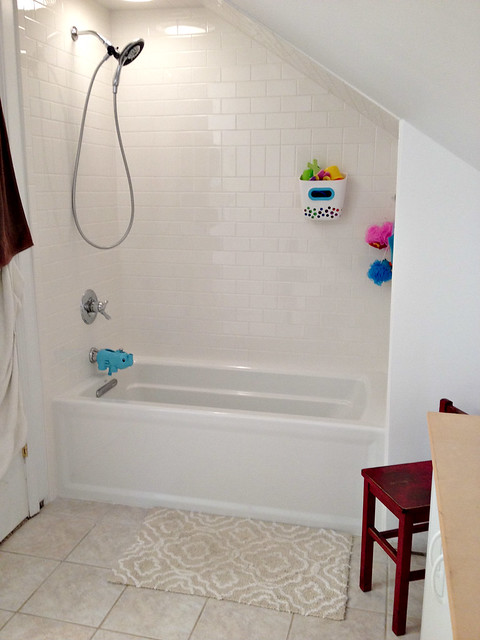
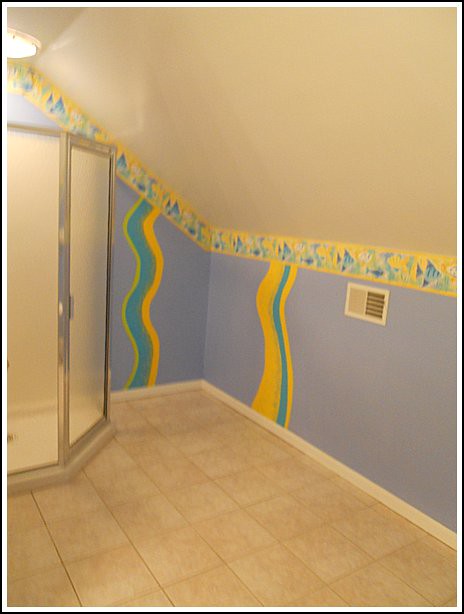
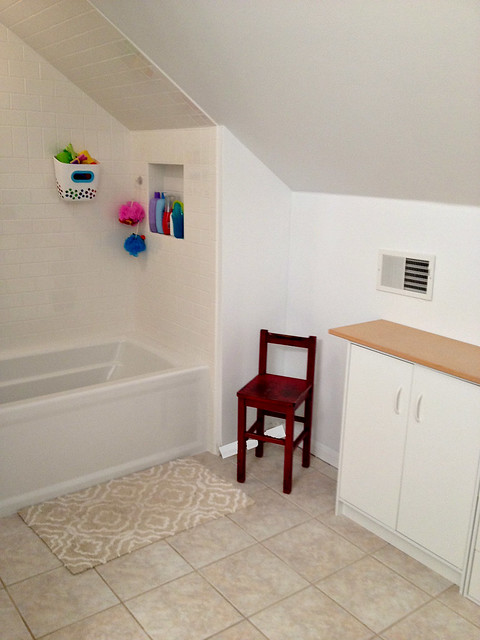
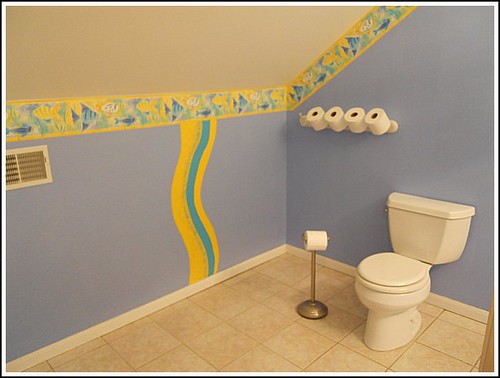

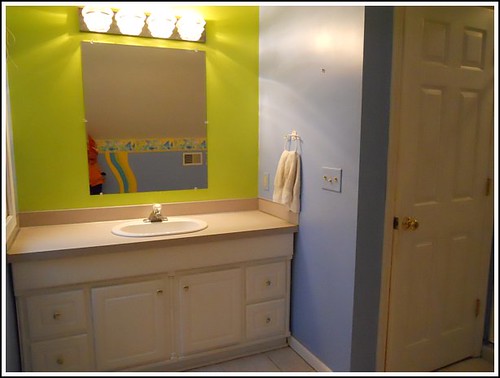

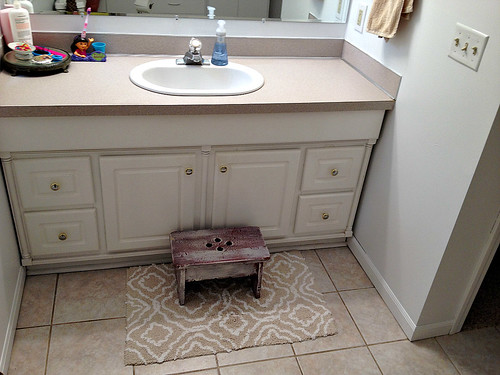
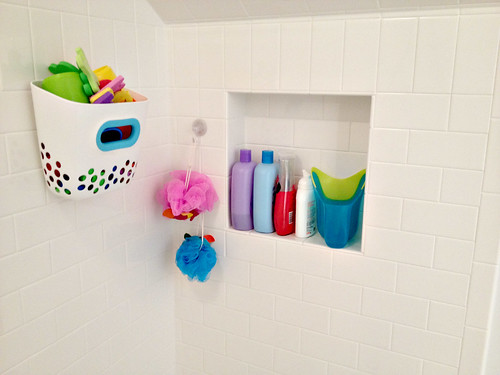

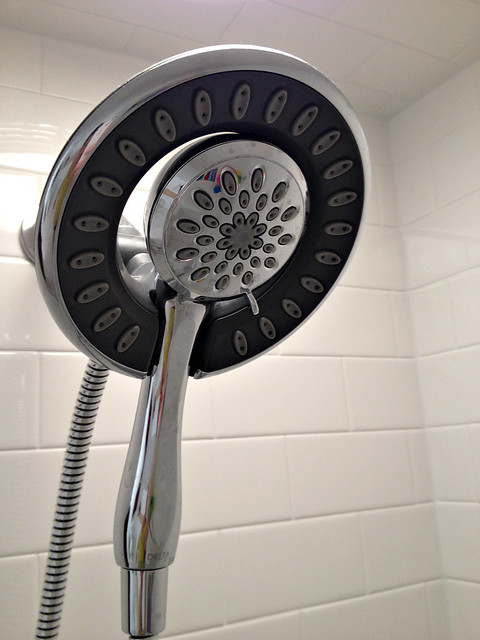
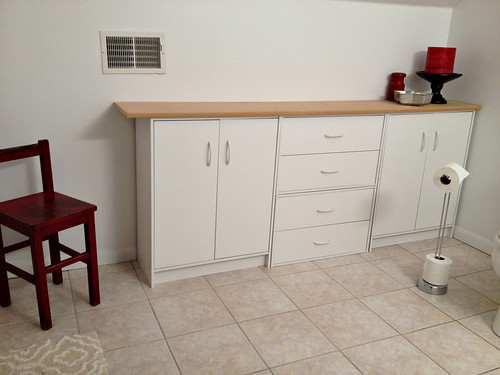

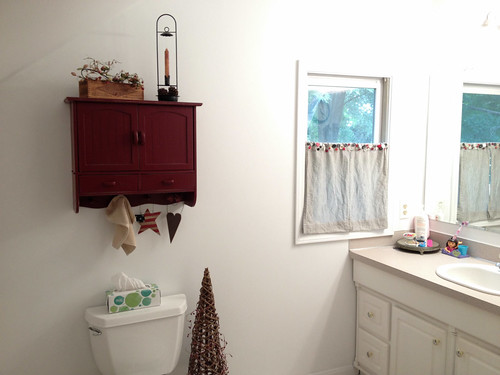


Julie Kaiser says
If you end up knocking out a wall, I would suggest making a separate space not only for the tub but for the sink and the toilet. We stayed in someone’s house and they had a double sink with the tub in its own little room to one side and the toilet in another little room on the other side so 4 people could be in the bathroom at once. It was so cool!
Andrea says
Thanks Julie!
This project is pretty far down the road for us — BUT we totally had the same idea you did. Making a huge bathroom with a separate shower area and separate toilet area. It would be SO practical for 4 teens to share (eventually!) It would also make a HUGE mess because everything would need to be tracked through our entire home to get it in and out. I’m not ready for the kind of mess yet!
Lydia says
I love it!
Where did you get the cute bin to hold the kids bath toys?
We just moved and I’m looking for a different option for our new situation.
Thanks!
Andrea says
it’s the oxo bath toy bin on Amazon.com
Mara Yager says
Buying one of these for my daughter’s birthday! I go crazy trying to find places to let the tub toys dry so i can wash out the tub after baths! TY!
Andrea says
we love it!
Ginny says
This is so unrelated, however, I was feeling overwhelmed by life tonight and thought “maybe if I go to Andrea’s site it will make me feel less chaotic!”. Haha! It worked!
Andrea says
glad I could help 🙂
Ellen says
Where did you find that cute elephant thing on the bathtub faucet? It’s really sweet, does it work like I think it does? (Which I guess doesn’t make any sense, but does it work well and do you use it?)
Heart and Haven says
I love your decorating style, and how you seem to effortlessly pull together your “look” for every new room re-do. And I like how your house has an overall cohesive design. What amazes me is that it is often with items you already have…so my question is were these items pulled from another space in your house, or do you have a secret décor closet hidden somewhere?
When I’m doing a decorating refresh of a room, I’m often conflicted on what to do with previous décor items. Should I hang onto them for future use in a different space, get rid of them, etc.?
Andrea says
Thanks 🙂
I do have a little closet upstairs where I keep extra decorations… mainly because when we first moved in, I didn’t have any decorations up since we were renovating everything. Now, with most of the house renovated, I have very few “extra” decorations left, besides some holiday decor. I actually purged a ton of decorations about a year ago… and I like mixing things up and moving them around the house into different rooms. Often, I’ll paint something to give it a fresh look for a new room and then I feel like we have a new space but I haven’t spent any money!
Deborah says
Andrea, great use of the space including the cubby inside the shower. One of your readers asked what wil you do about hanging a shower curtain with vertical walls. It will not pose a problem you will be able to mount it on the wall where it meets the vertical wall. Also a suggestion for your vanity when replacing it. I would get a double sink, with three kids it would be helpful. Also anything that is a dust collector in the bathroom, hence tree on floor and willow piece on top of red cabinet as cute as it may be wouldn’t be missed and will save you some time.
I didn’t see any hooks for their towels to be hung.
You really think about how your going to use your time and space that’s smart! When your space is organized your life is easier, and the bonus is more time. Your doing a great job, if you haven’t noticed I am a fan. And yes you guys are super productive it seems when your pregnant! Lol.
Andrea says
Yes for the shower curtain (we already thought about that a bit when doing the renovation) and yes for the double sinks (It’s already plumbed for 2 sinks!!
Lynn O. says
That is awesome! I love you simple, country design!
CJ says
Love the transformation, nicely done. The best part is, it is a fun look without being all about toddlers/kids. The bathroom decor works for any age group and is something that will work as the kids get older.
Andrea says
Thanks — that was my goal. I’ve never been a fan of kids’ decor, so I try to keep all the kids’ bedrooms and bathrooms neutral, simple, and classic!
Debbie says
I really like the cubbie shelf in the shower. That’s on my wish list if we ever replace our fiberglass shower with tiles. The neutral wall color is a huge improvement! What I like about your decor is it carries the farm house theme there.
Andrea says
Thanks Debbie — and yes, we LOVE the shower cubbie. It totally makes the whole deal feel super “custom” when really, it was just a simple add-on that didn’t cost us any additional money!
Jenn S. says
I have that same shower head – and while I don’t have children, it does come in handy for bathing pets! In my case, indoor cats (so bathing outside is not an option).
Andrea says
Yes, we actually thought of that too! While we don’t have any plans of growing our family with furry friends just yet, we do anticipate getting a dog at some point in our life… and Dave said this shower head would be the perfect thing for pets!
Mochelle says
It looks great! And I love that you found inexpensive updates that work for this stage of life with the storage cabinet. Great job!
Andrea says
Thanks! we’re really happy with how it turned out… and although we do still plan to do a bigger renovation later, this is perfect for right now!
Mrs. Crackin' the Whip says
It is absolutely beautiful! It makes me want to decorate which is definitely not a natural ability of mine =)
Andrea says
haha… thanks! I enjoy decorating when I have extra time, but it’s not something I choose to do if I have lots of other things on my to-do list. Thankfully, this bathroom was pretty quick in terms of “decorating” just putting the red cabinet on the wall and a few small items.
Tara says
Hi,
I’m trying to send you an email, however, it says it’s incorrect.
Can I get your email address?
Thank you
Andrea says
Hey Tara, all my contact information is list on my contact page. Thanks!!
Ashley says
I love all the extra storage you put in! Brilliant use of otherwise wasted space
Andrea says
Yes! I hate wasted space!! Eventually, we’d probably want something a little more custom, but these inexpensive cabinets are perfect for right now!
Alicia G says
That looks great! Super love the deep tub and the overall style!
Ashley says
It looks great! But, what are your plans for a shower curtain whenever the littles start to take showers since it has the sloped walls?
Andrea says
we’ll just hang the curtain a bit lower. it will be fine for kids… and probably even adults!
Jen says
It looks great! I love the clean white subway tile and especially the one row of vertical tile! That adds a subtle but really nice touch. Enjoy!
Andrea says
Thanks, we are super happy with how the tile turned out!
lydia @ frugaldebtfree says
I can’t believe you painted over that gorgeous purple paint! #sarcasm.
It looks great and look at all that cabinet space.
Andrea says
haha… thanks! And it was actually really really bright blue (like the sea). It did have a purplish hue… but also VERY BRIGHT BLUE!