I’m back with the 3rd round of our crazy main-floor room swaps (links to other room swaps at the end of this post). Today, I’m sharing a look at how (and why) we flip-flopped our dining room and living room!
Yup, it’s a pretty wild swap…
But before I spend too much time explaining, watch the video below (click here if the video player doesn’t load).
What do you think of our living room – dining room switcheroo?
Honestly, it still seems strange for us (even a full month later) but this switch has been so positive and practical for the current needs of our family.
Here are a few before/after pictures of each space.
Confession: I totally forgot to take “before” pictures as we were so excited to start moving things around. The “before” pictures below cover several years of our living room (they won’t all look the same).
PHOTO = Looking down into the room from the steps.
NOTE: as I mentioned in the video, we are planning to get hardwood flooring in the new dining room and my uncle is building us a farmhouse table… so this space is not complete yet.
Looking into the room from the front door.
Looking into the room from the kitchen.
Standing in the hallway, looking through the living room and dining room.
Looking towards the office area.
Now for the dining room-turned-living room!
This space is finished and we are super happy with how it turned out!
Walking into the kitchen from the mudroom.
See how the dining space is very limited by the walls jutting out on the right? Our front entryway is on the other side, so we can’t remove the wall to make more space.
As you can see from the pictures above, the new living area is finished (and has been finished for a few weeks), however…
The dining room part of this switch is only about 30% complete!
We have big plans for this space, all of which require time, money, and the ability to leave our home to buy things from anywhere other than Amazon!
Here are a few of our ideas:
We plan to install hardwood flooring just like in the rest of our main floor.
My uncle is building us a massive farmhouse table (it will extend up to 12′ long)!!
I want to find a larger buffet or hutch to replace the red hutch.
We’d like to create some type of area for Dave to store all his school stuff (he prefers to work at the table or in our outbuilding, but needs one central “home” for his stuff).
I’m in the market for lights and “garland” to hang from the ladder (I haven’t found anything I like yet).
The photo below is more what I’m envisioning for this space (not exact, but closer)…
Seriously… I can’t wait!
I’ve been envisioning this dining room for years and years — it’s so exciting to finally make it a reality for our home!
Why Did We Make This Switch?
Back when we were first looking for fixer-upper farmhouses from 2008 through 2010, we had a fairly long and detailed list of things we wanted (I share more about that list in this post from 2010).
At the time, this house checked off everything on our list — so we bought it!
However, after we completed our amazing kitchen renovation in the fall of 2012, and started entertaining more, I realized how cramped our dining area felt any time we had 8 or more people crammed around the table.
As we added more children to our family and continued entertaining quite regularly, we’ve talked endlessly about different dining room possibilities that could create more space.
Ideally, I wanted an 8 ft. to 12 ft. long farmhouse table so we could host big dinner parties without feeling super cramped and crowded. I wanted lots of space around the table so people could easily get up from the table without everyone else needing to shift or get up to let the first person through.
The only idea that even seemed remotely feasible was to move our dining room table into our living room. However, that created a whole new set of problems because then where would our living space be?
Our basement is a junky old farmhouse basement, so it’s not in any condition to finish off as a family room, and all the other spaces in our home were “spoken for” by children.
So when Clara moved out of her nursery last month, our wheels started spinning… and we realized we could finally make our ginormous dining room dreams a reality!
To be honest, my desire for a huge dining room table instigated ALL the other changes we made over the past month!
Our ideas fell like a row of dominos as Dave and I quickly realized we could easily make this work with just a few more rounds of “musical bedrooms”!
- Move Clara upstairs to share a bedroom with Nora.
- Move our Master Bedroom furniture into the old Nursery.
- Move the former Living Room furniture into our old bedroom (now a cozy Den).
- Move the dining room table and hutch into the former living room.
- Set up the former dining room as a smaller living space.
- Order braided rug.
- Hang ladder from the ceiling and hope we weren’t making a huge mistake!
It was a whirlwind 36 hours… but our whole family really had fun with it!
Why this switch works for our family:
For starters, we use our dining area SIGNIFICANTLY more than we use our living room.
We eat 3 meals a day around our dining room table.
We do lots of coloring, painting, gak, art projects, perler beads, and various other crafts — all at the kitchen table.
We are now “homeschooling” and do the vast majority of the lessons at the table.
Our “entertaining style” is more centered around food than TV.
We have people over for dinner (and sometimes even breakfast and lunch) several times a month (before quarantine).
When we entertain, it’s almost always for a meal — and then we end up sitting around the table and chatting, or breaking off into smaller groups (some adults go with the kids, guys go one place, women stay around the table, etc.)
We almost never invite friends or relatives over to “watch the game” or “watch a show” so we don’t need a huge media room or living area.
We don’t watch all that much TV as a family.
Yes, our children LOVE watching their favorite shows once or twice a day, but in general, Dave and I rarely watch TV.
I can’t even remember the last time I watched TV aside from a random movie I wanted to see last month (it was SO good) and watching The Crown on Netflix over Christmas break.
We’d rather sit around the table and talk versus sitting in a living room in front of a TV.
We now have the Den as a second living space.
If you watched my video tour last week, you know that we transformed our Master Bedroom into a Cozy Farmhouse Den.
This is the main reason we were able to swap our dining room and living room — because we created a second living space in addition to the smaller living area in the kitchen.
The Den now serves as a fantastic hangout space for our family, so we don’t need to do all our entertaining in the smaller kitchen living area.
A Few Questions We’ve Gotten 628 Times Already:
Where will you have your kids’ birthday parties?
Honestly, this is the number 1 question we’ve gotten so far… and I honestly just don’t understand it.
For starters, we don’t have big birthday parties (just immediate family members).
Also, we only throw a “party” for our children through Kindergarten. We let them have a friends’ birthday party in 1st grade. After that, we just have grandparents over for dinner.
And James’ and Clara’s birthdays are usually celebrated outside.
Finally, we celebrate kids’ birthdays 4 days of the year. The other 361 days it’s just our family. If we need to get creative 4 times a year, I’m OK with that!
But what about other holidays?
Like I mentioned above, the vast majority of our entertaining happens around the dining room table. I make lots of food, we eat lots of food, and then we sit around the table and chat, play games, make Gingerbread Houses, etc.
When we leave the table, we usually break off into groups or go outside. The kids usually end up playing upstairs, the guys usually end up watching TV (which would now happen in the Den). And the women usually stay at the table or congregate in the kitchen (which now has comfy couches and chairs!)
Also, Dave’s mom usually hosts all their family holidays, and my sister lives just down the road from us, so we usually tag-team for my family’s holidays (I cook and serve the food, then we go to her house to hang out since she has a HUGE family room in her basement).
Why on earth do you have CARPET under your table!?!?!?!
This is another question we’ve gotten from so many bewildered people — and yes, I totally understand!
In a perfect world, I would never choose carpet under our table — but as I mentioned in the video tour, our plan is to eventually install wide-plank hardwood in this space (to match the rest of the main floor).
I love the look of a braided rug under a big farmhouse table — however, it will look significantly better once it’s laying on dark hardwood flooring!
Why would you want fabric furniture in your kitchen?
Well, first of all, it’s not my “kitchen” — it’s the former dining area.
Also, my kids ALWAYS want to be in the kitchen with me… and dinner guests often end up milling around in the kitchen while I’m making food — so having comfortable seating for them to hang out with me in the kitchen has been hugely positive!
It’s a darker couch, so it won’t show stains as much — and if it gets dirty, I’ll clean it!
Product Sources:
The only thing I purchased for this room swap was this braided rug.
Other than that, we already had everything in these two rooms. They were things I sourced from thrift stores and garage sales over the years… or they were given to us as family heirlooms.
Whew — I hope you enjoyed this tour!
I’ve gotten so many emails from readers who have taken steps to rearrange a few spaces in their own homes after watching my videos!
You may view our other room swaps via the links below.
Do you have more questions?
Ask away in the comment section and I’ll do my best to answer quickly!





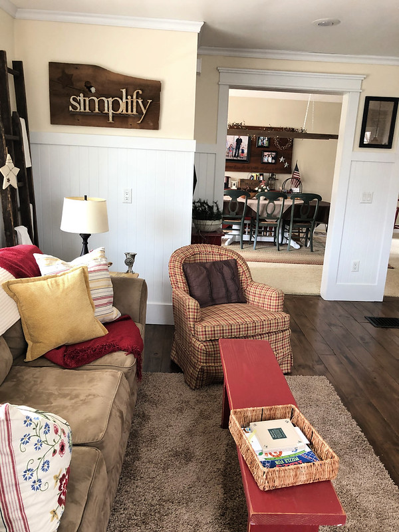



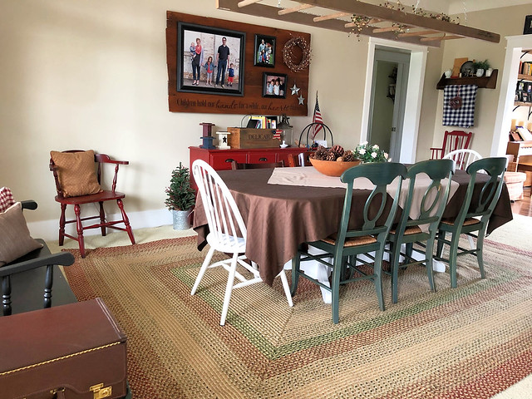




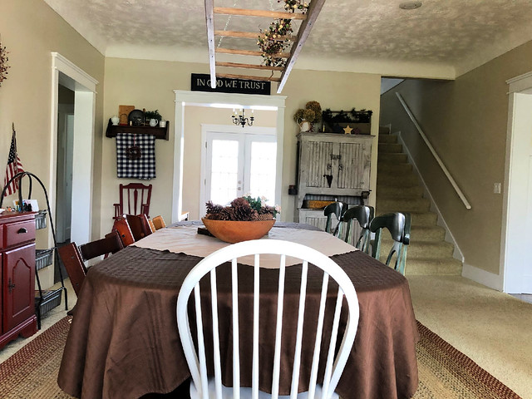
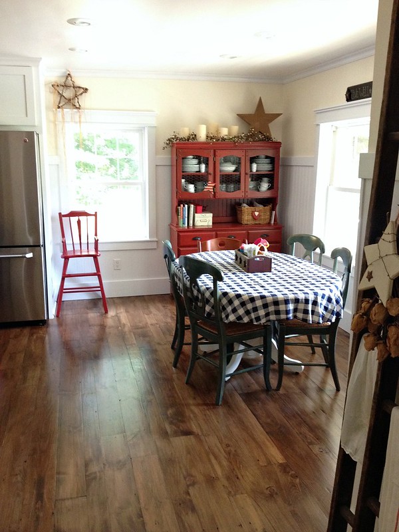
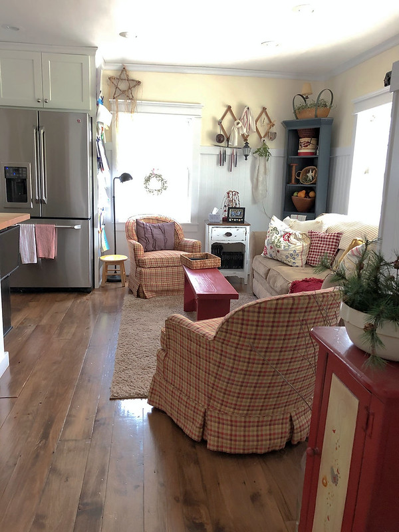
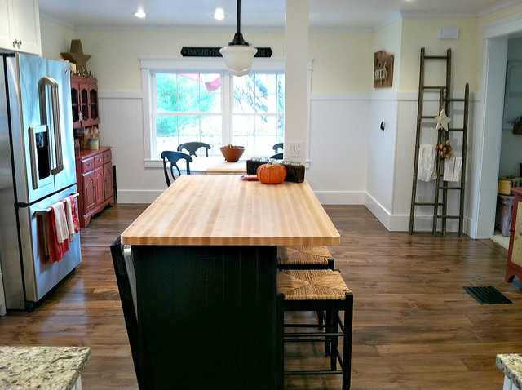
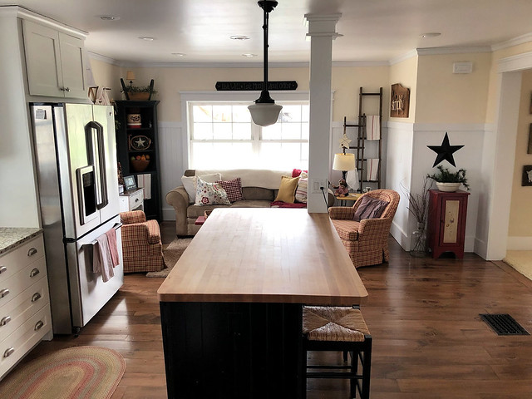


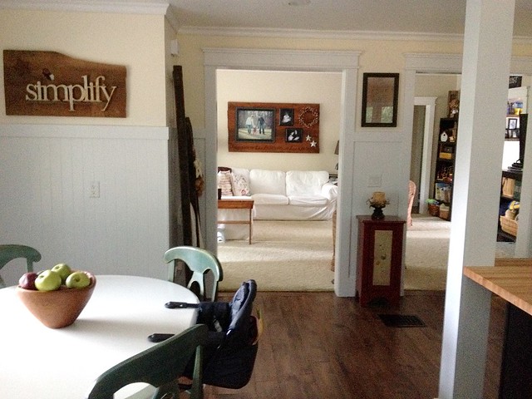
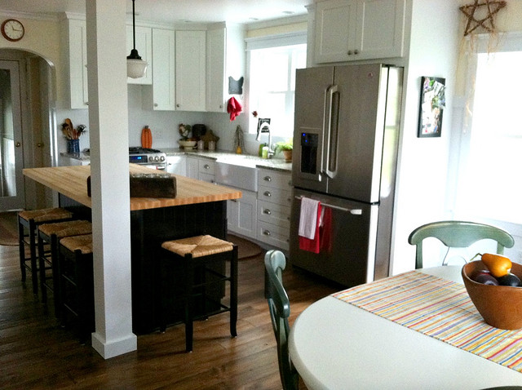




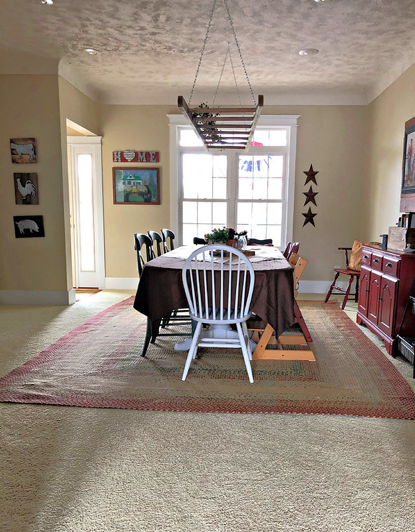
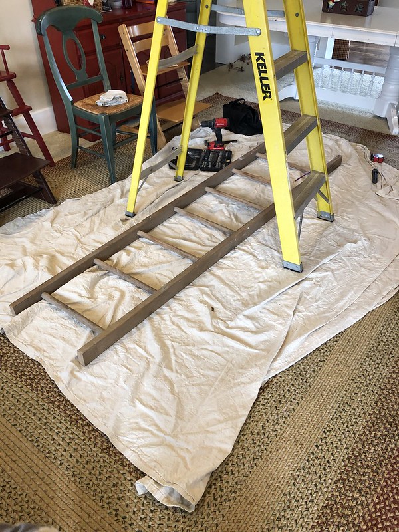

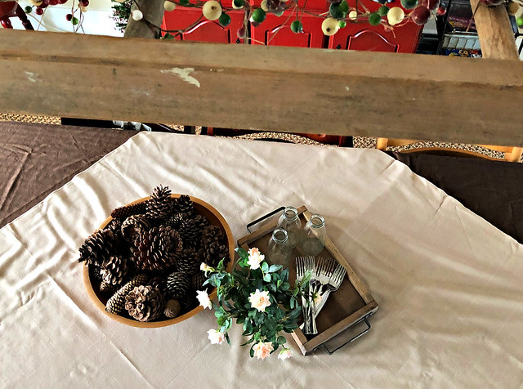
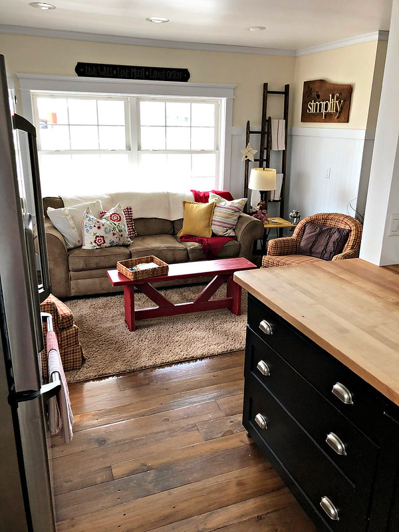
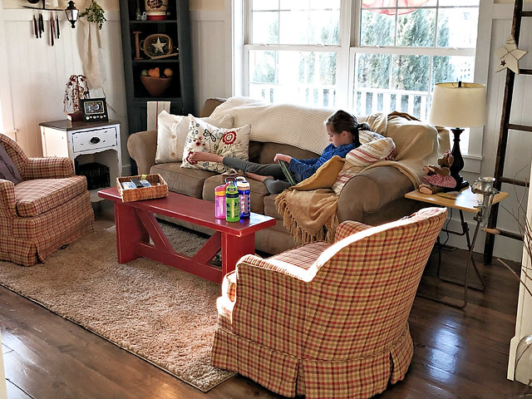
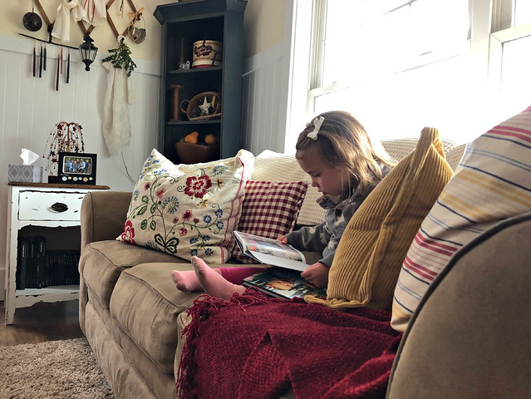


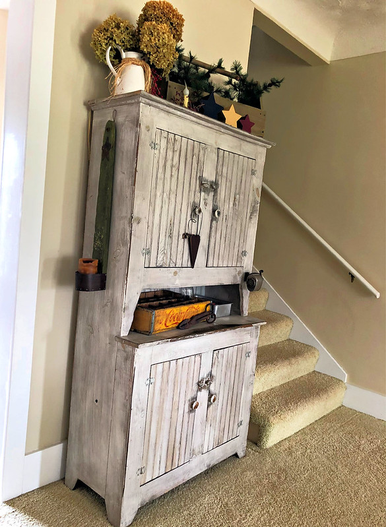




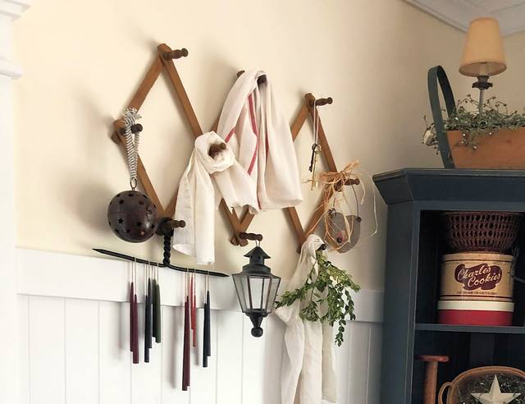
Heidi says
Love it!
We did this too when we bought our house ten years ago. We have 30 people over for holidays, and 40-60 people over for parties a few times a year, so we turned our huge family room off the kitchen into our giant dining room and used the dining room as our living room. It works so well, I am happy to hear you all are enjoying your new spaces!
Andrea says
yay — that’s awesome! I’m not sure we could fit 60 people in our house… but 20 or 30 for sure!
Christine A Macdonnell says
All of the changes you’ve made are wonderful! I love changing things up and “shopping” my home.
Andrea says
Thanks so much Christine! 🙂
Kim says
It is so good to evaluate one’s lifestyle and entertainment habits in order to know how to best utilize the spaces of a house. I enjoyed reading all the explanations for the “why.” Makes perfect sense. We have a 7 foot dining table with a couple 12″ extensions and also have the space to add and additional 6 ft. folding table at the end. Using matching table cloths, I can make it look like one long table, which makes large family gatherings so unifying. We, too, tend to linger at the table for visiting.
I love that sweet “living” area you have created in the old dining area. There are going to be some meaningful conversations between Mom and children/future teens over the years…….for sure and for certain.
You may have said, and I apologize if I missed this, but where did you get the sofa in the new living area just off the kitchen.
Love the ladder mounted over the dining table. Do you think you will have to shift it any once you get your new, longer dining table? Do you have an ETA on the new table?
JoDi says
This swap makes so much sense for your family. I love it! I wasn’t sure about the ladder until you showed the inspo picture. It’s going to look amazing with lights! The questions you’ve had to address are funny. The one about fabric furniture in the kitchen made me laugh – people have had sitting areas in large kitchens forever. I remember my aunt having one in the 80’s, and I always thought it was so cool because my parent’s kitchen was too small. It felt so luxurious to have a kitchen big enough for a seating area. When we remodeled our kitchen a couple of years ago, including a comfy seating area was near the top of the list! Can’t wait to see how the other 70% of the dining room shapes up. It’s going to be great!
Andrea says
thank — glad I got your imagination working on the ladder too 🙂
It’s definitely not “normal” but I’ve always had a vision to do something like this in a dining room space and we had the PERFECT ladder just waiting to be used 🙂
Maria says
I love it. It is so cosy. I am sure your family will live much more comfortable and will be more times near you when you are cooking.
Here in Portugal, most of us,mothers- who cook are alone in the kitchen.
Andrea says
Thanks Maria! It has been really nice to chit-chat while cooking 🙂 I imagine it will be even more enjoyable once we can entertain again and have a house full of people!
Lisa says
Oh my, this turned out so great! I adore your style to begin with but even without ‘finishing’ it your rooms look wonderful. Those hardwood floors will look beautiful. The best part is it works for your family. Thank you for giving me a peek.
Andrea says
Thank you Lisa!!
Natalia Gramada says
Absolutely fabulous!!! Everything about it. Including the meat grinder mounted to the side table! 😉
For a few seconds I too tried to imagine how it would be for us if we did a similar swap, mainly because of how much more convenient it would be when we have guests (which is fairly often). Every one congregates around the food, anyways, and the large living room remains empty. It wouldn’t really work well for us because our living room is separated from the rest of the house and I would have to take way too many steps during the day, setting up and cleaning the table.
Oh, and we lived with carpet in the dining room for about 3 years and it was not the end of the world!
I love, love, love that you had the courage to make the change!
Andrea says
thanks Natalia — I wondered if anyone would notice the meat grinder! It was my great grandpa’s and the kids love cranking it!
Wilma says
But wouldn’t a kid’s birthday party likely be centred around a big table, anyway? Love the vision, and you’re doing what works for you.
Andrea says
yes, usually!
I think the questions are more about “where will everyone sit when they open gifts” I don’t know… 🙂
Debbie says
I can see how this switch is going to be so helpful to your family. Having lots of guests for dinner will be so great in that big dining area. Did you have to buy that brown couch that’s now in the new living room?
Andrea says
Thanks Debbie!
We pulled the brown couch in from our outbuilding. We needed to clear stuff out of that area since Dave is using it for his virtual classroom so it worked out well!
Debbie says
Nice! What a savings! Will you also be sharing what outbuilding looks like now? It got me curious.
Jean says
I love what you’ve done to make your home work well for your family. It looks great! Enjoy!
Andrea says
Thanks Jean!
Leigh says
I am in love with the little kitchen sitting area. And I can’t wait to see how the big dinning room works for you. We had one that shared the space with the grand piano in the last house and it was such a well used space.
Andrea says
Thanks Leigh! I can’t wait until we finish the dining room — the wood floors are going to be so cool!
Alyssa Pierson says
I love it! I think having 2 smaller, cozy living spaces is way better than 1 large one. And even when you’re not entertaining, it seems like the 6 of you fit much better in the larger dining room space. I’m a fan!
Andrea says
I agree — we are loving the 2 separate living spaces versus one wide-open space.
Christina says
We switched our dining room and entertainment room a few years ago. My father in law passed and had a HUGE 9 foot couch with two 5 foot ottomans. My husband loved it! We couldn’t get it into the basement and the former den/living room/entertainment room had too many openings and a fireplace. We actually watched a movie in the garage with several of us and everyone agreed we NEEDED to find a way for it to fit in the house. I mentioned switching the rooms and everyone thought we were nuts, but it turned out fabulously and we love it! Ours actually switched the spaces in the reverse of yours. Our ‘new dining room’ is closer to the kitchen and we have had as many as 15 seated at the table. It’s wonderful, so I totally get this! Congrats on working with what you have and making it work for you and yours!
Andrea says
wow — that’s awesome how you made the switch work for you too! I love hearing that we’re not the only “crazy” ones who move furniture around on a regular basis!
JoAnn C. says
So gorgeous! Thanks for sharing.
Andrea says
thank you, JoAnn!
Jen says
It looks great! And it works for you–and that’s what matters. Surely people don’t plan their homes or main style of “living” around their kids’ birthday parties??? Or do they?? LOL!
I wonder if you’ve ever considered “opening up” the front door area by taking down the little wall that’s there right when you enter? I know some people don’t like that much “open” or maybe it’s a support wall that would be very expensive to remove. Just something I’ve always wondered so I thought I’d ask!
Happy Monday!
Andrea says
haha — well you and I don’t plan our homes around kid’s birthday parties.
Dave and I still laugh about how many times people have asked us this specific question — it’s crazy that THAT would be the first thought when seeing our new layout 🙂
Also, the opening by the front door is something we would LOOOOOOOVE to totally take out, but it’s literally holding up our entire 2nd floor. We already took out 2 walls when we opened up the kitchen, so now there’s an extra beam resting on that wall too.
Whenever we are ready to install the new flooring, we will look more carefully into the idea of just removing the portion of the wall that juts out into the new dining room, but we’ll never be able to fully remove that entire wall area.
JJ says
So practical to meet your family’s needs!!! It looks “new” and available for many new memories and lots of fun!!!
Andrea says
thanks 🙂 It feels “new” even though nothing is really new!
Vickie says
Long time follower and first-time commenter! 🙂 I love it! It is like having a ‘keeping room’. I absolutely love what you have done. Who cares what people say. If it works for your family that is what matters. The problem is so many people are so media-focused that they cannot imagine a life where the tv is not the center of all. Kudos to you and your husband for finding a way to make the heart of your home where everyone is around the table!
Andrea says
yay — hello Vickie!!!
I absolutely LOVE not having the TV in the main room anymore — I hated that it was the first thing people saw when they walked through our front door. Now the tv is hidden and out of the way!
Marva says
I think every switch you made was a perfect solution for the way you live and entertain! We, too, spend nearly all our entertaining time visiting around the table. And I’ve always admired kitchens that included a ‘hearth’ room with comfy furniture. You will love this forever! I also have a ladder above the dining table in our finished lower level. I laid deteriorated fence boards across the rungs so I can set lanterns on top. I like the look of the vision photo you included, too!
Andrea says
cool idea for your ladder with lanterns. I have a bunch of battery-powered candles I could do something similar with. And we have lots of old wood boards 🙂
Patty says
I love that you have been able to find something that works for your family during this point in your life. Life can be boring if we always do the expected. And honestly, I don’t understand the birthday question either. The ladder is adorable- can’t wait to see what you do it! Your family gets to decide what is best for them. The rest of us are here to cheer you on!
Andrea says
haha — life can be boring (especially if we’re just “stuck at home” all day)!
And yes, the birthday party thing is weird for me too 🙂