
I can’t believe it’s been over THREE years since I first shared our office renovations here on the blog. I wrote that first office before/after post about two months before Nora was born, I didn’t take great pictures, I didn’t share enough detail, and A LOT has changed in our home, our family, and our lives since then.
For starters, we have 2 kiddos (with #3 on the way!), I am now working 100% from home, and Dave is doing almost all his extra school work + grading and lesson planning at home (most of which he used to do at school). So yes, a home office is essential for us!
FUN FACT: this office area was originally the ONLY bedroom in our 124 year-old farmhouse — seriously!
To give you a little back story, when Dave and I were searching for our “dream house”, one of the things we both knew we wanted was a main floor home office that was centrally located within the rest of the house — not just an extra bedroom down a long hallway or in the back corner of the basement.
Several people told us we were crazy for wanting a “centrally located office” because we wouldn’t have any privacy and all our office clutter would be visible from the main living areas in the house. I totally agree with that — but for the most part, we don’t need privacy when we work (we’re not on the phone much)… and we have a pretty good system for our office clutter and can easily pick things up within a minute or two when necessary.
Also, we BOTH use our home office for several hours a day, so it just wouldn’t make any sense to have it anywhere but a centrally located place.
When we first walked through this house with a realtor, I immediately knew that we could create our perfect home office by simply knocking out a 4 foot chunk of the wall between our “then 5th bedroom/office” and the living room. Not only would it completely open the office area to the living room, it would also let loads of natural light come into the living room.
See what I mean?!?!
A few other perks of our centrally-located office:
- It’s directly below the playroom, so I can always hear what kiddos are up to (in the rare moments when they are playing nicely alone).
- It’s on the back side of the laundry room, so I always know when the laundry is ready to be changed.
- It’s within eyesight of the front door, so I can catch the delivery people BEFORE they ring the bell.
- It’s big enough for both Dave and I to work at the same time, but not so big that I feel like we’re wasting valuable space.
- It allows us to move furniture and other large items easily in and out of our house through the double doors (something we could never do before we knocked the hole in the wall to the living room)
- It conveniently leads out to our new deck and the back yard — perfect for when the kids are outside playing in the summer.
Our office size and location could not be more perfect for our current needs!
Over the last 3 years, we’ve used our office area for SO many different things (while still using it for our office), including our makeshift kitchen during our kitchen remodel, a makeshift playroom during our playroom remodel, as a den area when we had a TV in the office, as a buffet area when we hosted larger parties, to display our Christmas tree, and so much more.
However, this fall, we FINALLY got a piano — which is what we’ve intended for the other wall in our office since we purchased this house. So, as of right now, our office space is “finished”.
After 3+ years using this space daily, I can confidently say that I’m THRILLED with how our home office functions. And yes, both Dave and I agree that having it fully open to the main living areas has actually increased our productivity. Plus, it’s a good incentive to keep it neat and picked up 🙂
So here you go… our {updated} home office tour!
BEFORE: looking at the desk and closet area (from the original doorway off the hallway). Lots of grey and very “industrial looking”.
AFTER: looking at the new desk and closet area from a little closer angle since there is a now a wall where the above doorway used to be.
BEFORE: standing by the french doors looking back to the wall that will eventually be opened to the living room.
AFTER: the new opening into the living room!
BEFORE: standing at desk area looking towards the french doors and the future piano wall.
AFTER: new piano, new shelves, slipcovered chair, and repurposed picture frames.
BEFORE: the old opening into the hallway.
AFTER: (a slightly different angle because it was too cold to open the doors outside!) closed off the doorway to the hall and opened up the office to the living room.
BEFORE: the office closet is VERY large and was previously used for a variety of storage needs.
AFTER: about 2 years ago, we transformed the closet into a play area for Nora — and have since turned it into more of a craft area since we now have an actual playroom upstairs!
This is a fabulous little “hangout” for Nora and Simon if I’m trying to quickly respond to a few emails or get a few minutes of work done during the day. Nora also does a lot of crafting in there when Simon is taking a nap.
Both kiddos LOVE playing in here — Simon especially loves crawling all the way to the back with a few of his favorite toys whenever he needs a little “alone time” (yes, he is his mama’s boy!)
For the most part, I don’t even attempt to do much focus-work during the day (I save that for after Dave is home or after the kids are in bed).
That said, there are definitely times when I need to quickly hop on the computer while they are playing or watching a show… and it is SOOOOOO convenient to be just a few steps away (and within eyesight!)
Plus, when Dave is home, it’s nice to be able to converse with each other while one of us plays with the kids and the other one is working. Or even if Dave is “working from the couch” (he loves to watch TV while he grades papers), we can easily chat back and forth.
It also makes our livingroom feel larger with the extra light and the ability to “spill over” into the office if we have a large gathering.
I would say the ONLY downside to our office location is that the piano is on the other side of the nursery wall, so no playing the piano when Simon is sleeping — however, that’s definitely not the end of the world considering we’ll only have napping babies for a few years!
In summary… everyone in our family loves and uses this office space daily and it was a HUGE selling point when we originally purchased our home!
Here’s a run-down of everything we did:
NOTE: My dad helped with the “heavy lifting” work since we did this renovation during the school year when Dave was gone all day.
- We got rid of the desks and chairs (sold them on Craigslist)
- We closed off the doorway to the hallway and opened up the wall into the living room
- We repainted all the walls (Behr Cottage White) and the ceiling white
- We installed reclaimed barnwood floors
- We installed a new closet door, new trim, and painted all the trim (including the built-in cabinets) white
- We swapped out the original track lighting for an antique chandelier and put can lights above the piano area
- We found the most PERFECT rustic table to use as our new desk (on Craigslist and literally the EXACT size we needed!)
- We found old barn beams (on Craigslist) for our wall of shelves
- We had a slipcover made for our Craigslist chair
- We found and painted a two-drawer filing cabinet that actually looks nice sitting out
- We got a piano!
- We turned the large closet into a playhouse for Nora (we have since changed it into more of a craft area now that we have an actual playroom upstairs)
So what do you think?
A pretty decent improvement… at least in my biased opinion!







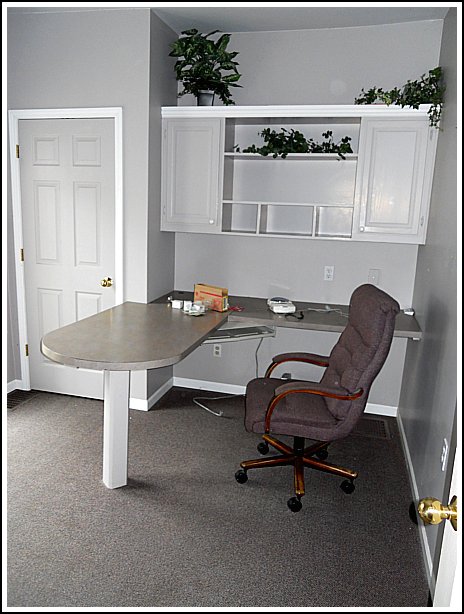

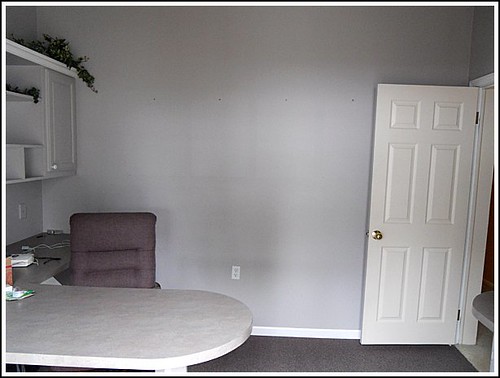

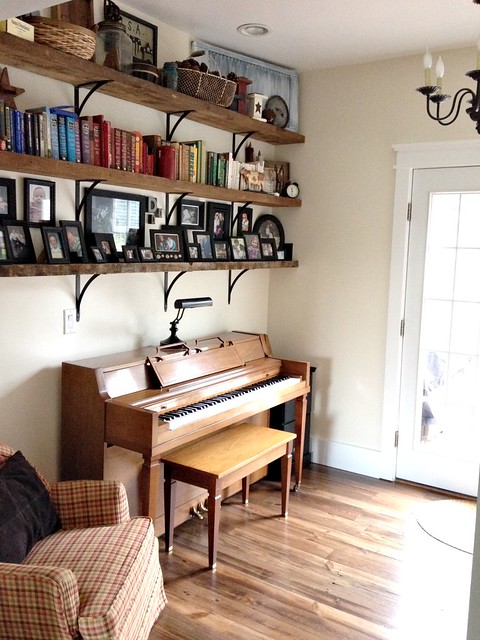
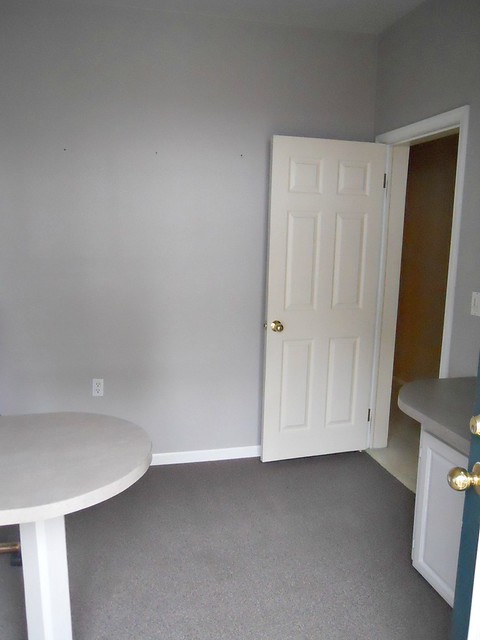
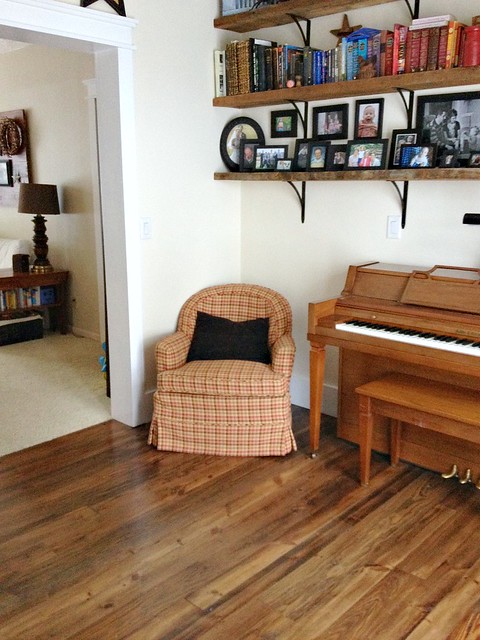
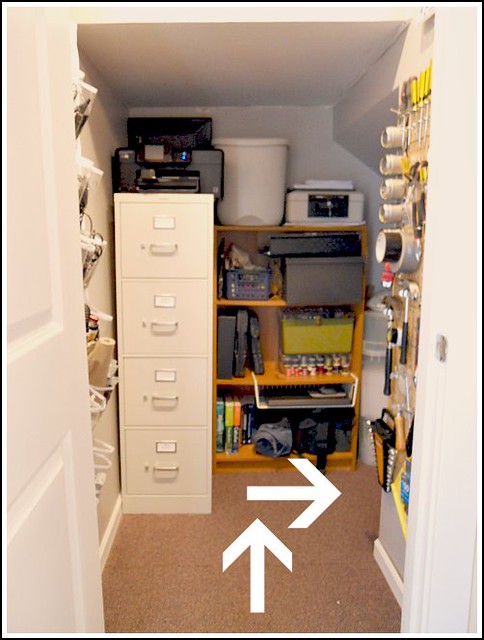
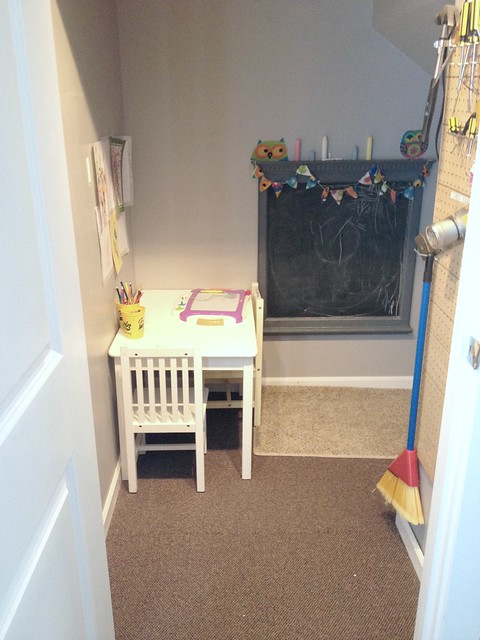
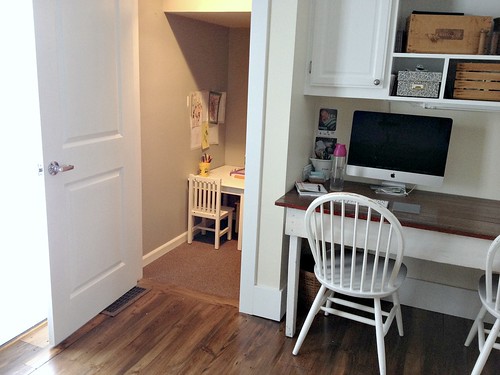
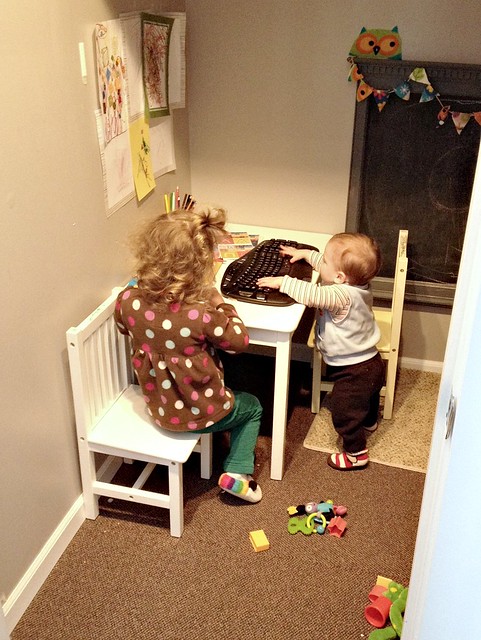



shari lynne @ Faith Filled Food for Moms says
I love how you have used every single inch of your home to be useful, beautiful and FUN!
Andrea says
Thanks Shari — that’s always my goal… to utilities all our space without feeling “suffocated” or cluttered!
shari lynne @ Faith Filled Food for Moms says
Well you are doing a beautiful job! 😀
Sam says
Did I read this correctly…….#3 on the way.
If so, congratulations!!!
Andrea says
haha yes, you must have missed the announcement last month 🙂
Thanks!!
Amanda says
Where did your u get the light fixture?
Andrea says
we took it from our first house (with the permission of the buyers) so I’m not sure where it originally came from.
Erin says
Very nice!! I’ve wanted to turn an old closet in our dining room into a desk area for the same reason! Close proximity to the main happenings in out house. I didn’t want to be secluded from the family while doing some easy work or paying bills or something. However, my husband is trying to talk me in to a small office upstairs. Maybe I could do both!
Andrea says
In my opinion, unless you have 2 totally separate kinds of work, I would only go with one office — either upstairs or on the main floor. Having two would just be complicated and you’d constantly be shuffling stuff around, bringing it upstairs and back downstairs (or you’d end up getting 2 of everything).
Just my opinion though — we obviously LOVE being on the main floor connected to everything!
Christine says
I thought your desk was built in until I read your list of changes! Looks great.
Just wondered if/what you use your front porch for? The floor plan looks like it’s quite large.
Andrea says
Thanks Christine! And yes, the desk DOES look built-in — but it’s totally not. We can move it any time — it just so happened to fit PERFECTLY in our space. We thought we might need to sand about 1/8 of an inch off, but we squeezed it in (and scratched the wall a couple times in the process!)
As for the front porch — it just looks pretty 🙂 It is huge though! We sometimes sit out there, but mostly we just enjoy the shade it gives our house in the summer (shielding the hot sunlight from streaming directly through our main floor windows) and the aesthetic appeal it gives our 124 year old house!
Julie says
Andrea,
Can you tell me where you bought the plaque “In God We Trust” that hangs above the doorway to the office?
I love it and would like one for our house and I’m sure you got the best deal around!
Thanks,
Julie
Andrea says
it was $2 from a garage sale YEARS ago (at least 7 years) sorry 🙁
we do get a lot of compliments on it though — you’re not the only one!
Jill S says
Hi Andrea, what a timely post. I just tagged your photos for what we want our “office wall” to be. The current situation is not working. So did you make your own desktop and top cupboard or did you buy them at a home store. Thanks and sorry if this was already answered. Love your house and blog!!!! I’m sure I will asks more questions too.
Andrea says
Hey Jill, yes, the answers to both your questions are in the post. We found the table on Craigslist and the cabinets were there before, so all I had to do was paint them 🙂
Barb says
I love it, Andrea. I like your creative ideas and that you’re ‘brave’ enough to remove walls, etc. And I LOVE ALL THE WHITE!!
We live in a log house with pine tongue and groove cathedral walls and ceilings {stained wood}; the interior is 50% logs and 50% light painted drywall. Even with that much drywall, it’s quite dark inside — probably due to the natural pine wood ceilings and upper walls. I love our floorplan, but would want white/light ceilings if we had it to do over again….just a tip for anyone who’s thinking of building a log home!
Andrea says
Thanks Barb — we’ve removed LOTS of walls since buying our house! It’s for sure the most “scary” but also the most fun because it totally transforms the look, feel, and function of the space. We had the former owners back to look through the house (they wanted to come) and they were so confused for a bit because they couldn’t figure out what we had done in one of the rooms. Then we explained that we had moved a wall and that’s why it didn’t register with them. They looked at us in amazement and said “why didn’t we think of that 20 year ago” 🙂
Lindsey T says
What a timely post, Andrea! We recently bought a 73 year old house (old, but not old like yours!) and my husband was shocked that I wanted my office on the main level instead of in the finished basement. It just made so much more sense to me! I especially love that if I’m working late and he’s watching TV we can still converse, as you mentioned. Your office space looks great!
Andrea says
Yay for buying and renovating old houses!! You’ll love yours (maybe not right now… but you will!) And yes, you’ll love a main floor office — I promise!
Shelly says
Love it!! These farmhouse tours are some of my favorite posts. I always love seeing what you and Dave are doing in your beautiful home. Question: Where are you now storing the items that were previously housed in the office closet. I always get hung up on where to store the “ugly but necessary” things like a safe, brooms, filing cabinets, etc… I’d love to hear your ideas on this. I also love how knocking out part of that wall added natural light. Our house is older and dark. One thing I am going to look for in our next home is natural light. 🙂
Andrea says
Thanks Shelly,
Believe it or not, we actually got rid of the majority of the stuff in the closet. The filing cabinet is now gone (we purged TONS of paper about 2 years ago) and we replaced it with the black 2-drawer cabinet that now sits next to the piano. All the sewing stuff is in a “sewing cabinet” in our guest bedroom upstairs. Dave brought a bunch of school textbooks back to school. We got rid of the shredder and a bunch of the old electronics (and many of those cords). The printer is really the only thing we still have… and since it’s a wireless printer, we actually have it in a bedroom closet 🙂
And yes, we love all the natural light that now floods our living room (which was EXTREMELY dark) before. Now, with the addition of a new front door and soon-to-be-new front window, our living room is much brighter — which we love!
Siobhan says
I love it! My kids would love that closet craft/play area! My tiny 2 bedroom bungalow..with 3 kiddos..has forced me to use every millimeter of space efficiently 🙂 I currently keep a small area of my kitchen counter as my “office” during the day so I can keep a close eye on my kiddos too.
Andrea says
Yes, Nora and Simon love the closet — it was actually one of my favorite features when we walked through the house too. I could totally envision little kids playing in it one day 🙂
It sounds like you do a fabulous job of maximizing your space and minimizing your clutter — especially with 3 kids. You’re amazing!
Carol C says
I really like the look, but don’t the chairs hurt your back when you are working for a long period of time? (Or maybe that only comes in your 40s!) Office chairs with lots of support are the main tipping point for a traditional office setup, in my opinion. But I really, really love the open look of everything!
Andrea says
Thanks Carol! As for the chairs — I honestly don’t sit with my back against them. I guess they “force” me to sit up straight and have better posture??? That’s what I’m saying anyway 🙂
Verity@homemakerspectrum says
I love it!
It’s so cute and well thought out.
Anna says
Just curious, which of you plays the piano?
Andrea says
I’ve played the piano all my life — and I suppose we will eventually have the kids take lessons. However, they sure love “banging” on it now 🙂