
A few weeks ago, smack in the middle of our stay-at-home quarantine, Dave and I decided to completely rearrange the entire main floor of our house.
Believe it or not, Dave was actually the instigator behind it all!
Literally, we moved EVERY single piece of furniture, everything in every closet and drawer, every decoration, every item in our living room, dining room, master bedroom, and nursery out of their “normal” spaces and into another space.
The moving process took roughly 36 hours (from Friday morning through Saturday afternoon) and then we were done.
As an added bonus, the whole makeover was completely FREE, aside from purchasing 3 new rugs (2 of which I bought with gift cards!)
I actually sold a bunch of stuff on Facebook Marketplace the next week too.
To be fair, we still haven’t totally finished the new dining room, but the other 3 spaces were finished in roughly 36 hours with virtually no out-of-pocket expenses!
SCORE!
Since there are so many changes and a bajillion before/after pictures, I plan to break up our 36-hour renovation into a few separate posts.
- Master Bedroom (previously the nursery)
- Den (previously the master bedroom)
- Livingroom + Diningroom swap (I’m so excited to share this one!)
We also have plans to update our main floor office — that will be yet another post.
I told you we made a lot of changes!
It was a whirl-wind weekend, that’s for sure (my back was so sore afterward) but the results are worth it based on how much more usable space we have in our home.
Take a Tour of Our “New” 100 Square Foot Master Bedroom!
Watch the video tour below (click here if you can’t see the video player below).
Then keep reading for all the before/after pictures, as well as a bit more of the back-story as to WHY we decided to make these changes right now.
Our Nursery to Master Bedroom Before-After Photos:
This is the view from the doorway of the room…
The collage wall and tiny shelf both stayed — just with a little reconfiguration!
Here’s another picture of the collage wall, looking back towards the door.
This is the far “back” corner of the room — standing in the doorway.
This is the West wall of the room — the sunsets are gorgeous through this window!
This is a slightly different angle… but I wanted to show the walking room between the bed and closet!
And finally, the closet wall…
So… What Prompted These Big Changes?
Dave and I have always planned to do something different with the nursery once our last baby moved out — maybe a craft room, maybe a “den” or another hangout space for our kids.
We figured we would move Clara upstairs this coming summer, and then rearrange the nursery at that time.
However, with school being canceled for the rest of the year, we decided to move Clara upstairs earlier.
To our surprise, she was thrilled with “upgrading” to a big girl bed and sharing a bedroom with Nora!
The bedroom switch was fairly painless… and just like that, we had an extra bedroom on the main floor.
Ideally, we wanted to turn the nursery into a second “living area” because we don’t have a nice basement for a family room.
However, as you saw in the video and photos above… this room is REALLY small (roughly 100 square feet), so any type of living area just felt too cramped for us.
We tried a variety of different furniture arrangements but weren’t thrilled with any of them. That’s when Dave suggested making this tiny room our master bedroom… and then turning our much larger master bedroom into the den!
Ding, ding, ding, ding, ding!
That was IT!
The next morning, we started moving furniture and purging our closet.
By the end of the day, we enjoyed watching The Crown in our new den and sleeping in our new tiny bedroom.
I ordered a rug for the den the next day, and the rest is history!
More About this Room:
Nearly everything in this room was either made/painted/sewed/created by me (or a relative) or collected from thrift and consignment shops over the past 12-15 years. So I can’t link to product sources or give you brand names. Sorry!
Below, I’ve linked to posts that give you a better look at how we used this room over the past 9 years, as well as various other bedroom arrangements in our home (we move furniture a lot!)
- Our previous Master Bedroom
- Clara’s Nursery
- James’ Nursery
- Simon’s Nursery
- Nora’s Nursery
- Clara and Nora’s “new” shared bedroom upstairs
- The boy’s shared bedroom upstairs
I hope this post inspired you to think about the spaces in YOUR own home, and how you might be able to swap a few things around to create a more functional space for YOUR family.
Who cares if it’s not “normal” to have a 100 square foot master bedroom.
Who cares if people think you’re crazy for sharing a teeny-tiny closet.
Who cares if you might sell your home and need to move things around again.
Who cares if you change your mind in 3 years (or 3 months) and switch back.
If your family is anything like ours, you have a lot of extra time at home right now. I encourage you to use some of that time to make a few changes that will help your space work well and function better for YOU and for YOUR family!
You don’t need to completely rearrange your entire home (we are a little crazy) but there might be a few small tweaks you can make to create a more user-friendly and functional space.
Personally, I feel like we’re living in a brand new home!
I still catch myself looking around and smiling at all the changes we made — all for basically no out-of-pocket expense.
So fun!
I’m excited to share more renovation posts with you in the coming weeks.
Seriously, the transformation from master bedroom to den is absolutely AMAZING!
I’ve already shared a few sneak peeks of our new den area on Instagram… I’ll have pictures on the blog next week!
Stay tuned!




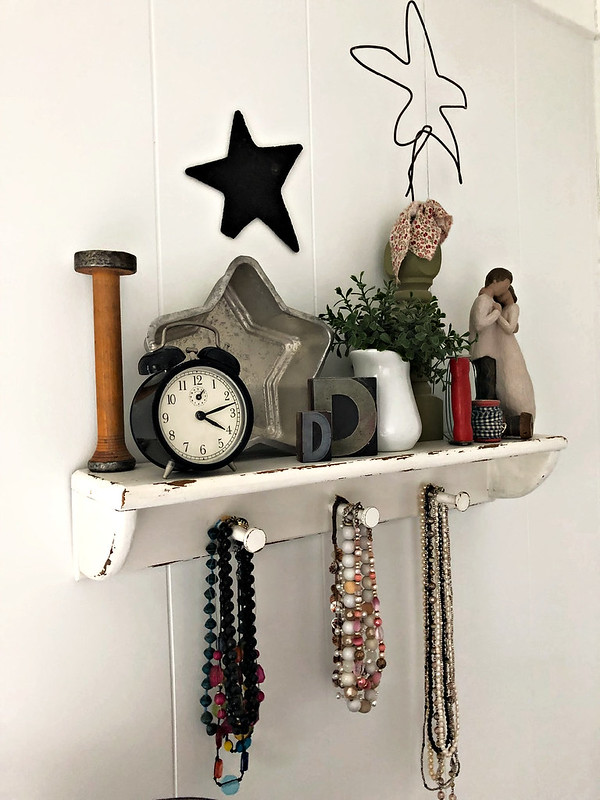
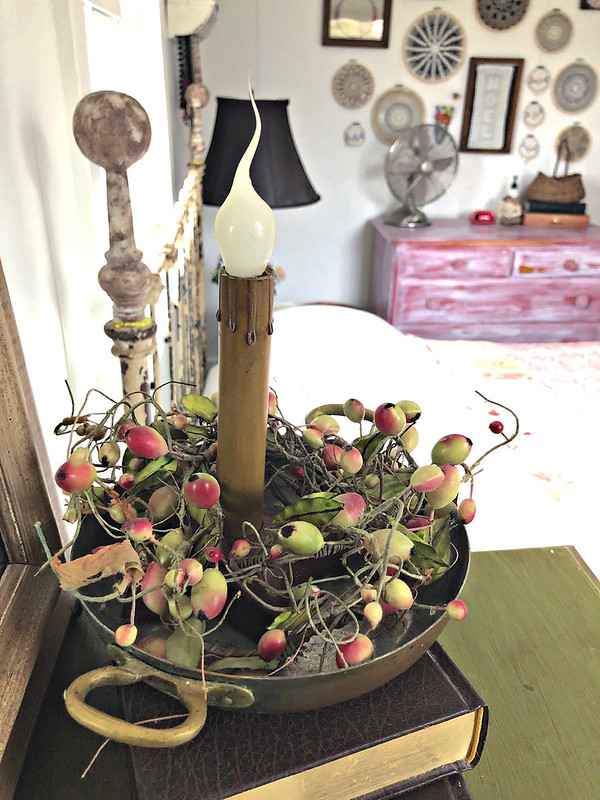







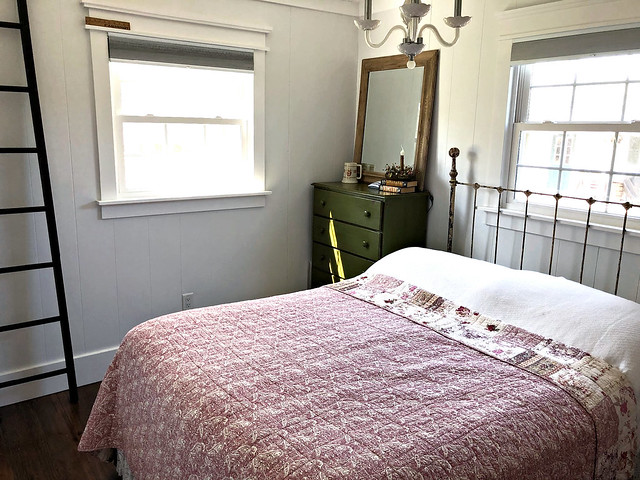



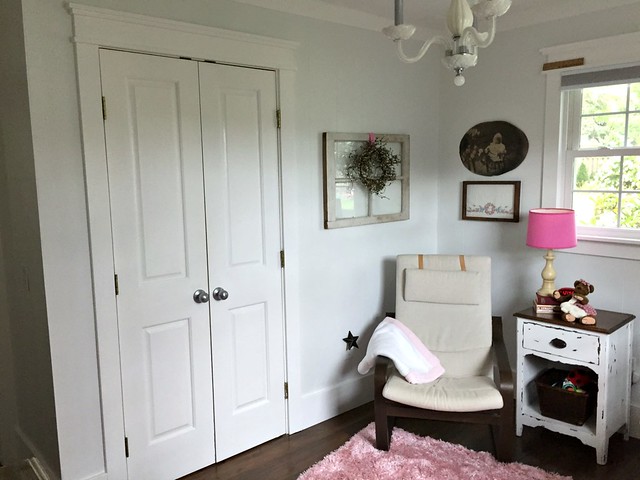
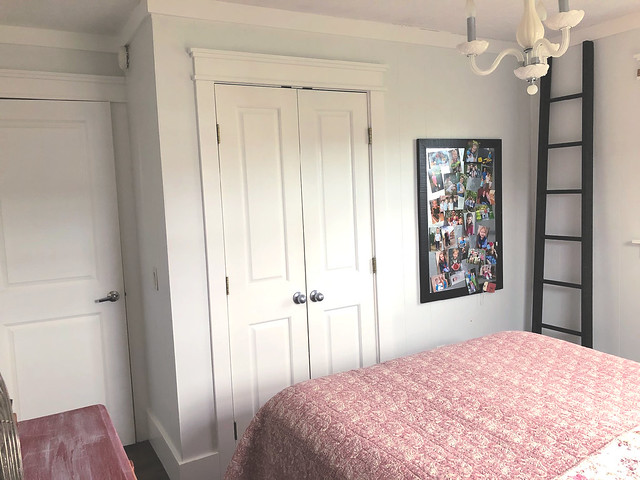

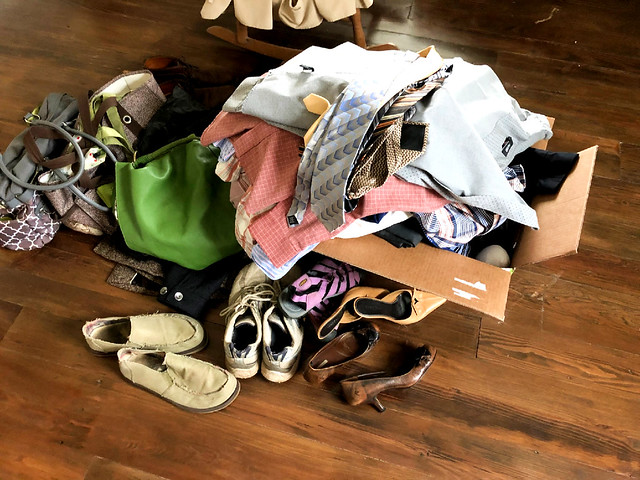
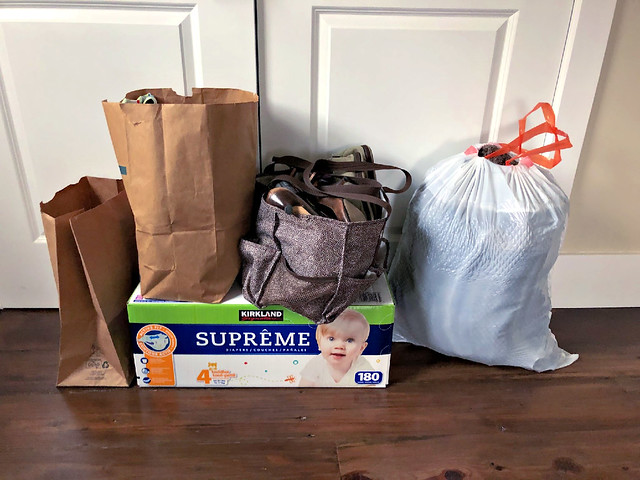
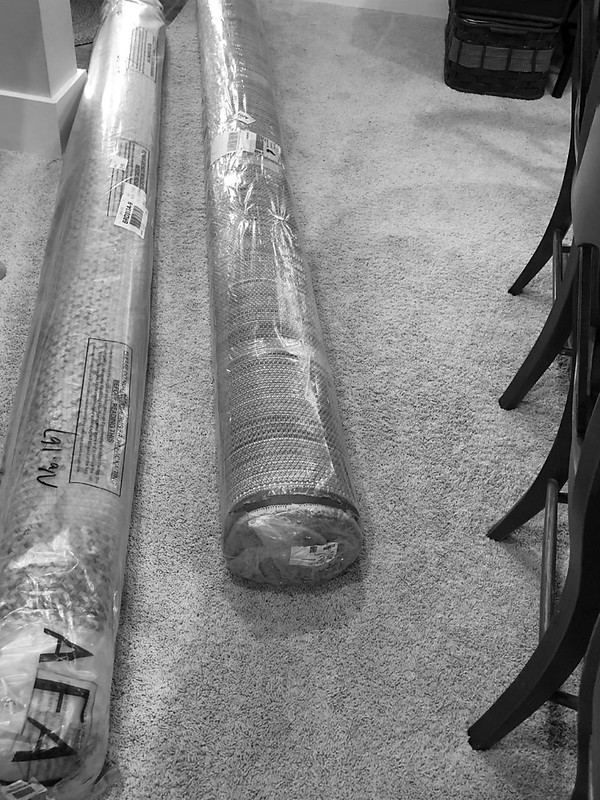
Amy says
Hello, Andrea,
Great idea! Loved what you have done to rearrange your house and can’t wait to see other ideas. We are both health care workers and my husband recently decided to isolate himself from the family in the basement which is just a bare basement (nothing other than furnace and well pump with concrete floor. We put an air mattress and bought a heater and he has been going in/out the bulk head. I was wondering if you wouldn’t mind sharing what you would do if you had to do the same… you always have a great idea utilizing space and making it work and I would really love any help or suggestions. Thank you so much.
Andrea says
oh my — thank you (and your husband) SO much for your work during this crazy time.
I wonder if you could put a tent down there for him — so he feels like he has a “room” to sleep?? Or maybe even hanging some large blankets or quilts from the rafters to divide up the space and keep the heat in?
Our basement is really gross (in my opinion) so it would take a lot for me to be willing to let someone sleep down there — but in our current situation, Dave would probably set up his little house in our heated outbuilding. It doesn’t have running water, but it does have heat, electricity, internet, a refrigerator, and a microwave 🙂
Janiina says
Looks really nice! I am exited to see rest of the main floor. To me that looks a normal size (master) bedroom. I live in Finland and we have the same or smaller size bedroom for us parents and we consider it very decent amount of space 🙂 There might be a difference in average house sizes between USA and Finland though.
We have rather large wardrobe on one wall, but no room for any dresser or additional storage in the room. I had most of my clothes in a big dresser in our previous home and really liked that, so that is the only thing I miss.
Trina says
Hi Andrea! Really enjoyed seeing the transformation and look forward to seeing the other rooms. You mentioned you sold some items on FaceBook Marketplace. I’m curious how you did that in this time of social distancing? I have a number of things I’d like to sell, but thought I’d have to wait until after this crisis is over.
Andrea says
Thanks Trina! yes, this was super easy — I just did porch pickup and left an envelope for the money. I made over $100 in one day just selling small toys, kids shoes, decorations, etc.!
Kim says
I think this is brilliant. Make your house work for you. Can’t wait to see all the changes and the “why” behind it. Think outside the box.
Andrea says
Thanks Kim! I’m excited to share the new Den next week!!
Natalia says
I love, LOVE, how you not only made the space functional, but found space for such fun decorations! Everything looks wonderful. I can hardly wait to see the future posts!
Andrea says
Thanks Natalia!
Sometimes I think it’s easier to decorate a really small space versus a large space! This little project was definitely a fun one for me!
Natalia says
And I’ve got an email notification of your comment to my comment, this time! Yeah!!! I’m glad your replies don’t go unnoticed anymore or have me check the next day if you replied.
One question… do you keep decorations (that don’t currently have a place) for future, or do you either use it now or let it go? I have a pretty good stash of things that I’m not ready to abandon yet for good. Yet, I would like to try life without them. Also, there were many times when I was trully glad that I still had something stored away to refresh the look or change the theme.
Do you give yourself a space limit for extras or purge everything you don’t use at the moment?
Andrea says
Thanks 🙂
I previously had a comment reply notification plugin set up, but when I switched my site over, it wasn’t compatible anymore 🙁 I finally got around to installing a new reply notification plugin! Glad you like it!
As for extra decorations… I honestly don’t keep many. I have 2 tubs of Christmas decorations, 1 tub of “fall” decorations, and 1 tub of “other” decorations. I really just move stuff around the house from room to room for a new look. I also purge some of my old stuff whenever I find new decor items (usually from the thrift stores).
So yes, I guess I do have a sort of “space budget” for my decor!
Debbie says
Andrea, I’m always so amazed at how much you can purge and how you’re able to fit all your clothes in the closet and dressers, Dave too. I like how you’re able to switch out the bedrooms and make it into a den. I can’t wait to see the other rooms you’ve changed. I still like a bigger master bedroom though. I think I like having an area there to sit, read, and just get away from the bustle of the rest of the house. I’m still trying to get to my purging and I thought I could tackle this during the stay@home, but I’m surprisingly more busier working mostly from home, still running to the office a couple of times a week. You’re my purging queen model!
Andrea says
Thanks Debbie 🙂
You can live vicariously through my purging!! 😉
Sharyl says
Perfect!
It’s what is working for you now! When our 4 were all home we shifted as we needed too. Can’t wait to see your other changes!
Andrea says
yes! this whole homeschooling thing (and Dave teaching from home) has really changed how we use our house on a daily basis — I think that’s part of the reason we felt the need to shift things around!
Julia says
This looks fantastic! Can’t wait to see the other room updates 🙂 curious time see how you’re using your former master closet in the den. I always loved how it was designed perfectly for your needs (at that time!)
Andrea says
I share the closet IN DETAIL in next week’s video — we actually came up with a really sweet system that allows us to KEEP the custom closet (just in case we switch back) and still create a super functional “den closet” / entertainment area!
Leslie says
Andrea, your master bedroom looks really nice. I can’t wait to see the other rooms.
Andrea says
thanks — I’m excited to share the other rooms too!
JJ says
That is fantastic!!! The vlog was awesome, and you have a professional sounding voice!!! My husband and I are working on fixing up the “little” things that make a big difference. While my son video chatted with my dad, I went through some of my dresser drawers. It feels good to repurpose and purge.
Jen says
P.S. I forgot to say that I LOVE your videos. You do a great job, and it’s so fun to hear your voice! Maybe Instagram stories–or even Facebook Live videos, gasp!–are next??!! (wink wink)
Jen says
I’m with you on the small master bedroom! I’ve never understood why it’s so large in so many homes–same with the master bath. I do like having two sinks, but I’m NOT a bath person AT ALL (don’t enjoy sitting in my own dirty water! LOL) and so a huge bathtub is a waste of space. I would much rather have a larger shower or more storage than a “soaking tub”. Ick!
One trick I used to use for extra sheets when we were short on space was to lay them flat and store them between the box spring and the mattress on the beds. We never even knew they were there! Your room is lovely–and if you guys like it, that’s all the matters. Can’t wait to see the rest!
Andrea says
no surprise — I HATE baths (they totally gross me out) and yes, we do usually store extra sheets between the mattresses OR even on the bed itself (I explain more in this post). However, the sheets we currently have are a brand new set, so they are still in the package and I didn’t want to open them until we were ready to take the flannel sheets off. Eventually, once they are opened and washed, we’ll most likely use your method! 🙂
And thanks for your encouragement on the videos — they are a lot of work but I’m starting to enjoy them. Not sure I’ll get up the courage to do “live” video — we’ll see. Maybe in another year or so 🙂
Martha says
Love the idea. Always tell everyone that all our bedrooms are way too big. Can you tell me more about your magnet board? Sounds like something I would love for my kitchen to post pictures on. I share your blog all the time!! Thanks, Martha
Andrea says
Thanks Martha, I share more about our magnet boards in this post.
Barb says
I love your attitude of doing what works best for you in your house. I would be very interested in seeing a floor plan of the original layout and then a floor plan of your new layout specifying the names of the rooms It’s kind of hard for me to imagine it without seeing a floor plan
Andrea says
You can see the floor plan of our house here.
Marva says
I love this! Can’t wait to see the rest of the rooms! I’ve repurposed rooms a lot of times and it’s so much fun to create a new space!
Andrea says
it IS super fun! We’ve done this so often with the kids’ rooms, but never with our own room!
LoriB says
I just love this and can’t wait to see the rest. It reminds me of a rental house we lived in a long time ago. Our master bedroom was the smallest room in the house and our 3 little boys were in the largest which wasn’t that large. I loved that place. Sweet memories!
Andrea says
Thanks Lori!
It really hasn’t been a hardship for us to have the smaller bedroom at all. We both still have empty space in our dressers AND closet. We just can’t both be in the closet area at the same time as there isn’t enough room for 2 people to walk between the bed and the closet! 😉
Liz says
I think it’s a great thing that you’ve assessed what space you have and have worked out what works for you right now rather than sticking to what you’ve always had. But I expected nothing less from you – you are great at being in the moment and not caring about keeping up with the Jones’s 🙂
The reason I wanted to comment was I was a little sad that you have that massive D (I’m assuming for Dave) but no A? I’m hoping that’s just because you haven’t found a nice one yet. It’s your room too!
Andrea says
Thanks Liz 🙂
The “D” is for “Dekker”. I do not plan to get an “A”
Annabelle says
Hi! I was wondering if you could share the dimensions of this room. I’m moving into an apartment where the bedroom is 13×8 feet and wanted to see if I could try arranging my space similarly to yours. Thanks!
Andrea says
I Annabell, our room is 11 x 9 — almost square. The bed is on the “longer” wall. Hope this helps!