Welcome to our Farmhouse!
established 1890
Below, I’ve listed off every room/area of our home with “before” and “current” photos. I’ve also included a link to any previous posts I’ve written about that space, a list of the projects we’ve completed for that space, and the projects we still hope to tackle some day.
My plan is to continually update this post as we finish more house projects over the next couple years. I’ll eventually put a link to this post in my sidebar too, so it will be really easy to click over and see if we’ve made any progress 🙂
First, let’s see some blueprints.
I made these blueprints via FloorPlanner.com — they are not 100% to-scale, but they are close.
MAIN FLOOR:
SECOND FLOOR:
BASEMENT:
Front Entry:
What We’ve Done:
- Power washed, repainted, and decorated the front porch
- Painted the interior of the entryway
- Closed off a wall that led to the kitchen (which now makes the front door open the wrong way)
- Installed a new front door that opens the correct direction — also, new hardware
- Updated the trim around door and base
- Built shaker peg hooks behind the door for guests coats and bags
What We Want to Do:
- Install reclaimed barnwood floor to replace the old, stained tile in the entryway
- Repaint whenever we repaint the living room
- Make a large “Welcome” sign for the front wall
- New light fixture
.
Living Room:
What We’ve Done:
- Repainted
- Widened the opening to the bedroom “wing”
- Knocked out a large opening into the office
- Knocked out a large opening into the dining room / kitchen area
- New trim around all the door ways and most of the baseboard
- Added a huge wood “wall feature” to hang family photos over the couch
What We Want to Do:
- Install recessed can lighting
- New front picture window (one that actually opens)
- New carpeting
- New trim around window and finish the baseboard
- Repaint
- Possibly hang wainscoting on one or more walls
- Possibly knock down the 2 ft. wall between the living room and front door
See more photos of our living room in this post (although I’ve never actually done a full living room tour post as we still have a lot to do in this room)
.
The Office:
What We’ve Done:
- Closed off the door into the hallway
- Opened up the wall into the living room
- Ripped out old carpeting and installed reclaimed barnwood floors
- Fixed the sagging ceiling and installed a new light fixture
- Repainted the entire room
- Ripped out built-in desks
- Repainted built-in cabinets
- New closet door
- Turned the closet into a mini kids’ playhouse.
- Painted the French doors and installed new door knobs
- Installed huge barn beam shelves that run the length of the room (you can see more photos of the shelves here)
- New electrical outlets
What We Want to Do:
- Find some sort of screen door for the French doors so we can keep them open in the summer
- Maybe something different with the closet once kids get older
See more photos of our office in this post.
.
Master Bedroom:
What We’ve Done:
- New doors and windows
- Repainted all the walls and the ceiling
- Ripped up carpeting and installed reclaimed barnwood floors
- New trim around windows, doors, and base
- Ripped out 2 small closets and installed one larger closet.
- New light fixture, new electrical outlets, and a cable hook-up in the closet 🙂
What We Want to Do:
- Nothing at this point!
See more pictures of our master bedroom in this post.
.
Master Bath:
What We’ve Done:
- Completely gutted the entire thing!
- Removed all old plaster, bulkhead, ceiling, floors, etc.
- New plumbing and electrical
- New window and door
- New walls, ceiling and floors
- New custom double vanity (built by my uncle)
- Tossed the old tub and installed a new walk-in shower (“stolen” space from an extra closet on the other side of the bathroom)
- New reclaimed barnwood floors
- New toilet (and new toilet location to accommodate a larger vanity)
- Widened the door opening and installed a pocket door to replace the very narrow swinging door
- Added a large bank of built-in shelves
- New lights, new fans, new electrical outlets
- Added an in-wall heater (it works on a timer) to make our bathroom toasty warm in the winter
What We Want to Do:
- Nothing at this point!
See more pictures in this post.
.
The Nursery:
What We’ve Done:
- New doors and windows
- Removed one closet to make walk-in shower in master bath
- Installed wood paneling (painted white) over FOUR layers of wallpaper
- Removed carpet and installed reclaimed barnwood floors
- New trim around doors, windows, base, and crown molding
- New light fixture and electrical outlets
What We Want to Do:
- Nothing at this point!
See more pictures of Nora’s nursery, pictures of Simon’s nursery and pictures of James’ nursery.
.
The Hallway
We have a tiny little hallway that connects our bedroom and bathroom with the nursery — it’s on of my favorite places in the house (weird, I know!)
I don’t have true before and after pictures, but I thought I’d post a few after pictures here anyway.
Read more about our hallway in this post.
.
The Kitchen + Dining Room:
What We’ve Done:
- Completely gutted the entire thing!
- Removed the wall between the kitchen and dining room.
- Removed the wall between the dining room and living room.
- Added a new wall between the dining room and front entry way
- All new plumbing and electrical
- All new windows and doors
- All new insulation, drywall, wainscoting, paint, etc.
- “New” reclaimed barnwood floors
- New cabinets and appliances
- Huge new island
- New light fixtures and recessed lighting throughout the entire two rooms
- Added about 10 new electrical outlets (there were only 3 total in the entire kitchen and dining room before)
What We Want to Do:
- In the future, we love the idea of doing a built-in bench under the double window in the dining area and then building a custom table to stretch almost the entire length of the room. This would mean removing the red hutch though — so I’m not in a huge hurry to do this!
Read all about our massive 5-month-long kitchen renovation here.
.
The 2nd Main Floor Bath:
What We’ve Done:
- Changed the curtains
- Added a chair so we can sit while we wait for Nora to finish going to the bathroom 🙂
What We Want to Do:
- Remove wallpaper and paint in a neutral color with wainscoting 3/4 of the way up the walls
- Remove old shower, sink, and toilet
- New flooring
- New trim around windows, doors, base, and crown molding
- New claw-foot tub with an option for adding a shower down the road
- New sink and toilet
- New light fixtures
- Old fashioned shutters on the windows for privacy (instead of curtains)
Obviously, we haven’t done anything to this room yet — so you guys will all get a front-row seat to this project whenever we finally get to work!
.
The Laundry Room:
What We’ve Done:
- Laundry!
- Added an electrical outlet
What We Want to Do:
- Remove wallpaper
- New flooring
- New trim and baseboard
- Unstack washer and dryer and put a counter over the top of the units
- Install cabinets above washer and dryer and around the corner over existing counter (in that wasted space)
- Hang ironing board and iron on the wall somewhere
- New light fixture.
This is another room we haven’t touched since we’ve moved in (we’ve had too many bigger projects to tackle). But don’t worry, we have big plans for this tiny room… eventually 🙂
.
The Mudroom:
What We’ve Done:
- The mudroom was a totally new room for us so everything is completely brand new.
- We basically turned a covered porch off the back of our house into a fully enclosed mudroom area!
What We Want to Do:
- Paint the outside of mudroom door (most likely a dark green to match all our other doors)
- Finish landscaping around the mudroom
- Possibly add lockers to the wall where the black bench is now — whenever we need/want more storage
See the entire mudroom before/after post here.
.
The Basement:
Since the basement is right off the mudroom, I figured I might as well mention it — even though we don’t plan to do anything down here for several years.
Our basement is not a “nice” basement — but it is nicer than most 124 year old home basements 🙂
What We’ve Done:
- Put new glass block windows in with vents
- Cleaned it up and put 2 storage shelves down there
What We Want to Do:
- Remove all the old barn wood (we plan to sell most of it and use some of it to make stuff
- Waterproof the basement and get rid of the musty smell (hopefully this can be done!)
- Finish off a family room, play room, and half bath
- The rest will be storage
See the post about our basement here.
.
Let’s go upstairs!
The Play Room:
What We’ve Done:
- New windows
- New trim
- Leveled the floors
- New carpeting
- Removed wallpaper and repainted walls
- Removed spindled banister and added a half wall instead
- New electrical outlets
- Added lots of toys!
What We Want to Do:
- We hope this room will continue to “morph” as our children get older and eventually see it serving as a study area, a library, a computer center, and more.
See the entire play room before/after post here.
Also, there are some updated photos in this post (after a toy purge/declutter!)
.
Nora’s Bedroom:
What We’ve Done:
- Repaired some cracked drywall
- Repainted everything (4 coats of white to cover all that purple!)
- New window and door
- New trim and baseboard
- New electrical outlets
- Removed the closet doors
What We Want to Do:
- Depending on how many children we have, I’d love to make this sort of a “bunk room” with beds lining the walls (only beds on the floor though due to the sloped ceiling).
- Add additional closet space on the back side of door
See her entire bedroom before/after post here. Also, here is her closet before/after post.
.
Simon’s Bedroom:
What We’ve Done:
- New window and new door
- Painted over the blue sponge paint
- Added a rug and “new” furniture
- Made it “livable” for now
What We Want to Do:
- Totally overhaul this room!
- Remove carpeting and refinish original wood flooring underneath (possibly white-washing it)
- Add additional closet where awkward desk area is
- Skim coat walls to even them out
- Add wainscoting and paint
- Put in additional electrical outlets
- New light fixture
See all the pictures of Simon’s big boy room here.
.
The Upstairs Bathroom:
What We’ve Done:
- Removed wallpaper
- Painted over the brightly colored fish / ocean theme
- Removed the shower and added a bathtub
- Added additional storage
- New light fixture and larger mirror
- Added towel bars and some storage furniture
What We Want to Do:
- Completely gut this room and start over with a new layout
- New double vanity
- New floors (hopefully with radiant heat)
- New larger, framed mirror
We still have big plans for this bathroom, but you can read about all the progress we’ve made in this post.
.
Let’s go outside…
Here’s a bird’s eye view of our property so you can get a feel for where our outbuildings are.
The Garage:
What We’ve Done:
- Removed old storage shelves and hooks
- Repainted all the walls, ceiling, and trim
- Installed a new Monkey Bars organizing system
- Had the floor coating professionally done (also by Monkey Bars)
- repainted doors
What We Want to Do:
- Add storage for our bikes (hanging from the ceiling)
- New windows as ours are all “fogged” up since water vapor got between the glass at some point
- New garage doors that look more like old-fashioned carriage doors
See our garage before and after photos here.
.
The Extra Garage / Outbuilding:
What We’ve Done:
- Put furniture (and some storage junk) inside
- Removed wood burning stove (for insurance purposes)
What We Want to Do:
- We have big ideas for this space — but nothing that will be implemented any time soon
- I know this space is VERY outdated and definitely not my style, but since it’s a nice heated outbuilding, we’re content to simply use it “as is” for several years until we have the cash to renovate it the way we’d like.
.
The Sheds:
In the Spring of 2014, we built a small “outhouse looking shed” on the side of our property. It is mainly just for looks — but it is a nice place to store yard tools, kids, toys, yard games, etc.
You can read more about the outhouse shed in this post.
We also built a larger shed in the fall of 2015. I have yet to do a full blog post about it (or show pictures of the inside) but here are a few of the outside.
Our plan is to have the vegetable garden to the left of the shed!
.
Landscaping:
What We’ve Done:
- Had over 20 trees removed and the stumps ground out
- Removed and sold over 600 landscape pavers
- Installed 500+ feet of privacy fencing
- Changed the design of our landscape and planted hundreds of new plants, bushes, and trees
- Removed a huge cement slab from the back yard
- Added a swing set and kid’s play area
- Grew lots of grass
- Built an outhouse garden shed
- Removed several trailer loads of landscaping stone and spread over 50 yards of mulch
- Installed a MUCH larger deck off the back of our house
- Planted a tiny vegetable garden
- Finished planting along the East side of our house and fence line
What We Want to Do:
- Relandscape the area by our mail boxes and get new mailboxes
- Add a few nice planting beds in our front yard to break up the huge amounts of grass
- Build raised garden beds for our vegetable garden
- Potentially add a swimming pool (way down the road)
Here are the links to our summer makeovers:
You can read ALL our landscaping posts here.
OK, I think that’s EVERYTHING… for now!
Are you still with me?
As I mentioned above, I’ll try to continually update this post as I get new photos and as we complete more projects — so make sure you check back periodically!
I hope you enjoyed the tour!






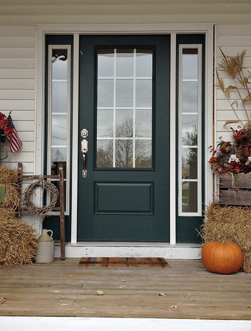
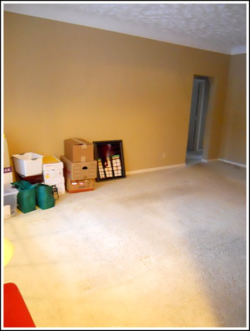
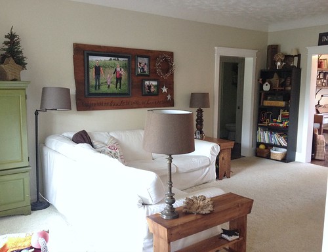
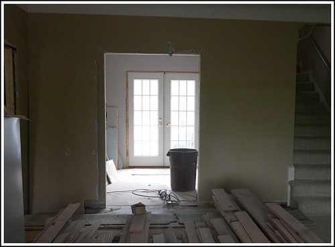

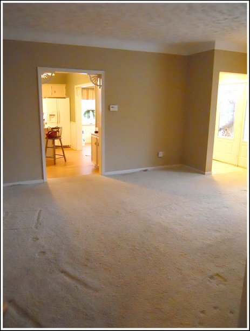
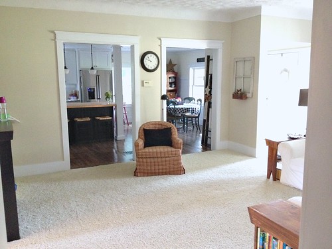
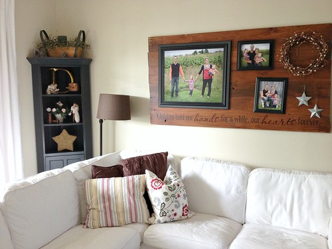
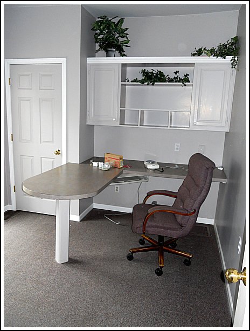


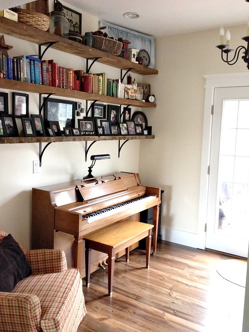
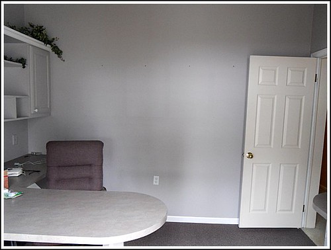
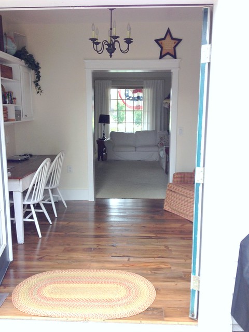
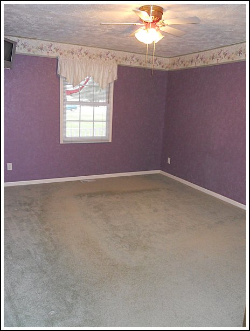




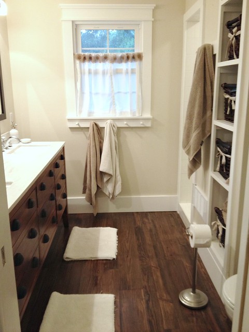

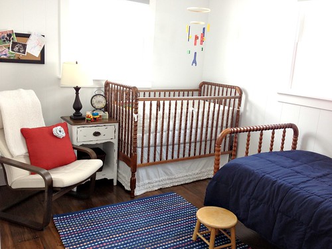



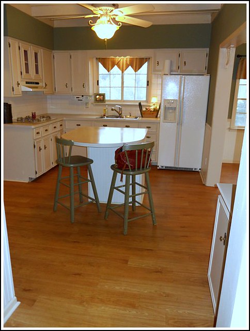

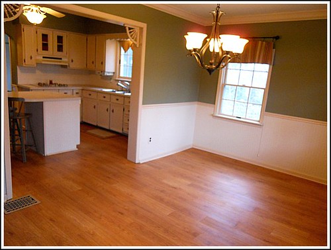

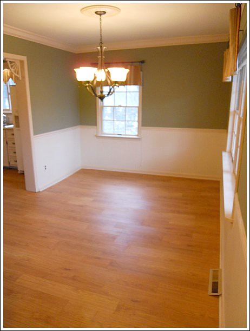


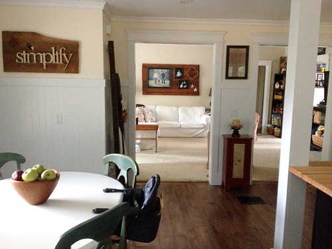
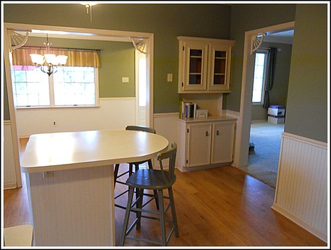





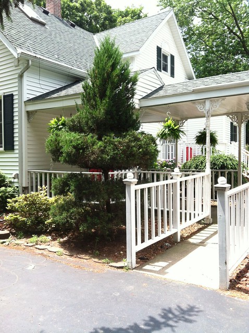







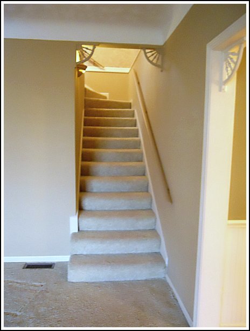



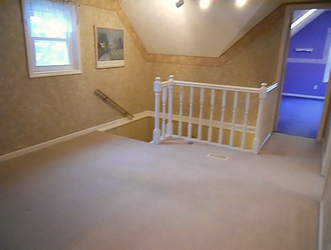
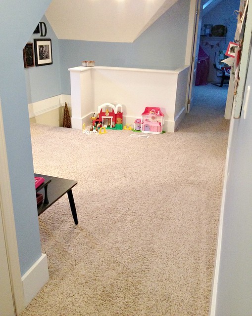

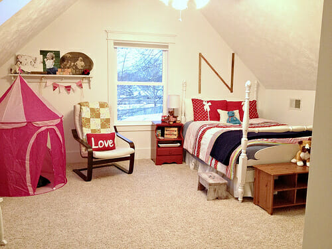


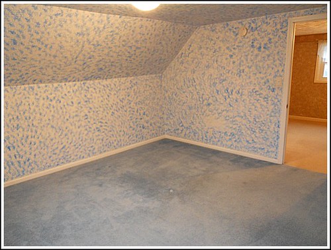
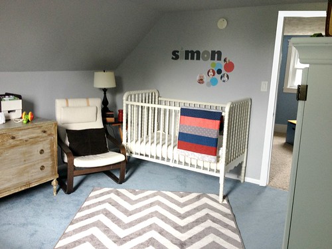
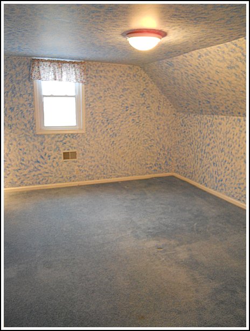
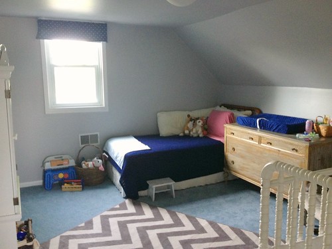
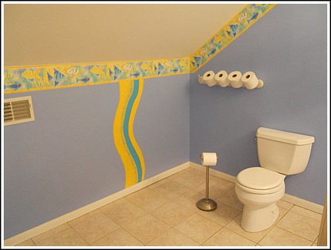

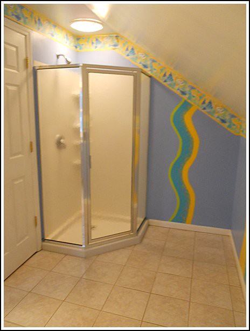
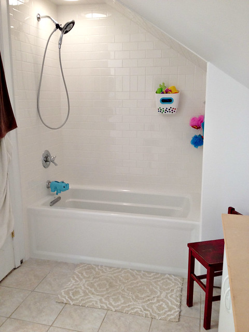
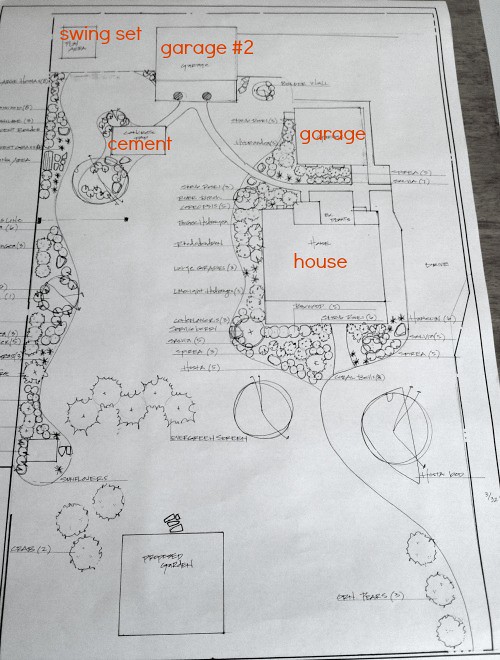
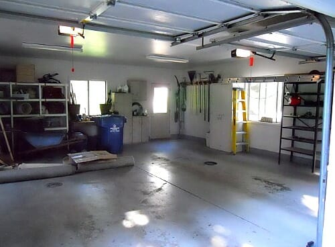
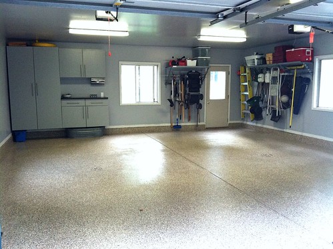
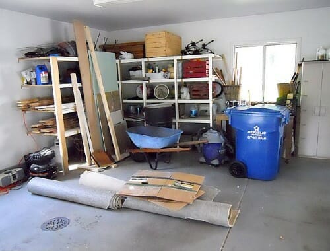
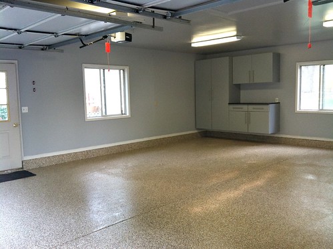
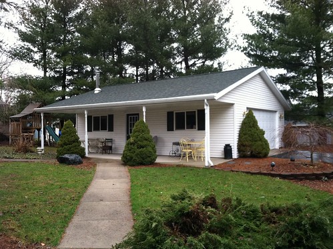

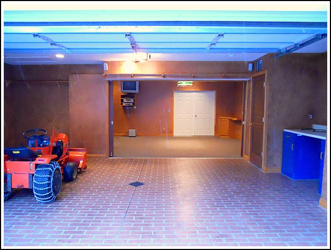
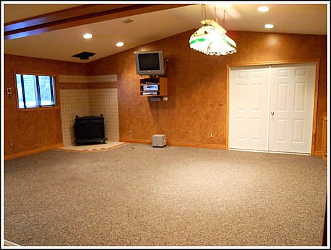
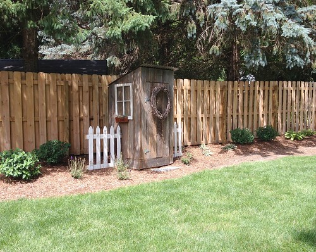
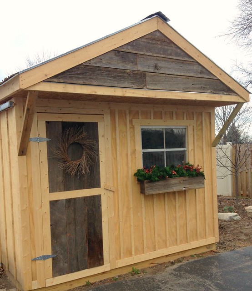
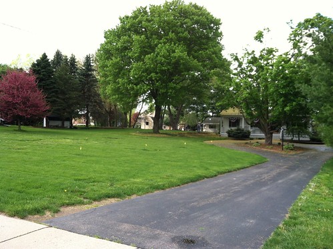
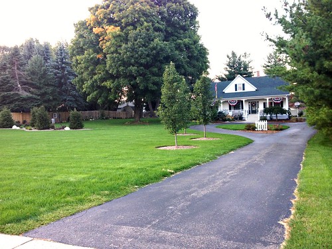



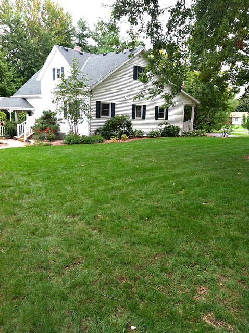
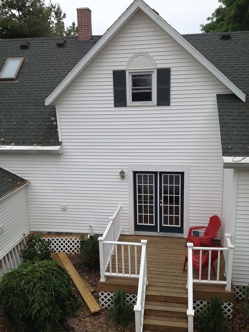
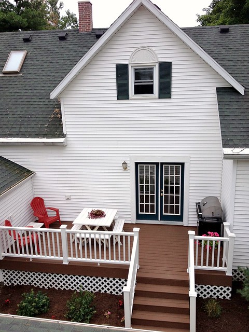
Joella says
Wow that is so inspiring! your house looks so cozy! I love the country feel!!!!
Andrea says
Thanks Joella!
jake says
woooooowe!!!!!!!!!
Samantha Manthei says
Thank you for all of your information!
Rachel says
You have a beautiful home and so many great ideas! I love this site and I hope you will continue to update with lots of pictures.
Andrea says
Thanks Rachel!
Kelly Cox says
Andrea, I loved the tour! My husband and I are shopping for a new home right now and plan to remodel a bit too. We are loving the farmhouse look and yours is just beautiful!
Blessings!
Andrea says
Thanks Kelly! happy farmhouse shopping!!
Amy says
Maybe you’ve already addressed this. I tried searching your site and didn’t see anything. Do you have a tutorial for your door and window trim. I’ve been back and forth on a few different styles but absolutely love yours. Or do you have a close-up picture and trim measurements? Thank you!
Andrea says
Thanks Amy — but no, we don’t have any tutorials. However, if you search Pinterest for “Farmhouse Window Trim” there is another blogger who has the EXACT same trim and share the tutorial. It’s the first thing that pops up if you search Pinterest!
Sheila says
I love you home! I’ve past it hundreds of times and always admired it. Loved being able to see the inside and all they you did you renovate! I love your sense of style. Wow! It was great to meet you last night. I look forward to following your blog. XO Sheila
Andrea says
Thanks Sheila 🙂
And yes, it was great to meet you last night too!
shelly says
I just love all the changes you all have made. Your home is beautiful! Can you tell me where you got your skinny primitive looking in tables? Something similar would be perfect for our living room.
Andrea says
Thanks Shelly — my uncle made those tables for us from a picture I found on Pottery Barn’s website 🙂
Patricia Wolschlager says
Your house is beautiful. I LOVED EVERYTHING YOU AND YOUR FAMILY DID . I wish you were for hire so you could come and beautify my House. Congratulations on a job very well done!
Andrea says
Thanks Patricia!
stef says
Love what you’ve done with your home! The kitchen is gorgeous! You don’t by chance have a floor plan sketch? We are planning to build next year, (nothing worth renovating in our area!) and I am interested to see the layout of the whole house!
Thanks!
Andrea says
Thanks Stef! Yes, I’ve had several requests for a floor plan — i’m working on it 🙂
Good luck with the building process!
Katie Jurisch says
Thank you for sharing your lovely home with us! Love your fresh and simple ideas and inspiring blog posts!
Barbj J says
Okay, just beautiful! Especially enjoy the before & after pictures and the kitchen/dining room redo
JoDi says
Wow! It’s cool to see everything you’ve done in one post! Hard to believe it’s been 4 years already (maybe it feels longer to you with all those projects though!) I enjoyed seeing rooms in your house that I don’t ever recall seeing before! I’m looking forward to seeing the rest of the rooms take shape in the next few years. We’re in the middle of renovating our house as well. It’s not nearly as old as yours but is badly in need of updating. We’re having fun with all the projects, but I’m looking forward to everything being DONE some day! 🙂
Jane says
Wow, a lot of work and your place looks beautiful. How do you stay so organized about your home improvement? Do you make a plan/prioritize and do you mind asking how you set your finance for each project? I find we have tons we want to do but feels like we can never get organized enough to make any difference. Would love to hear how you guys stay so focused with 2 little ones. Thanks for sharing.
Andrea says
Thanks for your kind words Jane — it has been a lot of work, but for the most part, we have enjoyed doing it!
I’m honestly not sure how to answer you questions though — Dave and I are both very structured and organized, and we save the bulk of our projects for during the summer when he is home from school (so we’re both home ALL day). My dad helps us a ton and knows a lot of the “right” people to contact, so we just set a budget and gets started. If we run out of money, we stop and wait for more money to come in — but at least we got a start on the project 🙂
Lora says
Love it all!
Big “yes” to the last bullet point. I believe we all voted for your place and said we’d chip in for it! 😉
Andrea says
haha — well I don’t think the pool will be coming any time soon, but who knows. Maybe I can find a pool company who wants to give us a free pool if I blog about it 🙂 (in my dreams!)
cindy says
Its beautiful! I like your color choices and decorating taste!
Andrea says
Thanks Cindy!
Joyce says
I’ve seen your blog a few times and never realized that you were my neighbor. I drive past your house every day and have always wondered what it’s like inside. Thanks for the tour. It’s beautiful!
Andrea says
Oh cool! I’ve actually met MANY of our neighbors because they recognized our house from my blog! Thanks for your compliments — and feel free to stop by and introduce yourself some time!
Robin says
This type of post is why I read your blog..the personal things you share..I love it all! The best!
Melanie says
You guys have done an incredible amount of work, and a really nice job!
Andrea says
Thanks Melanie!
Janice says
Love ALL of the house. I didn’t realize it was so large. Ya’ll are just amazing and very inspirational. Thanks for this complete post. You did a superb job of pics and commentary of “what we’ve done” and “what we want to do.”
Andrea says
Thanks Janice — and yes, we pack a lot of house into a small foot-print. Almost everyone who comes over comments on how our house feels much larger than it looks from the outside — which is nice I guess! It’s laid out very well for our needs — so that’s the main reason we were so interested in this house. An
Kim says
Very nicely done! You have a lovely home. I have to admit, though, I’m a little tired after reading about all the work you’ve done. 🙂
Andrea says
haha — well it has taken us 4 years to get this far!
Organize 365 says
Wow! I just finished making posts like this for my blog and taking these pictures takes LOTS of work!
Isn’t it SO fun to see how much you have already done?! What a beautiful home!
🙂
Lisa
Debbie says
i like the replacement trims you put on the windows and doors! Did you do that yourselves? Also, it looks like the counter of your 2nd floor bath is white now instead of the color on the before picture. Did you replace that too? I thought we did a lot of projects in our house of 2 years but you got us beat!
Andrea says
Thanks Debbie — yes, my dad did all the trim work for us. And no, we didn’t do anything differently with the counters in the upstairs bathroom — probably just the lighting and the fact that the walls are no-longer bright blue!
Allison says
I was also going to ask about the trim work. We are renovating a 115 year old farm house. We ended up gutting the entire house because we found mold behind all that old wallpaper. We are finally painting the new drywall and will be ready for trim soon. Any chance of a post on how your dad did the trim work? This is almost exactly what I was trying to explain to my husband and he still doesn’t get it!
Andrea says
Thanks Allison! I can ask my dad, but I’m guessing there will not be a trim tutorial on the blog any time soon. I have a feeling most people who read would not be interested in that, and my dad is not really the type who would want to explain something like this step-by-step 🙂
However, I just did a quite Google search for “farmhouse trim” and found this really helpful post. It’s pretty much exactly how we did out trim!!
Andrea says
HI Debbie,
After I responded to your comment, a few others asked about our trim. So I did a google search for ‘Farmhouse trim” and found this tutorial — which is pretty much exactly how we did it!
Kimberley says
Loved this post! I love your house and I love the idea of making a list between my husband’s wants/needs and could have or not…we didn’t make this with our first home! We have since sold that home and are now renting but we both are very excited about buying a new home at some point!
Love your house and all the updates you guys have done to it!!! You definitely get to enjoy the fruits of all your labor!
Andrea says
Thanks Kimberley! You know me and my lists– gotta have lists for everything, even a house wishlist!
Sheila says
Your home is lovely Andrea. I wanted to say great move by planning to keep the lower floor bath a full bath. Having raised three teenagers, sharing one bath among them would have been a nightmare . Now when they are teens Nora can use the upstairs to get ready for school and Simon downstairs! Good move trust me !:)
Stephanie says
Hi Andrea!
I am a regular reader of your blog, but this one was perfect timing! We bought our “old new house”, a Victorian cottage almost a year ago. In that time, we have removed more wallpaper than I care to think about, redone ceilings in the entire lower level, removed and replaced carpet in some areas, touched up the original finish in others, added new light fixtures everywhere, painted and patched everything, updated the electrical, put in a new HVAC system and well, gutted one bath and updated the other two, and converted the garage into a kitchen. We are currently building a pole barn/garage, and planning to replace one more shower – and then I think we are pretty much done. It has been an exhausting year to say the least….. and I often wonder what the heck we were thinking….. Your blog helps me see our project through new eyes, and I desperately need to hear stories from people who LOVE their old homes. Thank you so much for sharing!!!!!!
Andrea says
WOW WOW WOW!!! That’s a lot of work for just one year! You guys must be way faster (or more efficient) than we are 🙂
Liane says
French door retractable screens:
http://www.homedepot.com/p/ODL-Brisa-Bronze-Screen-Double-Door-Pack-BRDDBE/205407763?N=5yc1vZbaedZ1z0zybt
Hi Andrea,
These are just an example of what is out there. Our retractable screens have withstood large dogs and impatient children. We only have single versions of them, but we love that they disappear in the off season. Here where our house is in California we have basically two seasons – hot (starts in April ends at the end of October – example it is 90 as I write this) and then cold/slash rainy and in the case of drought years, just cold. Some years it starts raining around Halloween and then it finally stops in early April. Our average winter temps are in the 40s. So clearly no need for screen doors. I also take off my window screens when it starts to get too cold to open them (except over the sink and in the bathroom) because I hate that the glass gets muddy from wind blown dirt when it rains.
I said all that to say this – that retractable door screens are amazing since they disappear when you do not need them. We have one between the house and the attached garage, between the garage and the side yard, and on the front door. Our only other door to the outside is your standard ole track house slider with a sliding screen.
And speaking of doors, we replaced our 30 year old falling-apart particle board hollow core front door with a lovely door with a single side light from Lowe’s and it was very affordable. It was prehung so it was simple to put in. By now you guys should be door experts! Our door was made by Pella and it came unfinished / unpainted and that saved a lot. We got one of those remote control locks to stop fumbling with keys but our house shifts so much that we had to remove it.
Just some food for thought! Keep up the updates, you have been a daily inspiration. I added your blog to my Blogshelf app on my iPad so I can read it in those random lost moments when I am waiting for grandkids at school or waiting at appointments. It’s a nice break during the day and it saves me from trying to read it on my computer and limit my time, otherwise I think I would read the entire site and never do anything else.
Sorry this is sooooo long, but I have not posted at the site much, so I got it all out in one big blurb!
Liane
Andrea says
Thanks so much Liane! I’ll have to check that out and look into that screen door. Maybe we can even get a deal this time of year!
Elizabeth says
So many feelings about this! I’m jealous/inspired and so happy for you. We are trying desperately to find a home and a very old farmhouse is up for sale…we can’t decide if we have the energy for what it takes (especially with #3 coming very very soon 🙂 I keep thinking of your story and know that The Lord can fulfill my dreams for a beautiful old home just as he has yours! Thanks for the tour–so so cool!
Andrea says
Thanks Elizabeth! Gotta’ love the old farmhouses (at least after they are renovated!)
If it were me, I would not be willing to buy a fixer-upper house with 3 little kids — but that’s just me. One of the main reasons we bought this house when we did was because we didn’t have any kids and devote a ton of time/energy to the house. Nora actually came sooner than we were “planning” otherwise our house would probably be finished by now!
Home renovations are very stressful and time-consuming. If we had not gotten our major renovations done before Nora was born, I’m not sure what we would have done!
Katherine says
I know some friends who thrive on projects and renovations. I can’t imagine it! Not with kids (little, physically needy kids:) underfoot. But some friends really love all the creating and chaos and seeing it all come together.
You guys have done so much! I feel tired and a little lazy just looking at all of that…
Debbie says
You did an amazing job! Now if we only lived in the same state so you could remodel our house. Did you purchase the replacement doors for your closets or have someone replace them for you? Where did you find the best deal for the doors? We have bi-fold doors in different rooms in our house and after seeing your pictures I am motivated to make a change.
Andrea says
Thanks Debbie,
This won’t be helpful for you since you don’t live in the area — but we get all our doors and trim from Elenbaas Hardwood (which is a local supplier) 🙂
I would HIGHLY recommend the french door closets though — there is just so much more storage space and everything is much more easily accessible.
Ana says
I love it! We have a 107 year old farm house, which we’ve completely renovated, and I love seeing other old farmhouses for inspiration! So nice that all your photos and links are in one place now! And your ‘not nice’ basement is sooooo much nicer than ours! lol Although it used to be dirt floor and is at least concrete now. 🙂 Thanks for sharing your home!
Megan C says
You have such a beautiful vision for your home. I have been reading since you moved in and I love every single thing you have done. You are creating a warm, welcoming home and have such a wonderful eye for design and decorating. Beautifully done! I can’t wait to see what future projects look like in coming years.
Andrea says
Thanks so much Megan! I’ll be excited to share the projects too
Kristin @ The Gold Project says
Thank you for sharing your home with us. Love it! It is adorable, inviting, and perfect.
Andrea says
Thanks Kristin!
Amber Woods says
Andrea,
My 2 year old climbed in my lap while I was looking at this post. She asked, “whose house is this?” I told her it was Nora and Simon’s house. She wants to come play! Ha ha! I told her that would be difficult since you live in Michigan and we live in Tennessee. She thinks it looks like a great place to live.
Andrea says
Awww… so cute! well, if you’re ever in MI, you may come and play!
Kristen @ Joyfully Thriving says
Whew! You guys have done SO much since you moved in! It’s obvious when you look at all the side by side pictures. I hope you have a wonderful party tonight with all your family! It’s always a happy time when family can get together.
JoAnn C. says
Warm, inviting, peaceful. Such a lovely home.
Jen says
I LOVE this! I have been reading your blog since right when you moved and I had NO idea you had three bathrooms! For some reason, I thought the Master bath was it! So fun to get a peek inside your house! I would love to see a line drawing/aerial view of the layout. I can’t figure out how the floor plan is just by looking at the photos!
You should be very proud of your lovely home! And can I say I’m so impressed with your relatively small master bedroom. It seems these days that master bedrooms must be practically the size of an entire floor just by themselves! I love the cozy feel of yours and the fact that you are happy with it just the way it is! 🙂
Andrea says
haha — yes we have THREE good size full bathrooms! That was one of our stipulations for buying a house — it needed at least 2.5 or 3 bathrooms. We has a pretty long list of things we wanted before we’d be willing to buy another house (you can read part of that list here), and we never expected to find our “perfect house” so soon (and in our budget)!
It’s actually a good-size house for a old farmhouse, and if we’re ever able to put a family room / toy room in the basement, it will be the exact house we’ve envisioned 🙂